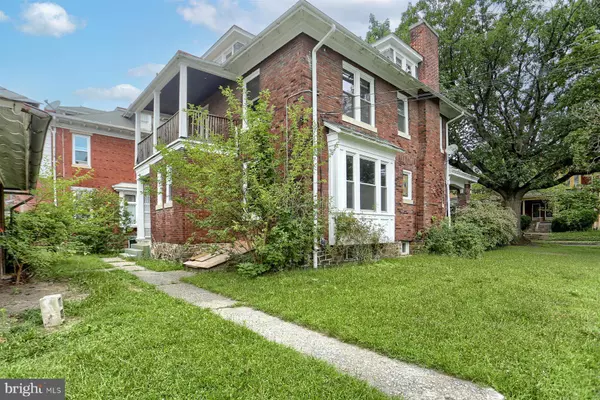$110,000
$160,000
31.3%For more information regarding the value of a property, please contact us for a free consultation.
4 Beds
1 Bath
2,448 SqFt
SOLD DATE : 08/18/2023
Key Details
Sold Price $110,000
Property Type Single Family Home
Sub Type Detached
Listing Status Sold
Purchase Type For Sale
Square Footage 2,448 sqft
Price per Sqft $44
Subdivision Allison Hill
MLS Listing ID PADA2025218
Sold Date 08/18/23
Style Traditional
Bedrooms 4
Full Baths 1
HOA Y/N N
Abv Grd Liv Area 2,448
Originating Board BRIGHT
Year Built 1923
Annual Tax Amount $4,155
Tax Year 2022
Lot Size 5,227 Sqft
Acres 0.12
Property Description
Great opportunity to own this brick single family home in Harrisburg. Take a look at this property and bring your upgrades and personal touches and make this home your own. Features 5 Bedrooms, 1.5 baths, Oversize living room with wood burning fireplace and built-ins. Formal Dining room with window seat, Kitchen with tile flooring. Original hard wood flooring and wood trim throughout the property. There is a 2 car detached garage and off street parking. The property offers over 2448 square feet of living space.
Location
State PA
County Dauphin
Area City Of Harrisburg (14001)
Zoning RESIDENTIAL
Direction Northeast
Rooms
Other Rooms Living Room, Dining Room, Bedroom 2, Bedroom 4, Bedroom 5, Kitchen, Bedroom 1, Bathroom 3, Half Bath
Basement Daylight, Partial, Poured Concrete
Interior
Interior Features Built-Ins, Dining Area
Hot Water Electric
Heating Radiator
Cooling None
Flooring Wood, Carpet
Fireplaces Number 1
Fireplaces Type Wood
Equipment Dishwasher, Water Heater, Refrigerator
Fireplace Y
Appliance Dishwasher, Water Heater, Refrigerator
Heat Source Natural Gas
Laundry Basement
Exterior
Exterior Feature Porch(es), Brick
Parking Features Garage - Front Entry, Oversized
Garage Spaces 2.0
Utilities Available Cable TV, Electric Available, Natural Gas Available, Sewer Available, Water Available, Phone Connected
Water Access N
View City
Roof Type Shingle
Accessibility None
Porch Porch(es), Brick
Total Parking Spaces 2
Garage Y
Building
Story 2.5
Foundation Concrete Perimeter
Sewer Public Sewer
Water Public
Architectural Style Traditional
Level or Stories 2.5
Additional Building Above Grade, Below Grade
Structure Type Plaster Walls
New Construction N
Schools
Elementary Schools Downey Elementary School
Middle Schools Rowland Academy
High Schools Harrisburg High School
School District Harrisburg City
Others
Pets Allowed Y
Senior Community No
Tax ID 08-010-030-000-0000
Ownership Fee Simple
SqFt Source Assessor
Acceptable Financing Conventional
Horse Property N
Listing Terms Conventional
Financing Conventional
Special Listing Condition Standard
Pets Allowed No Pet Restrictions
Read Less Info
Want to know what your home might be worth? Contact us for a FREE valuation!

Our team is ready to help you sell your home for the highest possible price ASAP

Bought with Carmen L. Dones • Dream Home Realty

“Molly's job is to find and attract mastery-based agents to the office, protect the culture, and make sure everyone is happy! ”






