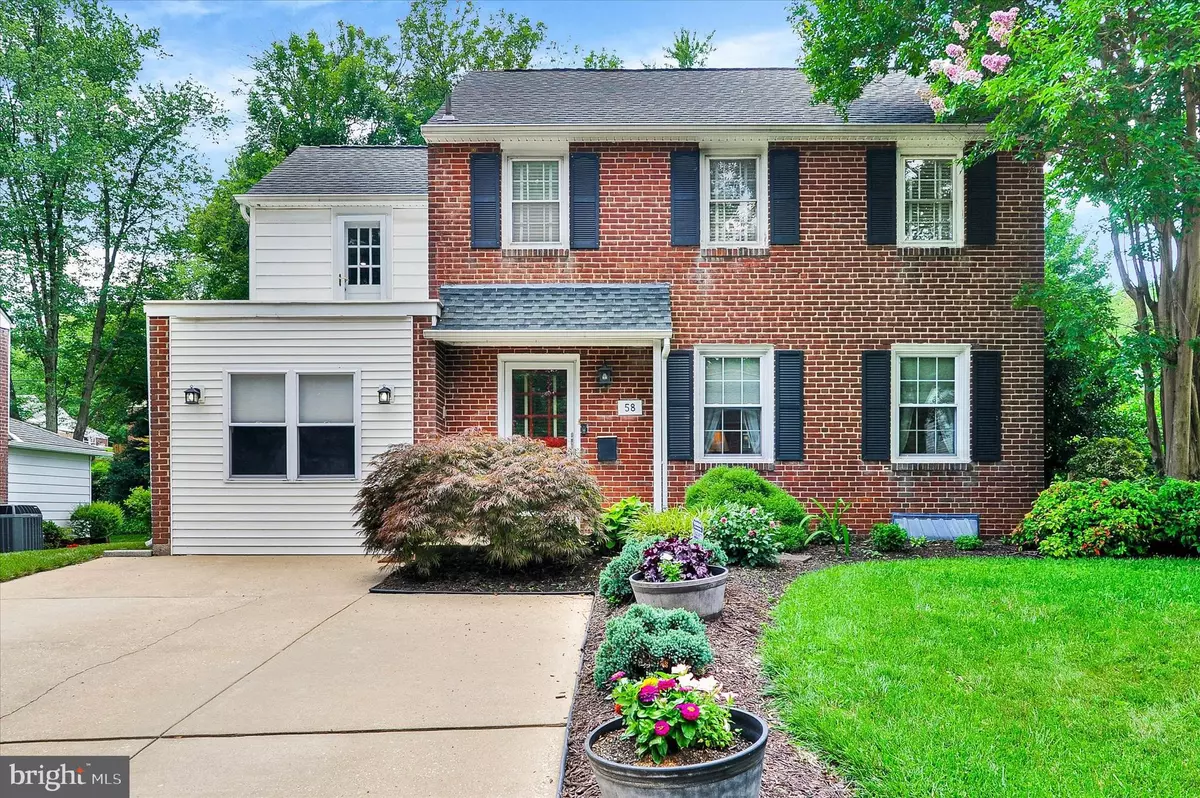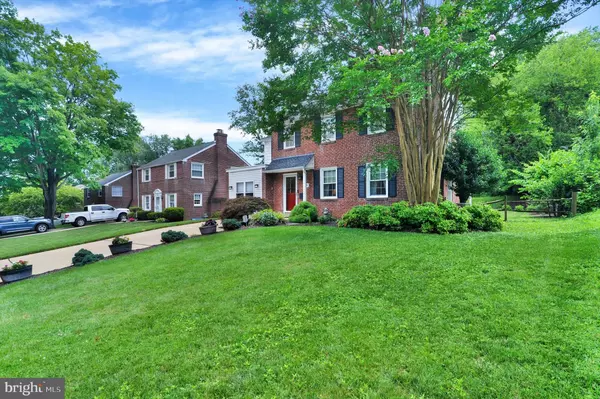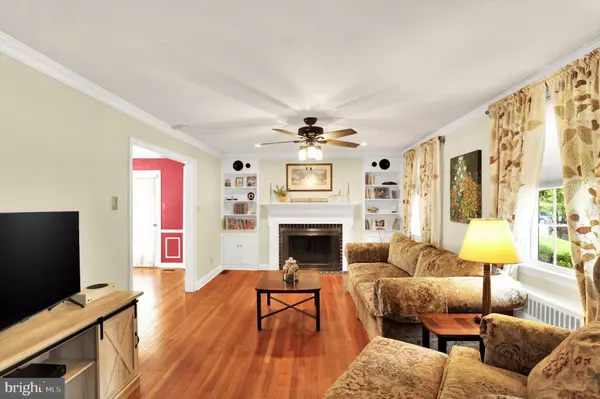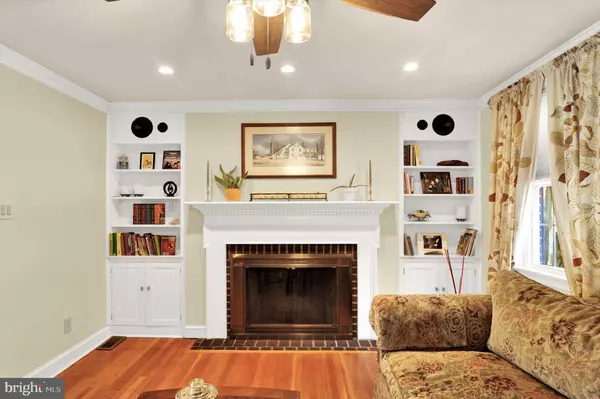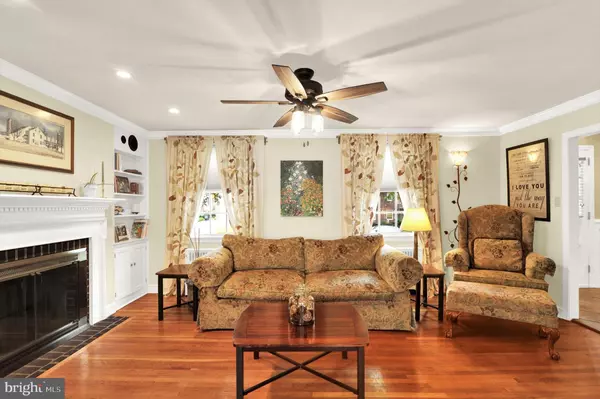$325,000
$319,900
1.6%For more information regarding the value of a property, please contact us for a free consultation.
3 Beds
3 Baths
2,462 SqFt
SOLD DATE : 08/22/2023
Key Details
Sold Price $325,000
Property Type Single Family Home
Sub Type Detached
Listing Status Sold
Purchase Type For Sale
Square Footage 2,462 sqft
Price per Sqft $132
Subdivision Edgemoor Terrace
MLS Listing ID DENC2045598
Sold Date 08/22/23
Style Colonial
Bedrooms 3
Full Baths 1
Half Baths 2
HOA Fees $2/ann
HOA Y/N Y
Abv Grd Liv Area 1,974
Originating Board BRIGHT
Year Built 1941
Annual Tax Amount $2,179
Tax Year 2022
Lot Size 7,841 Sqft
Acres 0.18
Lot Dimensions 60.00 x 131.90
Property Description
Classic, Expanded & Updated Stately Brick Colonial has everything you could want and more! Gorgeous Living Room w/a Fireplace surrounded by a decorative mantel and two built-in bookshelves and sought-after hardwood floors. Living Room opens to the spacious Dining Room w/attractive Bay Window and TWO cherished Built-in Corner Display Cabinets. The Remodeled Kitchen has an abundance of cabinets including a built-in wine rack, pull out trash cabinet, pantry & refrigerator area, granite counters & tiled floors & backsplash. You will enjoy preparing meals in this Gourmet Kitchen that comes fully equipped with a Luxury 5-Burner Gas Cooktop & Vent Hood and the Built-in Wall Oven & Microwave. Recessed Lighting & Deep Sink also included! There is a tasteful Laundry Area with a wonderful granite folding counter placed between an attractive powder room w/floor to ceiling tile and the Glorious Sunroom. The sunroom has vaulted ceilings, tiled floors, sundrenched windows all overlooking the amazing fully fenced rear yard with raised Garden Beds and Brick Patio area. Look no further for your Secluded & Private Work from Home Space in the Family Room adjacent to the Foyer. It is well suited for any additional living space you may need. The exceptional upstairs Bedrooms all have HARDWOOD FLOORS. The Primary Bedroom Suite has an attractive Powder Room w/Linen Closet, Ceiling Fan & Good Closet Space. Bedroom 2 has dual closets & a convenient study alcove & attic pull down access for extra storage. The Hall bath is shared by Bedrooms 2 & 3 and is an ideal blend of classic & modern appeals. Bedroom 3 has tasteful decorative paint & trim work. Make your way down to the Finished Basement where you will look forward to spending time with family & friends. There is a large play area, entertainment/gaming room with Built-in shelving AND a built-in wet bar accented with glass front lighted display cabinets. Also here is a granite topped bar area w/beverage refrigerator & pull out trash can. In addition to all the great space in the finished basement is a generous utility room/storage area. This home has dual AC zones for your comfort. One for the Bedrooms and one for the Basement and Main Living Level. You can have it all at an affordable price in a location that has excellent access to I495 for Easy Commutes to Philly & North or Wilmington & South, and not far from many wonderful parks too This stylish home has so much to offer you, so come quickly to see for yourself! Pick up your phone now and schedule your tour! (NOTE: All square footages listed are approximations and Buyer to verify for themselves.)
Location
State DE
County New Castle
Area Brandywine (30901)
Zoning NC6.5
Rooms
Other Rooms Living Room, Dining Room, Primary Bedroom, Bedroom 2, Bedroom 3, Kitchen, Family Room, Sun/Florida Room, Laundry, Recreation Room, Storage Room, Utility Room, Primary Bathroom
Basement Heated, Improved, Partially Finished, Sump Pump, Water Proofing System
Interior
Interior Features Attic, Built-Ins, Ceiling Fan(s), Chair Railings, Crown Moldings, Floor Plan - Traditional, Kitchen - Gourmet, Pantry, Primary Bath(s), Recessed Lighting, Tub Shower, Upgraded Countertops, Wet/Dry Bar, Wood Floors
Hot Water Natural Gas
Heating Hot Water, Radiator
Cooling Central A/C
Flooring Hardwood, Laminate Plank, Tile/Brick
Fireplaces Number 1
Fireplaces Type Fireplace - Glass Doors, Mantel(s), Screen
Equipment Built-In Microwave, Cooktop, Dishwasher, Disposal, Dryer, Exhaust Fan, Oven - Self Cleaning, Oven - Wall, Stainless Steel Appliances, Washer, Water Heater
Fireplace Y
Window Features Bay/Bow,Replacement,Screens,Storm
Appliance Built-In Microwave, Cooktop, Dishwasher, Disposal, Dryer, Exhaust Fan, Oven - Self Cleaning, Oven - Wall, Stainless Steel Appliances, Washer, Water Heater
Heat Source Natural Gas
Laundry Main Floor
Exterior
Exterior Feature Patio(s)
Garage Spaces 4.0
Fence Fully
Utilities Available Cable TV
Water Access N
Roof Type Shingle,Other
Accessibility None
Porch Patio(s)
Total Parking Spaces 4
Garage N
Building
Story 2
Foundation Block
Sewer Public Sewer
Water Public
Architectural Style Colonial
Level or Stories 2
Additional Building Above Grade, Below Grade
Structure Type Plaster Walls,Dry Wall
New Construction N
Schools
School District Brandywine
Others
HOA Fee Include Snow Removal,Common Area Maintenance
Senior Community No
Tax ID 06-149.00-031
Ownership Fee Simple
SqFt Source Assessor
Security Features Security System,Smoke Detector
Acceptable Financing Cash, Conventional, FHA, VA
Listing Terms Cash, Conventional, FHA, VA
Financing Cash,Conventional,FHA,VA
Special Listing Condition Standard
Read Less Info
Want to know what your home might be worth? Contact us for a FREE valuation!

Our team is ready to help you sell your home for the highest possible price ASAP

Bought with Jacqueline Ann Brunori • Crown Homes Real Estate
“Molly's job is to find and attract mastery-based agents to the office, protect the culture, and make sure everyone is happy! ”

