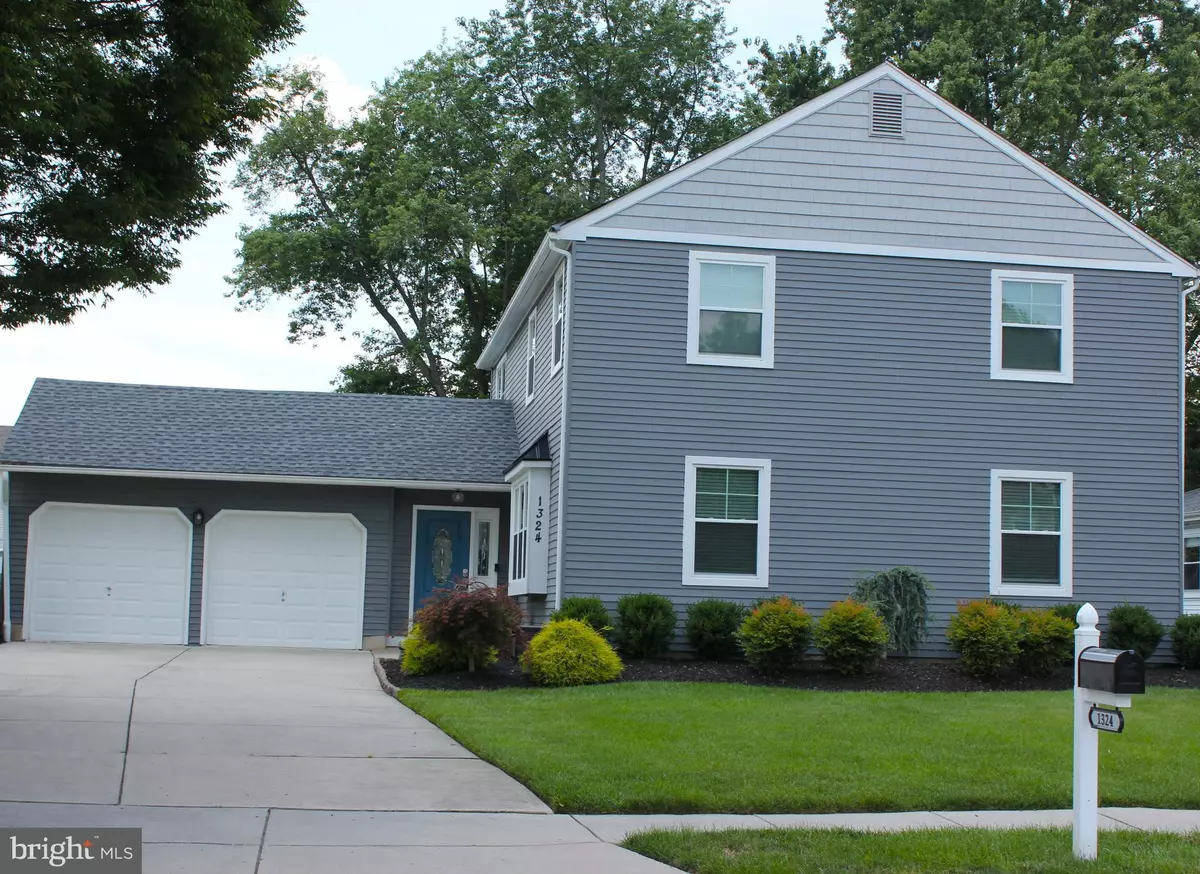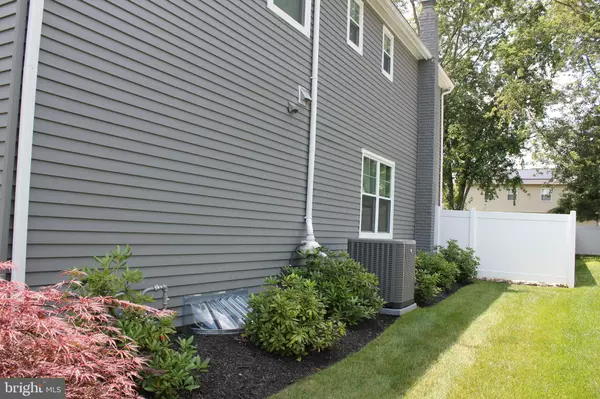$750,000
$716,000
4.7%For more information regarding the value of a property, please contact us for a free consultation.
4 Beds
3 Baths
2,443 SqFt
SOLD DATE : 08/22/2023
Key Details
Sold Price $750,000
Property Type Single Family Home
Sub Type Detached
Listing Status Sold
Purchase Type For Sale
Square Footage 2,443 sqft
Price per Sqft $306
Subdivision Kressonshire
MLS Listing ID NJCD2051390
Sold Date 08/22/23
Style Contemporary
Bedrooms 4
Full Baths 2
Half Baths 1
HOA Y/N N
Abv Grd Liv Area 2,443
Originating Board BRIGHT
Year Built 1979
Annual Tax Amount $13,380
Tax Year 2022
Lot Size 0.257 Acres
Acres 0.26
Lot Dimensions 80.00 x 140.00
Property Description
Fully updated home in a classic neighborhood! This 4 bdrm 2.5 bath home is filled with natural light! The foyer entry has custom woodwork, wainscoting and a beautiful staircase. There are sustainable, bamboo hardwood floors and custom throughout the home. Spacious living room with recessed lighting and a large bay window off the foyer. Gourmet eat-in kitchen with quartz countertops, farmhouse sink, stainless steel appliances, soft closing cabinets & drawers, plus a 35 bottle wine fridge. Dining room is off the kitchen with an open concept feel. The family room is complete with ship-lap and a great view and access to the backyard. The first floor powder room is off of the family room hall. Main Floor laundry/mudroom with door to the backyard includes washer, dryer and a utility tub! The primary bedroom includes an accent wall, a large walk-in closet with built in organizers and a beautiful ensuite bath that has 2 vanities, ceramic & porcelain tile walk in shower with a waterfall shower head & hand sprayer. The remaining 3 bedrooms all have carpeting with overhead lighting, ceiling fans and ample closet space. The basement is finished with upgraded padded carpeting. Basement has been waterproofed(2021) and has additional storage. Backyard has a new shed, professional landscaping, concrete walkway to the backyard, white vinyl privacy fence, large patio with pavers around the border. New Windows(2020), New Roof (2020), HVAC & Water Heater(2022), Attic Insulation(2022).
Location
State NJ
County Camden
Area Cherry Hill Twp (20409)
Zoning RESIDENTIAL
Rooms
Basement Fully Finished, Heated, Poured Concrete, Water Proofing System
Main Level Bedrooms 4
Interior
Interior Features Carpet, Ceiling Fan(s), Dining Area, Family Room Off Kitchen, Kitchen - Eat-In, Kitchen - Island, Kitchen - Table Space, Recessed Lighting, Stall Shower, Tub Shower, Walk-in Closet(s), Window Treatments, Wine Storage, Wood Floors
Hot Water Natural Gas
Heating Forced Air
Cooling Central A/C, Ceiling Fan(s)
Flooring Bamboo, Carpet, Ceramic Tile
Equipment Dishwasher, Disposal, Dryer, Microwave, Oven/Range - Gas, Range Hood, Refrigerator, Stainless Steel Appliances, Washer, Water Heater
Appliance Dishwasher, Disposal, Dryer, Microwave, Oven/Range - Gas, Range Hood, Refrigerator, Stainless Steel Appliances, Washer, Water Heater
Heat Source Natural Gas
Laundry Main Floor
Exterior
Exterior Feature Patio(s)
Parking Features Additional Storage Area, Garage - Front Entry, Garage Door Opener, Oversized
Garage Spaces 8.0
Fence Fully, Privacy, Rear, Vinyl
Utilities Available Cable TV, Electric Available, Natural Gas Available, Sewer Available, Water Available
Water Access N
Roof Type Shingle
Accessibility None
Porch Patio(s)
Attached Garage 2
Total Parking Spaces 8
Garage Y
Building
Lot Description Level
Story 2
Foundation Concrete Perimeter
Sewer Public Sewer
Water Public
Architectural Style Contemporary
Level or Stories 2
Additional Building Above Grade, Below Grade
New Construction N
Schools
Middle Schools Beck
High Schools Cherry Hill High - East
School District Cherry Hill Township Public Schools
Others
Senior Community No
Tax ID 09-00434 10-00003
Ownership Fee Simple
SqFt Source Assessor
Security Features Carbon Monoxide Detector(s),Smoke Detector
Acceptable Financing Conventional, Cash
Listing Terms Conventional, Cash
Financing Conventional,Cash
Special Listing Condition Standard
Read Less Info
Want to know what your home might be worth? Contact us for a FREE valuation!

Our team is ready to help you sell your home for the highest possible price ASAP

Bought with Drew V Angelozzi • Realty Solutions LLC
“Molly's job is to find and attract mastery-based agents to the office, protect the culture, and make sure everyone is happy! ”






