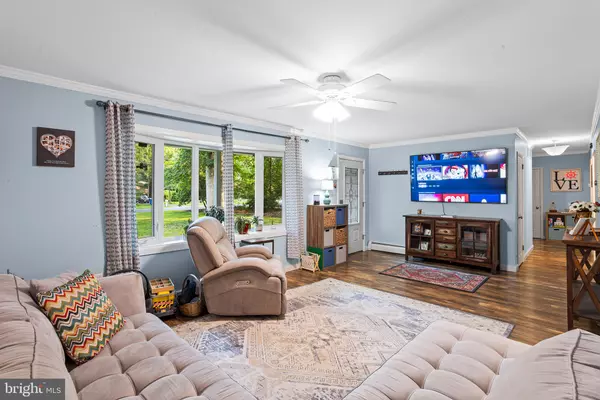$455,000
$439,900
3.4%For more information regarding the value of a property, please contact us for a free consultation.
3 Beds
3 Baths
1,546 SqFt
SOLD DATE : 08/23/2023
Key Details
Sold Price $455,000
Property Type Single Family Home
Sub Type Detached
Listing Status Sold
Purchase Type For Sale
Square Footage 1,546 sqft
Price per Sqft $294
Subdivision Hoot Owl Estates
MLS Listing ID NJBL2049900
Sold Date 08/23/23
Style Ranch/Rambler
Bedrooms 3
Full Baths 2
Half Baths 1
HOA Y/N N
Abv Grd Liv Area 1,546
Originating Board BRIGHT
Year Built 1970
Annual Tax Amount $7,491
Tax Year 2022
Lot Size 0.570 Acres
Acres 0.57
Lot Dimensions 0.00 x 0.00
Property Description
Welcome to the desirable Hoot Owl Estates, where this charming brick-front Rancher awaits you!
Step inside this delightful home, freshly painted and illuminated by recessed lighting, offering a cozy and inviting atmosphere. The family room seamlessly opens into a bright and sunny, Flex room through elegant double doors. Enjoy the scenic backyard view and pleasant breeze with the newly installed sliding door and ceiling fan. The luxury laminate flooring and crown molding in the living room and dining room exude elegance. Warm up by the beautiful brick fireplace, complete with custom built-ins for your convenience.
The eat-in kitchen is a true culinary haven, featuring Corian countertops, stainless steel appliances, center island and natural stone flooring, making cooking a pleasure. The kitchen flows effortlessly into the large mud/laundry room, hallway, and powder room, conveniently located at the right end of the ranch.
The outdoor patio beckons as an additional spot for entertaining family and friends, perfect for hosting gatherings or simply enjoying the outdoors in privacy, thanks to the fenced-in wooded backyard.
The generously-sized primary bedroom offers a full bathroom with a stand-alone shower, providing a luxurious and private space for relaxation. Two other well-appointed bedrooms and an updated full bath cater to your family's needs, and all bedrooms are equipped with ceiling fans for your comfort.
For the hobbyist or the handy, the 2-car garage comes with a workbench, and the pull-down attic stairs provide ample additional storage options.
Don't miss out on this opportunity to make Hoot Owl Estates your forever home. Schedule a viewing today and experience the comfort, convenience, and elegance this Medford property has to offer!
Location
State NJ
County Burlington
Area Medford Twp (20320)
Zoning GD
Rooms
Main Level Bedrooms 3
Interior
Interior Features Ceiling Fan(s), Kitchen - Eat-In, Stall Shower, Water Treat System
Hot Water Natural Gas
Heating Hot Water, Baseboard - Hot Water
Cooling Central A/C
Flooring Wood, Fully Carpeted, Tile/Brick, Stone
Heat Source Natural Gas
Exterior
Garage Inside Access, Garage Door Opener
Garage Spaces 5.0
Waterfront N
Water Access N
Roof Type Pitched,Shingle
Accessibility None
Parking Type Attached Garage, Driveway, On Street
Attached Garage 2
Total Parking Spaces 5
Garage Y
Building
Lot Description Level, Open, Front Yard, Rear Yard, SideYard(s)
Story 1
Foundation Brick/Mortar
Sewer Public Sewer
Water Well
Architectural Style Ranch/Rambler
Level or Stories 1
Additional Building Above Grade, Below Grade
New Construction N
Schools
School District Medford Township Public Schools
Others
Senior Community No
Tax ID 20-02204-00021
Ownership Fee Simple
SqFt Source Assessor
Special Listing Condition Standard
Read Less Info
Want to know what your home might be worth? Contact us for a FREE valuation!

Our team is ready to help you sell your home for the highest possible price ASAP

Bought with Laurie Vierling • Keller Williams Realty - Moorestown

“Molly's job is to find and attract mastery-based agents to the office, protect the culture, and make sure everyone is happy! ”






