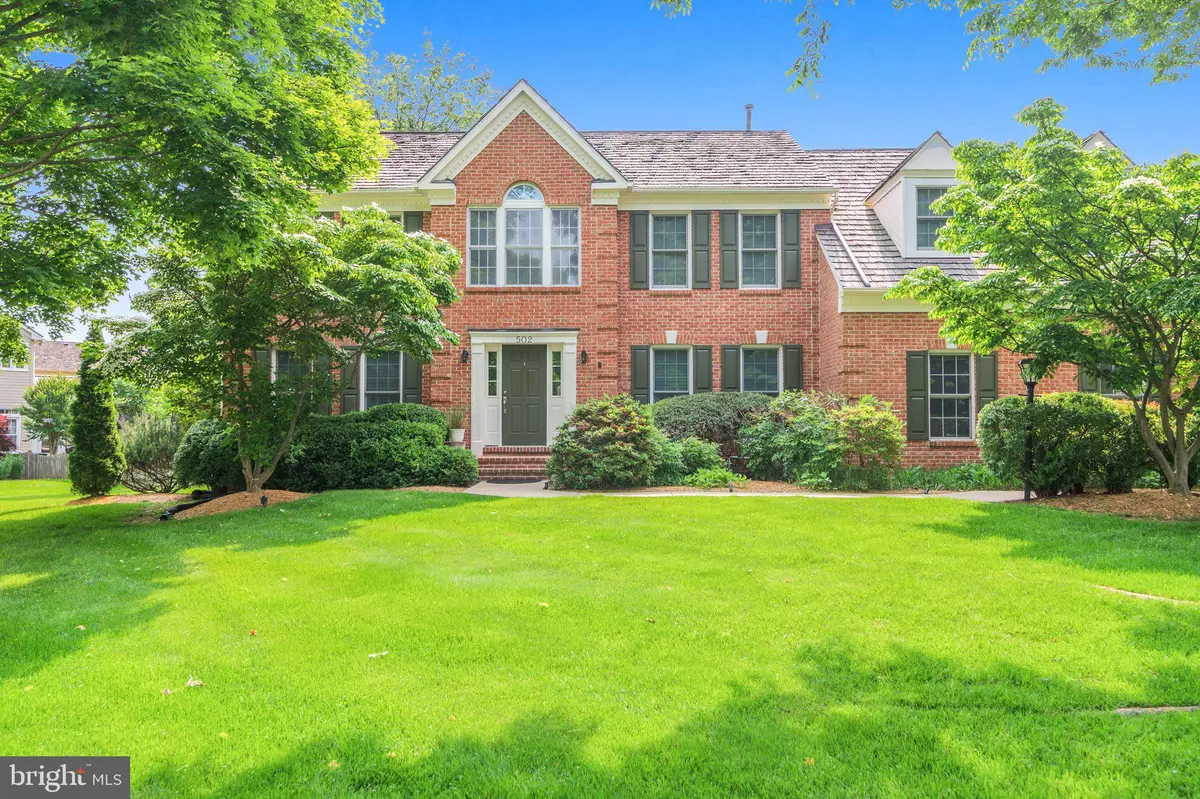$920,000
$934,499
1.6%For more information regarding the value of a property, please contact us for a free consultation.
4 Beds
4 Baths
4,400 SqFt
SOLD DATE : 08/24/2023
Key Details
Sold Price $920,000
Property Type Single Family Home
Sub Type Detached
Listing Status Sold
Purchase Type For Sale
Square Footage 4,400 sqft
Price per Sqft $209
Subdivision Woodlea Manor
MLS Listing ID VALO2051448
Sold Date 08/24/23
Style Colonial
Bedrooms 4
Full Baths 3
Half Baths 1
HOA Fees $75/ann
HOA Y/N Y
Abv Grd Liv Area 3,030
Originating Board BRIGHT
Year Built 1995
Annual Tax Amount $9,271
Tax Year 2023
Lot Size 0.350 Acres
Acres 0.35
Property Description
Virtual Staging Reflecting Neutral Paint Color.* Welcome to 502 Binns Court in Sought After Tree Lined Woodlea Manor Neighborhood. This Well Maintained, 4400 Square Foot Brick Home Sits on a Large 1/3 of an Acre Corner Lot Located in the Heart of Woodlea Manor and Quiet Cul-de-Sac. The Cozy Main Level Includes an Office Area, Formal Living and Dining Rooms, Gourmet Kitchen w/ Granite Countertops and Sunken Family Room w/ Vaulted Ceiling, Gas Fireplace, and Access to a Spacious Two Level Deck w/ Retractable 17' Wide Awning and Stone Patio Great for Relaxing and Entertaining. On the Upper Level You Will Find 4 Spacious Bedrooms and 2 Full Baths. The Primary Suite Features an Oversized Walk-In Closet w/ Great Storage Space and an Ensuite Primary Bathroom w/ Sunken Tub, Standing Shower and Dual Vanities. The Fully Finished Basement Features a Potential 5th Bedroom, 3rd Fully Finished Bathroom, Sitting Area, Bar / Entertaining Area, and Bonus Room (Workout, Theatre, Play Room) All wired for Full Surround Sound. Side Load Two Car Garage and New Long Curved Driveway w/ Access to Open Mudroom w/ Washer, Dryer and Utility Sink. This Oversized Lovingly Cared For Home on 1/3 of an Acre Lot is a Rarity! Minutes From Playground, Pool, Basketball, Tennis, and PickleBall Courts. New HVAC 2012, New Windows 2013 and 2017. New Roof 2011. Lawn Equipped w/ Custom In-ground Irrigation System. *Freshly Painted Main Level, Upstairs Bathroom and 3 Upper Bedrooms. *Welcome Home!
Location
State VA
County Loudoun
Zoning LB:R4
Rooms
Other Rooms Living Room, Dining Room, Primary Bedroom, Bedroom 2, Bedroom 3, Bedroom 4, Kitchen, Family Room, Den, Foyer, Great Room, Laundry, Office, Recreation Room, Bathroom 2, Bathroom 3, Bonus Room, Primary Bathroom
Basement Connecting Stairway, Full, Fully Finished, Heated, Improved, Interior Access
Interior
Interior Features Attic, Bar, Breakfast Area, Built-Ins, Carpet, Ceiling Fan(s), Chair Railings, Combination Dining/Living, Dining Area, Family Room Off Kitchen, Floor Plan - Open, Floor Plan - Traditional, Kitchen - Eat-In, Kitchen - Gourmet, Kitchen - Island, Pantry, Primary Bath(s), Sprinkler System, Walk-in Closet(s), Wet/Dry Bar, Window Treatments, Wood Floors
Hot Water Natural Gas
Heating Heat Pump(s), Forced Air
Cooling Ceiling Fan(s), Central A/C
Fireplaces Number 1
Fireplaces Type Fireplace - Glass Doors, Gas/Propane, Mantel(s), Screen
Equipment Cooktop, Dishwasher, Disposal, Dryer, Exhaust Fan, Oven - Double, Oven - Wall, Refrigerator, Washer, Water Heater
Fireplace Y
Appliance Cooktop, Dishwasher, Disposal, Dryer, Exhaust Fan, Oven - Double, Oven - Wall, Refrigerator, Washer, Water Heater
Heat Source Natural Gas
Exterior
Parking Features Garage - Side Entry, Garage Door Opener, Inside Access
Garage Spaces 2.0
Fence Fully
Utilities Available Cable TV, Natural Gas Available, Phone Available, Under Ground
Water Access N
Roof Type Shake
Accessibility Other
Attached Garage 2
Total Parking Spaces 2
Garage Y
Building
Story 3
Foundation Block
Sewer Public Sewer
Water Public
Architectural Style Colonial
Level or Stories 3
Additional Building Above Grade, Below Grade
New Construction N
Schools
Elementary Schools Catoctin
Middle Schools J.Lumpton Simpson
High Schools Loudoun County
School District Loudoun County Public Schools
Others
Senior Community No
Tax ID 273253258000
Ownership Fee Simple
SqFt Source Assessor
Special Listing Condition Standard
Read Less Info
Want to know what your home might be worth? Contact us for a FREE valuation!

Our team is ready to help you sell your home for the highest possible price ASAP

Bought with Michael W Elias Sr. • Century 21 Redwood Realty
“Molly's job is to find and attract mastery-based agents to the office, protect the culture, and make sure everyone is happy! ”






