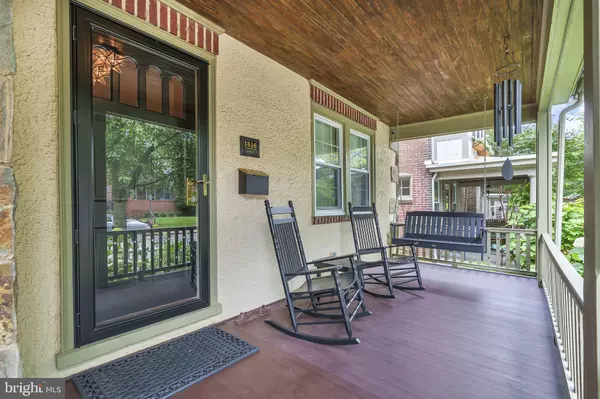$575,000
$599,000
4.0%For more information regarding the value of a property, please contact us for a free consultation.
4 Beds
2 Baths
1,900 SqFt
SOLD DATE : 08/24/2023
Key Details
Sold Price $575,000
Property Type Single Family Home
Sub Type Twin/Semi-Detached
Listing Status Sold
Purchase Type For Sale
Square Footage 1,900 sqft
Price per Sqft $302
Subdivision Highlands
MLS Listing ID DENC2044734
Sold Date 08/24/23
Style Traditional
Bedrooms 4
Full Baths 2
HOA Y/N N
Abv Grd Liv Area 1,900
Originating Board BRIGHT
Year Built 1928
Annual Tax Amount $3,599
Tax Year 2022
Lot Size 3,049 Sqft
Acres 0.07
Lot Dimensions 27.50 x 113.00
Property Description
Welcome to 1416 Hamilton, one of the most sought after streets in the Highlands. This meticulously maintained, pristine twin will not disappoint. Gracious front porch provides a serene setting to enjoy coffee on this quiet, tree-lined street. This gorgeous 4 bedroom, 2 bathroom home has three floors of updated living space with all the charm and character of a classic Highlands home. Inside, the living room has wood burning fireplace with marble surround, flanked by built-ins. Hardwood floors throughout, lead to open dining room with wainscoating. Gourmet kitchen with 42" cherry cabinets, granite countertops, custom tile backsplash, built-in Sub-zero, high-end Viking cook top, separate GE oven, Bosch dishwasher, breakfast bar and hide-away pantry storage. The second floor hosts primary bedroom, newly updated beautiful full bath with marble tile shower to ceiling with frameless glass surround. The third floor hosts additional living space, a fourth bedroom and 2nd full bath with tub as well as a bonus room with plenty of closet space. Glass-paned door off kitchen leads to patio overlooking the fenced and professionally landscaped rear yard, ideal for entertaining, grilling and a gardener's delight. Large basement, freshly painted with new lighting provides additional storage space. Detached garage in rear, sold As-Is. This sophisticated city home has much to offer, from its close proximity to all local attractions, but also much privacy tucked away on Hamilton Street, which also allows for ease of parking. Schedule your tour today, this home will not last long.
Location
State DE
County New Castle
Area Wilmington (30906)
Zoning 26R-2
Rooms
Basement Unfinished
Main Level Bedrooms 4
Interior
Interior Features Built-Ins, Combination Kitchen/Dining, Crown Moldings, Dining Area, Kitchen - Gourmet, Recessed Lighting, Wainscotting, Wood Floors
Hot Water Natural Gas
Heating Hot Water
Cooling Central A/C
Flooring Hardwood, Tile/Brick
Equipment Cooktop, Built-In Microwave, Dishwasher, Oven - Single
Appliance Cooktop, Built-In Microwave, Dishwasher, Oven - Single
Heat Source Natural Gas
Exterior
Utilities Available Cable TV, Natural Gas Available
Water Access N
Accessibility None
Garage N
Building
Story 3
Foundation Block, Brick/Mortar
Sewer Public Sewer
Water Public
Architectural Style Traditional
Level or Stories 3
Additional Building Above Grade, Below Grade
New Construction N
Schools
School District Red Clay Consolidated
Others
Pets Allowed Y
Senior Community No
Tax ID 26-012.20-132
Ownership Fee Simple
SqFt Source Assessor
Acceptable Financing Cash, Conventional
Listing Terms Cash, Conventional
Financing Cash,Conventional
Special Listing Condition Standard
Pets Allowed No Pet Restrictions
Read Less Info
Want to know what your home might be worth? Contact us for a FREE valuation!

Our team is ready to help you sell your home for the highest possible price ASAP

Bought with Nancyann P Greenberg • Compass
“Molly's job is to find and attract mastery-based agents to the office, protect the culture, and make sure everyone is happy! ”






