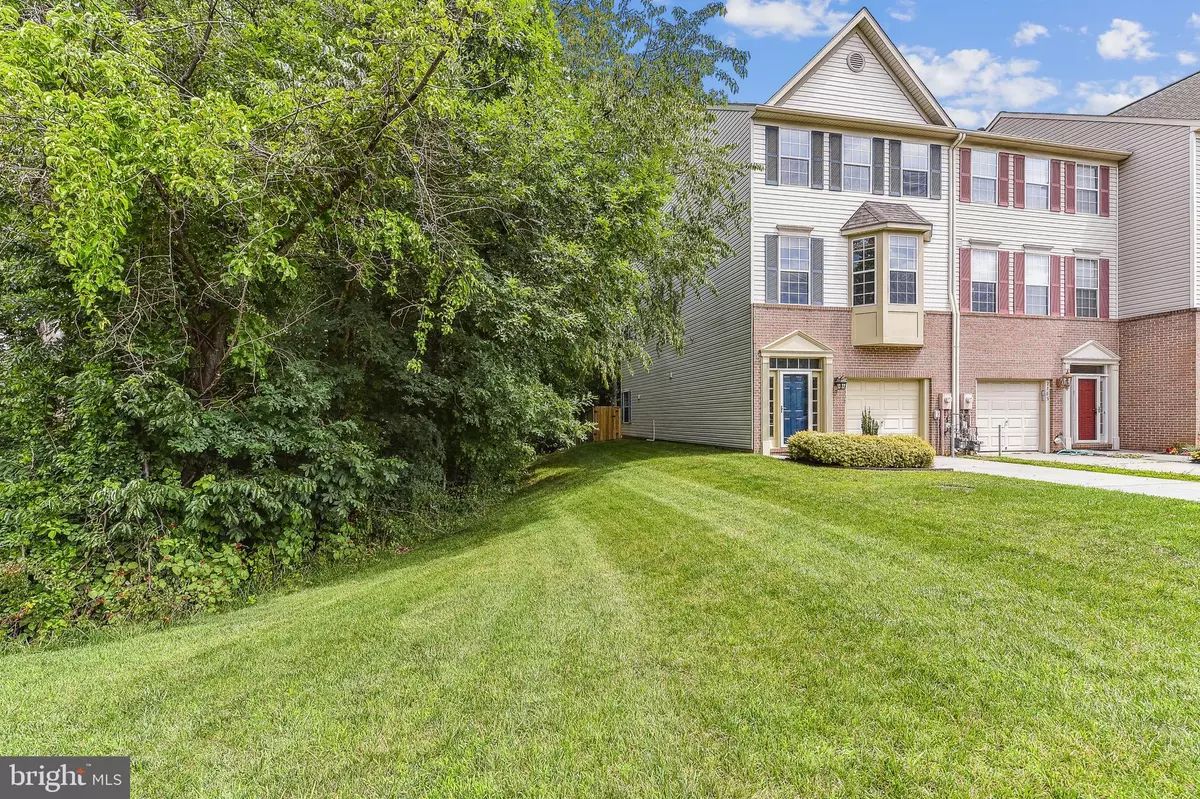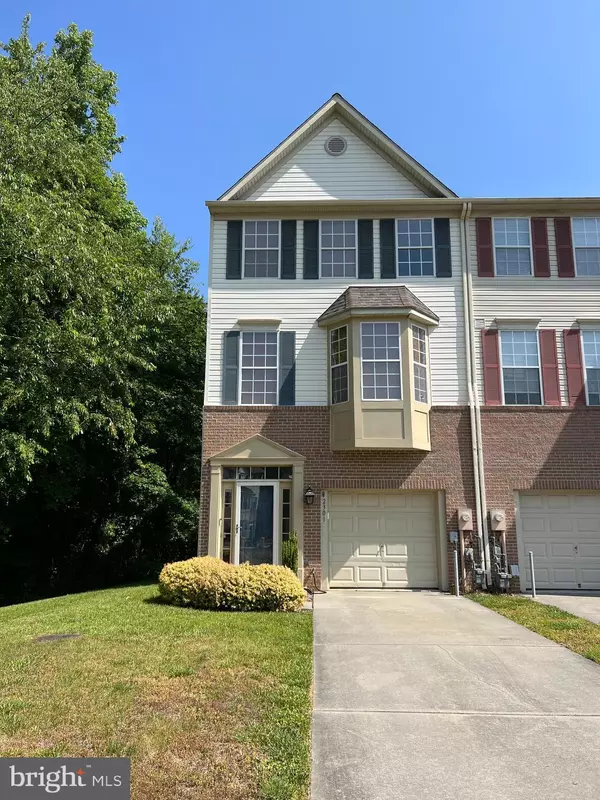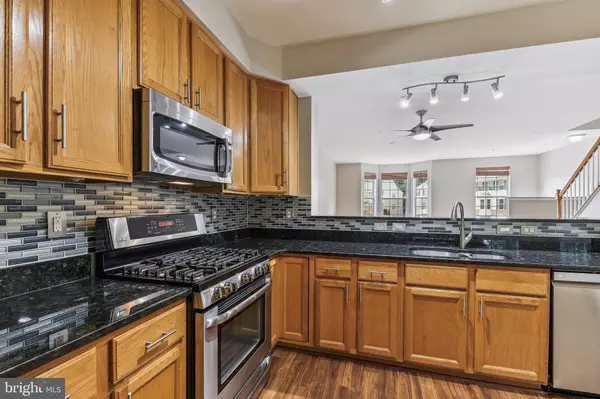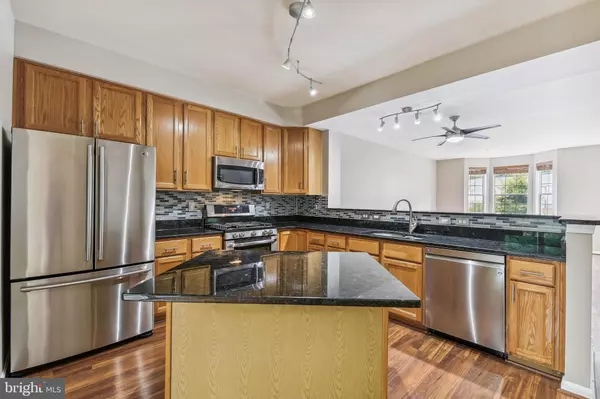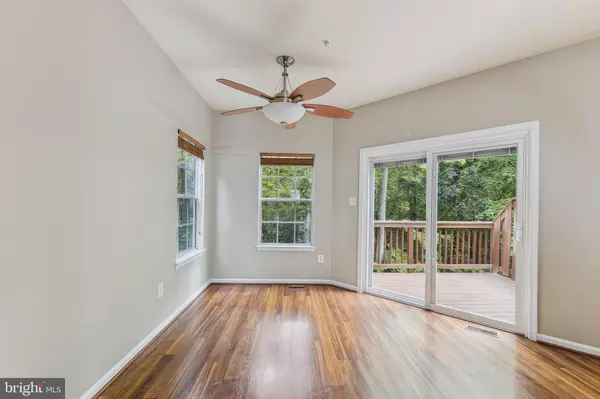$487,700
$465,000
4.9%For more information regarding the value of a property, please contact us for a free consultation.
3 Beds
3 Baths
2,075 SqFt
SOLD DATE : 08/24/2023
Key Details
Sold Price $487,700
Property Type Townhouse
Sub Type End of Row/Townhouse
Listing Status Sold
Purchase Type For Sale
Square Footage 2,075 sqft
Price per Sqft $235
Subdivision Piney Orchard
MLS Listing ID MDAA2061524
Sold Date 08/24/23
Style Colonial
Bedrooms 3
Full Baths 2
Half Baths 1
HOA Fees $77/qua
HOA Y/N Y
Abv Grd Liv Area 2,075
Originating Board BRIGHT
Year Built 1998
Annual Tax Amount $4,031
Tax Year 2022
Lot Size 2,250 Sqft
Acres 0.05
Property Description
Spacious end unit townhouse with one car garage- complete with electric car charging station. Located just minutes from Ft. Meade, easy access to the MARC train, and within close proximity to both Baltimore and Annapolis, this townhouse in Piney Orchard is a commuters dream! Step inside the main level and find a spacious family room complete with gas fireplace and sliders that lead to your newly sodded backyard. Upstairs the open concept kitchen/living/dining room makes family life seamless, open the sliders from the kitchen to find your private deck retreat with views of Patuxent Wildlife Reserve. The Third level has a primary bedroom with 2 walk-in closets, a full ensuite with soaking tub and separate shower, and 2 additional bedrooms that share a full bath. When you're ready for adventure, look no further than your own community amenities- including an ice rink, baseball field, basketball courts, bike trails, community center, exercise room, walking path, indoor and outdoor pools, tennis courts and more. There is something for everybody at 2301 Sandy Walk Way, bring the family and come see for yourselves!
Location
State MD
County Anne Arundel
Zoning R5
Rooms
Other Rooms Primary Bedroom, Bedroom 2, Bedroom 3, Kitchen, Family Room
Interior
Interior Features Combination Kitchen/Dining, Primary Bath(s), Window Treatments, Floor Plan - Open
Hot Water Natural Gas
Heating Forced Air
Cooling Central A/C
Fireplaces Number 1
Fireplaces Type Fireplace - Glass Doors, Gas/Propane, Mantel(s)
Equipment Built-In Microwave, Built-In Range, Dishwasher, Disposal, Exhaust Fan, Icemaker, Oven - Self Cleaning, Refrigerator, Stainless Steel Appliances, Water Heater
Fireplace Y
Appliance Built-In Microwave, Built-In Range, Dishwasher, Disposal, Exhaust Fan, Icemaker, Oven - Self Cleaning, Refrigerator, Stainless Steel Appliances, Water Heater
Heat Source Natural Gas
Exterior
Parking Features Garage - Front Entry, Garage Door Opener, Inside Access
Garage Spaces 1.0
Fence Rear
Utilities Available Cable TV, Under Ground
Amenities Available Basketball Courts, Bike Trail, Club House, Common Grounds, Community Center, Exercise Room, Jog/Walk Path, Lake, Party Room, Picnic Area, Pool - Indoor, Pool - Outdoor, Tennis Courts, Tot Lots/Playground, Volleyball Courts
Water Access N
View Trees/Woods
Accessibility None
Attached Garage 1
Total Parking Spaces 1
Garage Y
Building
Lot Description Backs to Trees, Corner, Rear Yard
Story 3
Foundation Slab
Sewer Public Sewer
Water Public
Architectural Style Colonial
Level or Stories 3
Additional Building Above Grade, Below Grade
New Construction N
Schools
Elementary Schools Piney Orchard
Middle Schools Arundel
High Schools Arundel
School District Anne Arundel County Public Schools
Others
Pets Allowed Y
HOA Fee Include Common Area Maintenance,Pool(s),Recreation Facility,Road Maintenance,Snow Removal
Senior Community No
Tax ID 020457190095876
Ownership Fee Simple
SqFt Source Assessor
Acceptable Financing Cash, Conventional, FHA, VA
Listing Terms Cash, Conventional, FHA, VA
Financing Cash,Conventional,FHA,VA
Special Listing Condition Standard
Pets Allowed Cats OK, Dogs OK
Read Less Info
Want to know what your home might be worth? Contact us for a FREE valuation!

Our team is ready to help you sell your home for the highest possible price ASAP

Bought with Michelle Boucher • Keller Williams Lucido Agency
“Molly's job is to find and attract mastery-based agents to the office, protect the culture, and make sure everyone is happy! ”

