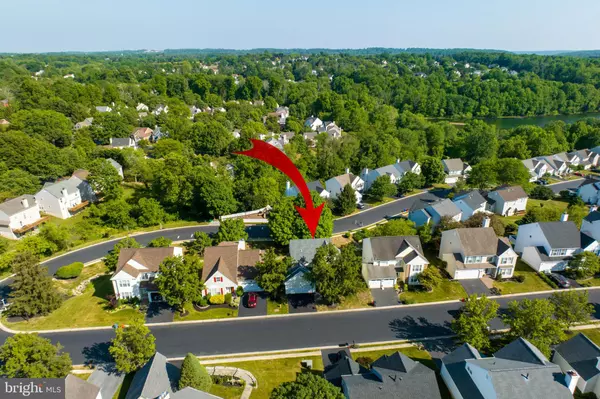$522,500
$539,900
3.2%For more information regarding the value of a property, please contact us for a free consultation.
3 Beds
4 Baths
2,136 SqFt
SOLD DATE : 08/24/2023
Key Details
Sold Price $522,500
Property Type Single Family Home
Sub Type Detached
Listing Status Sold
Purchase Type For Sale
Square Footage 2,136 sqft
Price per Sqft $244
Subdivision Marsh Harbour
MLS Listing ID PACT2044526
Sold Date 08/24/23
Style Traditional
Bedrooms 3
Full Baths 2
Half Baths 2
HOA Fees $205/mo
HOA Y/N Y
Abv Grd Liv Area 2,136
Originating Board BRIGHT
Year Built 1996
Annual Tax Amount $5,918
Tax Year 2023
Lot Size 5,440 Sqft
Acres 0.12
Lot Dimensions 0.00 x 0.00
Property Description
Welcome to 405 Carpenters Cove lane! This beautiful, detached home located in the Marsh Harbour community is ready for its new owners. The first floor boasts beautiful plank hardwood floors through the foyer and living room, ceramic tile in the kitchen, and carpet for coziness. The kitchen has granite countertops, a tile backsplash to the ceiling, and a pantry for extra storage. Off of the kitchen you can enter the dining room with large, sliding barn doors for privacy. The living room comes equipped with a gas fireplace, perfect for a relaxing night. Exit the living room through the backdoor, and you'll find yourself having quality time on the large Trex deck. Upstairs you'll find 3 spacious bedrooms, the laundry area, and full bathroom. The master suite has cathedral ceilings, with natural sunlight flowing into it. There are 2 closets in the master, and a full bathroom with soaking tub, double vanity and a walk-in, tiled shower. The walkout basement is spacious, finished, and includes additional storage areas, and a half bath. In total this home has 3 bedrooms upstairs, with an optional 4th bedroom/media room/additional room on the main floor, and 2 full bathroom, 2 half bathroom. The backyard also backs up to the community tot lot. Feel free to reach out with any questions.
Location
State PA
County Chester
Area Upper Uwchlan Twp (10332)
Zoning R2
Direction Northwest
Rooms
Basement Fully Finished
Interior
Interior Features Breakfast Area, Carpet, Ceiling Fan(s), Dining Area, Floor Plan - Open, Kitchen - Eat-In, Wood Floors, Walk-in Closet(s)
Hot Water Natural Gas
Heating Forced Air
Cooling Central A/C
Fireplaces Number 1
Fireplace Y
Heat Source Natural Gas
Exterior
Exterior Feature Deck(s)
Garage Garage - Front Entry
Garage Spaces 2.0
Amenities Available Basketball Courts, Club House, Fitness Center, Pool - Outdoor, Tennis Courts, Tot Lots/Playground
Waterfront N
Water Access N
Roof Type Architectural Shingle
Accessibility None
Porch Deck(s)
Parking Type Attached Garage
Attached Garage 2
Total Parking Spaces 2
Garage Y
Building
Story 2
Foundation Concrete Perimeter
Sewer Public Sewer
Water Public
Architectural Style Traditional
Level or Stories 2
Additional Building Above Grade, Below Grade
New Construction N
Schools
Elementary Schools Shamona
Middle Schools Downingtown
High Schools Dhs West
School District Downingtown Area
Others
HOA Fee Include Lawn Maintenance,Snow Removal
Senior Community No
Tax ID 32-03Q-0319
Ownership Fee Simple
SqFt Source Assessor
Special Listing Condition Standard
Read Less Info
Want to know what your home might be worth? Contact us for a FREE valuation!

Our team is ready to help you sell your home for the highest possible price ASAP

Bought with Gale M Pomanti • Weichert Realtors

“Molly's job is to find and attract mastery-based agents to the office, protect the culture, and make sure everyone is happy! ”






