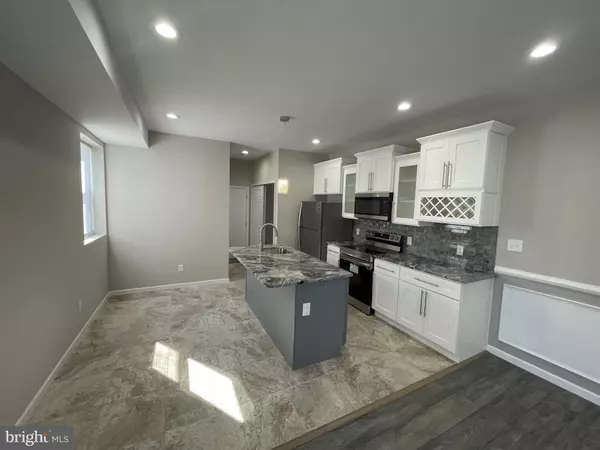$300,000
$299,900
For more information regarding the value of a property, please contact us for a free consultation.
5 Beds
4 Baths
1,900 SqFt
SOLD DATE : 07/27/2023
Key Details
Sold Price $300,000
Property Type Townhouse
Sub Type End of Row/Townhouse
Listing Status Sold
Purchase Type For Sale
Square Footage 1,900 sqft
Price per Sqft $157
Subdivision Overbrook Park
MLS Listing ID PAPH2214354
Sold Date 07/27/23
Style Traditional
Bedrooms 5
Full Baths 3
Half Baths 1
HOA Y/N N
Abv Grd Liv Area 1,900
Originating Board BRIGHT
Year Built 1920
Annual Tax Amount $1,341
Tax Year 2023
Lot Size 1,552 Sqft
Acres 0.04
Lot Dimensions 16.00 x 97.00
Property Description
Looking for something special? You found it! With a perfect blend of traditional and modern styles, this home will appeal to all tastes. The fabulous 3 levels, 5 bedrooms, 3.5 baths, elegantly designed and well appointed home offers stunning interior accents! A fabulous gourmet kitchen is complete with beautiful custom cabinets, granite countertops, charming breakfast island, new stainless appliances, new tilework and backsplash and access to the private backyard for you to relax and entertain. Don't miss the custom colors and recessed lighting. The first floor offers an open layout living room and dining room, beautiful new wood flooring throughout the entire first floor. Also a powder room with laundry room for your convenience. The 2nd floor boasts 4 spacious bedrooms with two full spa bathrooms. Master suite has its own spa bathroom. The lower walkout level offers additional 1 bedroom, a full bathroom , family entertaiment and Storage space. Other great features: inclosed porch for more living space and private fenced backyard for your entertainment, detached garage , pantry, an oversized master suite with its own private spa bathroom. Oh... did I mention a new water heater, central air conditioning system, lots of closet space. Lots and lots of light! Easy access to major roads and all transportation! Truly a home you don't want to miss out on! Disclosure: Listing agent is related to the seller and has financial interest.
Location
State PA
County Philadelphia
Area 19151 (19151)
Zoning RSA5
Rooms
Basement Daylight, Full, Fully Finished, Walkout Level
Main Level Bedrooms 5
Interior
Hot Water Electric
Heating Central
Cooling Central A/C
Heat Source Electric
Exterior
Garage Garage - Side Entry
Garage Spaces 1.0
Waterfront N
Water Access N
Accessibility None
Parking Type Detached Garage, Off Street, On Street
Total Parking Spaces 1
Garage Y
Building
Story 3
Foundation Other
Sewer Public Sewer
Water Public
Architectural Style Traditional
Level or Stories 3
Additional Building Above Grade, Below Grade
New Construction N
Schools
School District The School District Of Philadelphia
Others
Senior Community No
Tax ID 342316100
Ownership Fee Simple
SqFt Source Assessor
Special Listing Condition Standard
Read Less Info
Want to know what your home might be worth? Contact us for a FREE valuation!

Our team is ready to help you sell your home for the highest possible price ASAP

Bought with Genaro Quiles • EXP Realty, LLC

“Molly's job is to find and attract mastery-based agents to the office, protect the culture, and make sure everyone is happy! ”






