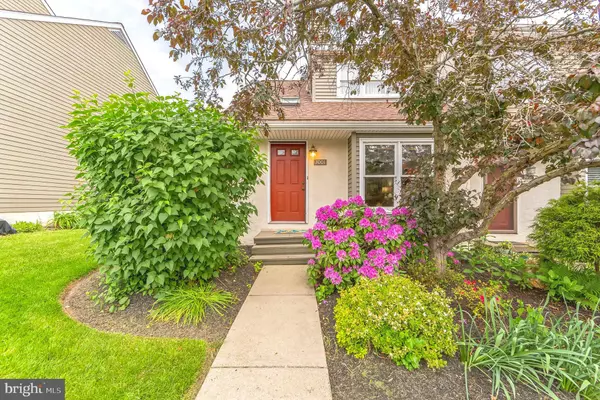$327,000
$325,000
0.6%For more information regarding the value of a property, please contact us for a free consultation.
2 Beds
2 Baths
1,921 SqFt
SOLD DATE : 08/30/2023
Key Details
Sold Price $327,000
Property Type Townhouse
Sub Type End of Row/Townhouse
Listing Status Sold
Purchase Type For Sale
Square Footage 1,921 sqft
Price per Sqft $170
Subdivision Liongate
MLS Listing ID PACT2045692
Sold Date 08/30/23
Style Traditional
Bedrooms 2
Full Baths 2
HOA Fees $185/mo
HOA Y/N Y
Abv Grd Liv Area 1,321
Originating Board BRIGHT
Year Built 1985
Annual Tax Amount $3,289
Tax Year 2023
Lot Size 987 Sqft
Acres 0.02
Property Description
Sellers have requested an offer deadline of 4pm on Tuesday 5/30. Please have all offers submitted by that time.
Welcome home! Located in the Award-Winning Downingtown Area School District in the highly desirable community of Liongate in Uwchlan Township, this 2 Bedroom 2 Full Bath End-Unit townhome with finished basement and bonus room is situated on one of the most desirable lots in the community. Enjoy privacy and low traffic in your cul-de-sac street. This Chester Springs hidden gem features two spacious bedrooms including a sizable first floor bedroom with vaulted ceiling, two full bathrooms including a second floor primary bathroom and laundry, a kitchen area with updated oven with air fryer, a sizable rear deck and a large fully finished basement area with bonus room. This home also features an open living and dining room area as well as a spacious second floor primary bedroom suite with sitting area. As you enter the tranquil community of Liongate, you will notice the home sits on a flat lot with well-maintained landscaping. Enter through the front foyer area featuring a skylight, vaulted ceiling and connecting to a living room area boasting natural light and hardwood floors as well as a wood burning fireplace, a ceiling fan and a cozy sitting area perfect for winter months. Travel inside to the open dining area ideal for entertaining guests. The kitchen features ample storage space, a skylight, an updated oven with air fryer, a recently updated faucet and garbage disposal. Travel outside to a private deck area perfect for grilling and entertaining during summer months. The exterior of the home features recently updated vinyl siding for added curb appeal.
The main floor also features a full bathroom and a sizable main floor bedroom with vaulted ceiling and skylight perfect for overnight guests or a main floor office space. Travel upstairs to a second floor featuring a spacious primary bedroom, a large second floor full bathroom with vanity as well as a laundry area and sitting area connected to the primary bedroom. Travel downstairs to a expansive fully finished basement with added gaming area perfect for entertaining guests. There is also a bonus room in the basement that would make an ideal arts & crafts room, gaming room or added storage space. There is an unfinished area of the basement with room for added storage.
This move-in ready home is within minutes to rt 100 and the PA Turnpike. Liongate is one of the most affordable and desirable townhome communities in Chester County, featuring a community pool, clubhouse, playground, basketball court and a newly added dog park. The HOA also includes lawn maintenance and snow removal for added convenience. There are community events held throughout the year in the Liongate community. This property would make a fantastic investment for a first-time homebuyer or down-sizer. Come prepared to make an offer, this home will not last!
Location
State PA
County Chester
Area Uwchlan Twp (10333)
Zoning R2
Rooms
Other Rooms Living Room, Dining Room, Primary Bedroom, Bedroom 2, Kitchen, Basement, Bathroom 2, Bonus Room, Primary Bathroom
Basement Full, Fully Finished
Main Level Bedrooms 1
Interior
Interior Features Primary Bath(s), Butlers Pantry, Skylight(s), Ceiling Fan(s), Stall Shower, Kitchen - Eat-In
Hot Water Electric
Heating Heat Pump - Electric BackUp, Forced Air
Cooling Central A/C
Flooring Wood, Tile/Brick, Carpet
Fireplaces Number 1
Equipment Built-In Range, Oven - Self Cleaning, Dishwasher, Disposal
Fireplace Y
Appliance Built-In Range, Oven - Self Cleaning, Dishwasher, Disposal
Heat Source Electric
Laundry Upper Floor
Exterior
Exterior Feature Deck(s)
Parking On Site 1
Utilities Available Cable TV
Amenities Available Swimming Pool, Club House, Tot Lots/Playground, Dog Park, Basketball Courts
Water Access N
Roof Type Shingle
Accessibility None
Porch Deck(s)
Garage N
Building
Story 1.5
Foundation Concrete Perimeter
Sewer Public Sewer
Water Public
Architectural Style Traditional
Level or Stories 1.5
Additional Building Above Grade, Below Grade
Structure Type Cathedral Ceilings,9'+ Ceilings
New Construction N
Schools
Elementary Schools Lionville
Middle Schools Lionville
High Schools Downingtown High School East Campus
School District Downingtown Area
Others
HOA Fee Include Pool(s),Common Area Maintenance,Lawn Maintenance,Snow Removal
Senior Community No
Tax ID 33-02 -0341
Ownership Fee Simple
SqFt Source Assessor
Acceptable Financing Cash, Conventional, FHA, VA
Listing Terms Cash, Conventional, FHA, VA
Financing Cash,Conventional,FHA,VA
Special Listing Condition Standard
Read Less Info
Want to know what your home might be worth? Contact us for a FREE valuation!

Our team is ready to help you sell your home for the highest possible price ASAP

Bought with Thomas Toole III • RE/MAX Main Line-West Chester

“Molly's job is to find and attract mastery-based agents to the office, protect the culture, and make sure everyone is happy! ”






