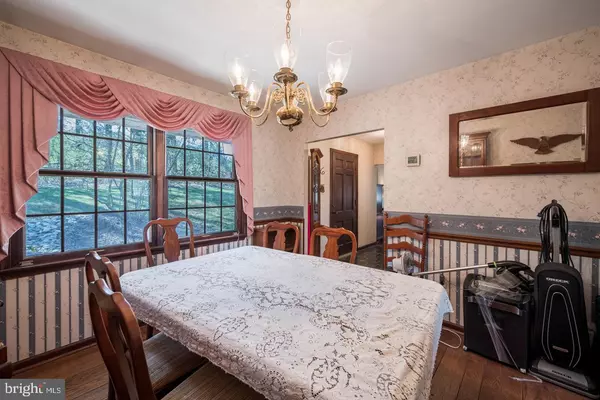$831,000
$850,000
2.2%For more information regarding the value of a property, please contact us for a free consultation.
4 Beds
3 Baths
2,442 SqFt
SOLD DATE : 08/31/2023
Key Details
Sold Price $831,000
Property Type Single Family Home
Sub Type Detached
Listing Status Sold
Purchase Type For Sale
Square Footage 2,442 sqft
Price per Sqft $340
Subdivision None Available
MLS Listing ID PADE2044340
Sold Date 08/31/23
Style Colonial
Bedrooms 4
Full Baths 2
Half Baths 1
HOA Y/N N
Abv Grd Liv Area 2,442
Originating Board BRIGHT
Year Built 1965
Annual Tax Amount $9,243
Tax Year 2023
Lot Size 6.070 Acres
Acres 6.07
Lot Dimensions 0.00 x 0.00
Property Description
Serenity and beautiful views in every direction. Well built 4 bedroom 2.5 bath Colonial on 6 gorgeous acres of quiet country road. DETACHED 3 CAR HEATED GARAGE. Possible subdivision or live in this modest 4 bedroom home and enjoy the peace and quiet. Entry foyer, Dining Room with Hardwood floors, eat in kitchen with sliders to a really nice patio, powder room and laundry room. Family room with propane fireplace, Living room with hardwood floors, sun room with ceramic tile and fantastic views of the yard. Second floor features a spacious primary suite and primary bath, 3 additional bedrooms and ceramic tile hall bath. 2 car attached garage plus the 3 car detached garage that is heated. Central Air conditioning. This location is superb and situated within the acclaimed Rose Tree Media School District. 15 minutes to downtown West Chester, Media and Newtown Square for great shopping and fine restaurants. 10 minutes to the new Wawa Train Station with service to Center City Phila. This is the good life, come out and check it out!
Location
State PA
County Delaware
Area Edgmont Twp (10419)
Zoning RESIDENTIAL
Rooms
Basement Full
Interior
Interior Features Carpet, Floor Plan - Traditional, Wood Floors
Hot Water Propane
Heating Hot Water
Cooling Central A/C
Fireplaces Number 1
Fireplace Y
Heat Source Natural Gas
Exterior
Parking Features Garage - Side Entry
Garage Spaces 2.0
Utilities Available Propane
Water Access N
Accessibility None
Attached Garage 2
Total Parking Spaces 2
Garage Y
Building
Story 2
Foundation Block
Sewer On Site Septic
Water Well
Architectural Style Colonial
Level or Stories 2
Additional Building Above Grade, Below Grade
New Construction N
Schools
Elementary Schools Glenwood
Middle Schools Springton Lake
High Schools Penncrest
School District Rose Tree Media
Others
Senior Community No
Tax ID 19-00-00262-01
Ownership Fee Simple
SqFt Source Assessor
Special Listing Condition Standard
Read Less Info
Want to know what your home might be worth? Contact us for a FREE valuation!

Our team is ready to help you sell your home for the highest possible price ASAP

Bought with Kathryn A Molloy • Long & Foster Real Estate, Inc.
“Molly's job is to find and attract mastery-based agents to the office, protect the culture, and make sure everyone is happy! ”






