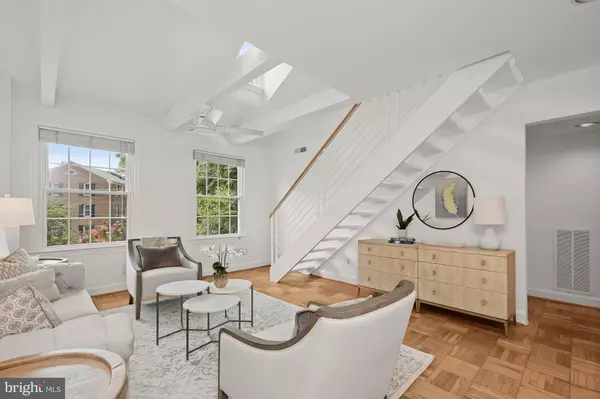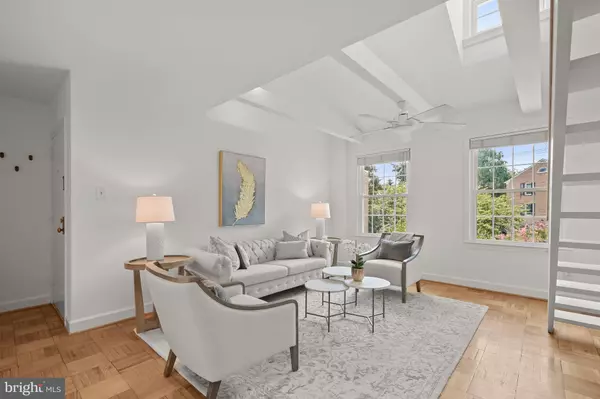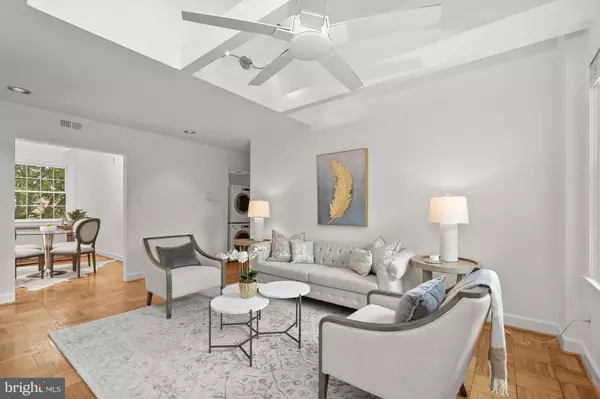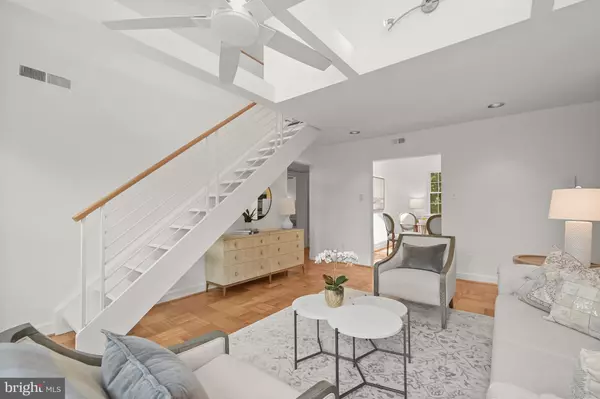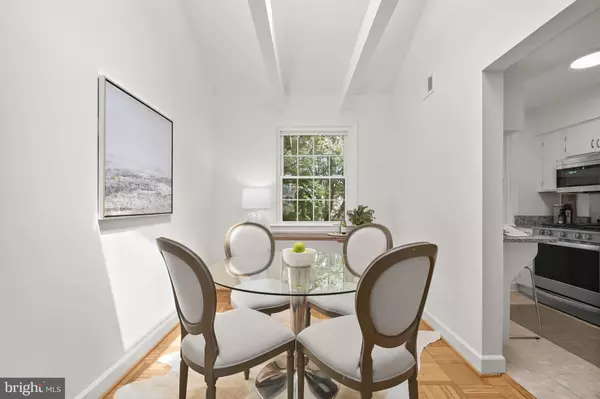$635,000
$647,500
1.9%For more information regarding the value of a property, please contact us for a free consultation.
2 Beds
1 Bath
1,402 SqFt
SOLD DATE : 08/31/2023
Key Details
Sold Price $635,000
Property Type Condo
Sub Type Condo/Co-op
Listing Status Sold
Purchase Type For Sale
Square Footage 1,402 sqft
Price per Sqft $452
Subdivision Cleveland Park
MLS Listing ID DCDC2107784
Sold Date 08/31/23
Style Contemporary,Loft
Bedrooms 2
Full Baths 1
Condo Fees $788/mo
HOA Y/N N
Abv Grd Liv Area 1,402
Originating Board BRIGHT
Year Built 1944
Annual Tax Amount $4,303
Tax Year 2022
Property Description
NEW LISTING -- THIS IS THE ONE! Pre-offer Inspections welcomed with appt...Spacious (1400+ sq ft) & sun-splashed 2BEDROOM + LOFT penthouse home with PARKING and treetop views will not disappoint! This residence offers its next owner many special features including: Coveted assigned off-street PARKING (#88) / Spacious formal LIVING & DINING ROOMS ideal for entertaining / Updated EAT-IN KITCHEN with granite counters and fully equipped with stainless steel appliances / Nicely appointed FULL BATHROOM / Spacious FIRST BEDROOM with built-in shelves and fabulous closet storage / SECOND BEDROOM with exceptional closet / Versatile LOFT on the top level makes a fabulous playroom, home office, guest room - you decide! Upgraded features include: newer windows, newer HVAC, hardwood floors, freshly painted. Separately deeded parking Tax ID 2222//2085
All of this located in pet friendly Ordway Gardens tucked in a quiet corner of Cleveland Park yet convenient the popular culinary destinations, shops, treasured Rock Creek Park, Smithsonian's National Zoological Park, and red line Metro. Named after US president Cleveland, this area was once a summer respite for those escaping the heat and humidity "outside the city". Today it is celebrated area offering its residents the best of all worlds -- a neighborhood feel in a convenient city locale. Showing by appt
Location
State DC
County Washington
Zoning RA-1
Direction West
Rooms
Other Rooms Living Room, Dining Room, Primary Bedroom, Bedroom 2, Kitchen, Foyer, Loft, Office, Bonus Room
Main Level Bedrooms 2
Interior
Interior Features Dining Area, Built-Ins, Wood Floors, Floor Plan - Open, Cedar Closet(s), Ceiling Fan(s), Kitchen - Gourmet, Kitchen - Eat-In, Kitchen - Galley, Recessed Lighting, Tub Shower, Upgraded Countertops, Skylight(s)
Hot Water Electric
Heating Forced Air, Heat Pump(s)
Cooling Central A/C, Heat Pump(s)
Flooring Hardwood
Equipment Washer, Dryer, Microwave, Dishwasher, Refrigerator, Oven/Range - Gas
Fireplace N
Window Features Skylights
Appliance Washer, Dryer, Microwave, Dishwasher, Refrigerator, Oven/Range - Gas
Heat Source Electric
Laundry Has Laundry
Exterior
Garage Spaces 1.0
Utilities Available Cable TV, Natural Gas Available
Amenities Available Extra Storage
Water Access N
View City, Garden/Lawn, Street, Trees/Woods
Accessibility Other
Total Parking Spaces 1
Garage N
Building
Story 2
Unit Features Garden 1 - 4 Floors
Sewer Public Sewer
Water Public
Architectural Style Contemporary, Loft
Level or Stories 2
Additional Building Above Grade, Below Grade
Structure Type High
New Construction N
Schools
Elementary Schools Eaton
Middle Schools Hardy
High Schools Macarthur
School District District Of Columbia Public Schools
Others
Pets Allowed Y
HOA Fee Include Trash,Parking Fee,Other,Insurance,Management,Reserve Funds,Snow Removal,Ext Bldg Maint,Lawn Maintenance
Senior Community No
Tax ID 2222//2072
Ownership Condominium
Acceptable Financing FHA, VA, Conventional
Horse Property N
Listing Terms FHA, VA, Conventional
Financing FHA,VA,Conventional
Special Listing Condition Standard
Pets Allowed No Pet Restrictions
Read Less Info
Want to know what your home might be worth? Contact us for a FREE valuation!

Our team is ready to help you sell your home for the highest possible price ASAP

Bought with Kelly M S Balmer • Compass
“Molly's job is to find and attract mastery-based agents to the office, protect the culture, and make sure everyone is happy! ”


