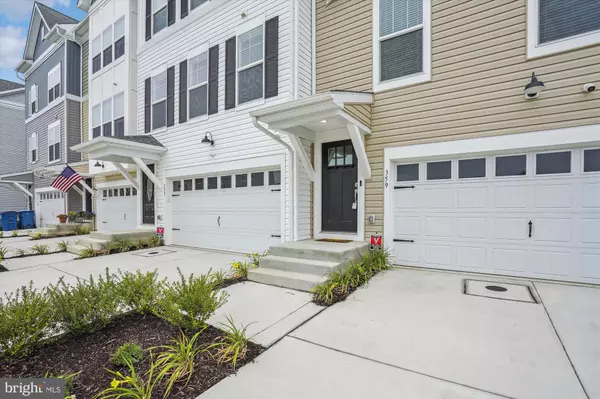$515,000
$515,000
For more information regarding the value of a property, please contact us for a free consultation.
4 Beds
5 Baths
2,600 SqFt
SOLD DATE : 08/31/2023
Key Details
Sold Price $515,000
Property Type Condo
Sub Type Condo/Co-op
Listing Status Sold
Purchase Type For Sale
Square Footage 2,600 sqft
Price per Sqft $198
Subdivision Ellendale
MLS Listing ID MDQA2006726
Sold Date 08/31/23
Style Other
Bedrooms 4
Full Baths 4
Half Baths 1
Condo Fees $90/mo
HOA Fees $95/mo
HOA Y/N Y
Abv Grd Liv Area 2,600
Originating Board BRIGHT
Year Built 2022
Annual Tax Amount $3,009
Tax Year 2023
Lot Dimensions 0.00 x 0.00
Property Description
OPEN HOUSES CANCELLED — **UNDER CONTRACT** MOVE IN WITH EQUITY!!!** MULTIPLE OPEN HOUSES -----> Friday 7/28, Saturday, 7/29, and Monday 7/31 from 10am - 2pm. <-----!! This exceptional and ALMOST NEW 4 bedroom townhome awaits YOUR FAMILY! HOME WARRANTY CONVEYS WITH THE PURCHASE!! The stunning home offers comfort, an abundance of space, and it's barely lived in! The interior offers 4 bedrooms, 4.5 bathrooms, spacious 2 car garage with storage nook, 4 levels of luxury to include a rooftop deck. This price is unheard of in Ellendale for an almost new townhome. You will quickly feel at home in the stunning kitchen, which is complete with an oversized island. Ellendale is filled with amenities, an outdoor pool, a playground area, kiddie splash pool, walking trails, fishing pier, kayak launch, and is close to all the stores and restaurants that make our island whole. Come see why Ellendale and Kent Island is your next home!
Location
State MD
County Queen Annes
Zoning SMPD
Rooms
Other Rooms Living Room, Dining Room, Primary Bedroom, Bedroom 2, Bedroom 4, Kitchen, Family Room, Bedroom 1, Laundry, Bathroom 1, Bathroom 2, Primary Bathroom, Full Bath, Half Bath
Interior
Hot Water Electric
Heating Heat Pump(s)
Cooling Central A/C
Equipment Built-In Microwave, Dishwasher, Energy Efficient Appliances, Oven/Range - Gas, Refrigerator, Stainless Steel Appliances
Furnishings No
Fireplace N
Appliance Built-In Microwave, Dishwasher, Energy Efficient Appliances, Oven/Range - Gas, Refrigerator, Stainless Steel Appliances
Heat Source Propane - Metered
Laundry Hookup, Upper Floor
Exterior
Parking Features Garage - Front Entry
Garage Spaces 2.0
Amenities Available Club House, Common Grounds, Jog/Walk Path, Pool - Outdoor, Tot Lots/Playground
Water Access N
Accessibility None
Attached Garage 2
Total Parking Spaces 2
Garage Y
Building
Story 4
Foundation Slab
Sewer Public Sewer
Water Public
Architectural Style Other
Level or Stories 4
Additional Building Above Grade, Below Grade
New Construction N
Schools
School District Queen Anne'S County Public Schools
Others
Pets Allowed Y
HOA Fee Include Other
Senior Community No
Tax ID 1804126820
Ownership Condominium
Special Listing Condition Standard
Pets Allowed No Pet Restrictions
Read Less Info
Want to know what your home might be worth? Contact us for a FREE valuation!

Our team is ready to help you sell your home for the highest possible price ASAP

Bought with Antoinette McDowell • Keller Williams Select Realtors
“Molly's job is to find and attract mastery-based agents to the office, protect the culture, and make sure everyone is happy! ”






