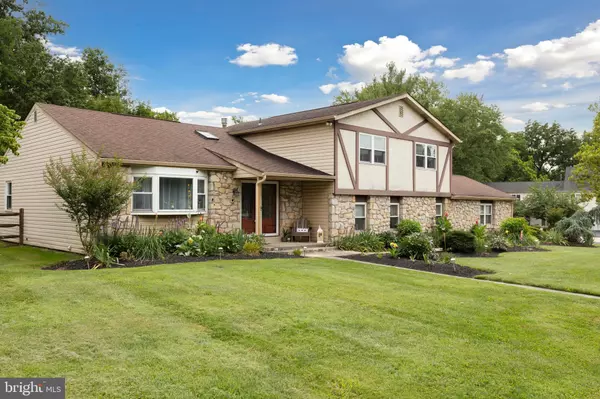$700,000
$689,000
1.6%For more information regarding the value of a property, please contact us for a free consultation.
5 Beds
3 Baths
3,320 SqFt
SOLD DATE : 08/31/2023
Key Details
Sold Price $700,000
Property Type Single Family Home
Sub Type Detached
Listing Status Sold
Purchase Type For Sale
Square Footage 3,320 sqft
Price per Sqft $210
Subdivision Southampton Hills
MLS Listing ID PABU2054102
Sold Date 08/31/23
Style Contemporary,Split Level,Colonial
Bedrooms 5
Full Baths 3
HOA Y/N N
Abv Grd Liv Area 3,320
Originating Board BRIGHT
Year Built 1973
Annual Tax Amount $8,254
Tax Year 2022
Lot Size 0.651 Acres
Acres 0.65
Lot Dimensions 135.00 x 210.00
Property Description
UNBELIEVABLE!! 5 bedroom and 3 full bathroom Contemporary home located in Southampton township. Home is much larger than it looks, 3020 sq. ft. Which includes in-law suite! Home has been updated and well maintained! Pride of ownership! Home was model home when development was built! As you enter the home into the vaulted foyer which has skylight and inlaid hardwood flooring. The main floor has an open floor plan which is great for entertaining!! Oversized living room with bay window leads into large dining room with recessed lighting. Door from dining room to brand new custom deck. New gourmet kitchen is perfect for the person who loves to cook and entertain! Large kitchen island with quartz countertop and storage. Plenty of custom cabinets and counter space. Butler pantry area(which can be used as bar area). All stainless- steel appliances, including a double oven. Built in tv is also included. Upper- level master bedroom with fireplace. Also new flooring and walk in closet. Updated master bathroom with walk in shower that has multiple shower heads and built in vanity. 3 other large bedrooms with nice sized closets. Hall bathroom was updated with new double sinks and fixtures and has a tub shower. Additional closet space in hallway. Lower level offers large family room (27x16) with brick fireplace. Rear door to patio and yard. Family room and hall have new luxury vinyl plank flooring. 5th bedroom is currently being used as office. 2nd kitchen area and separate living area for in-law suite. Or could be used as 2nd family room, man cave, exercise room, ect. Entrance from garage to in-law suite has no steps. New full bathroom with walk in shower. 2 car garage with electric openers. New driveway can park up to 6 cars. Lot is almost an acre. Large fenced in rear yard with inground pool/spa with plenty of room left for yard games! Storage shed was just rebuilt, with electric. There is a wooden playhouse. Private yard backs to trees and small creek (no flood insurance is needed). Home is professionally landscaped and has outdoor lighting. New heating and central air 2yrs ago. New sewage line from home to street. New gutters with gutter guards. New entry doors. All new electric outlets and switches. Too much to list!! Must see! Great home for entertaining and raising a family!
Location
State PA
County Bucks
Area Upper Southampton Twp (10148)
Zoning R2
Rooms
Other Rooms Living Room, Dining Room, Primary Bedroom, Bedroom 2, Bedroom 3, Bedroom 4, Bedroom 5, Kitchen, Family Room, Foyer, In-Law/auPair/Suite, Laundry, Primary Bathroom, Full Bath
Interior
Interior Features 2nd Kitchen, Attic, Butlers Pantry, Carpet, Combination Dining/Living, Combination Kitchen/Dining, Crown Moldings, Entry Level Bedroom, Floor Plan - Open, Kitchen - Eat-In, Kitchen - Gourmet, Kitchen - Island, Pantry, Primary Bath(s), Recessed Lighting, Skylight(s), Stall Shower, Tub Shower, Upgraded Countertops, Walk-in Closet(s), Window Treatments, Wood Floors, Other
Hot Water Natural Gas
Heating Forced Air
Cooling Central A/C
Flooring Carpet, Hardwood, Ceramic Tile, Luxury Vinyl Plank
Fireplaces Number 2
Fireplaces Type Brick
Equipment Built-In Microwave, Cooktop, Cooktop - Down Draft, Dishwasher, Disposal, Dryer, Energy Efficient Appliances, Exhaust Fan, Oven - Double, Oven - Self Cleaning, Oven - Wall, Oven/Range - Gas, Refrigerator, Stainless Steel Appliances, Washer, Washer/Dryer Stacked, Water Heater
Fireplace Y
Window Features Bay/Bow,Energy Efficient,Double Pane,Insulated,Replacement,Skylights
Appliance Built-In Microwave, Cooktop, Cooktop - Down Draft, Dishwasher, Disposal, Dryer, Energy Efficient Appliances, Exhaust Fan, Oven - Double, Oven - Self Cleaning, Oven - Wall, Oven/Range - Gas, Refrigerator, Stainless Steel Appliances, Washer, Washer/Dryer Stacked, Water Heater
Heat Source Natural Gas
Laundry Lower Floor
Exterior
Exterior Feature Deck(s), Patio(s), Porch(es)
Garage Garage - Side Entry, Garage Door Opener, Inside Access
Garage Spaces 8.0
Fence Board, Fully, Privacy, Rear, Split Rail, Wood
Pool Concrete, Fenced, Heated, In Ground, Pool/Spa Combo
Utilities Available Cable TV, Under Ground
Waterfront N
Water Access N
View Creek/Stream, Trees/Woods
Roof Type Shingle,Pitched
Accessibility None
Porch Deck(s), Patio(s), Porch(es)
Parking Type Attached Garage, Driveway
Attached Garage 2
Total Parking Spaces 8
Garage Y
Building
Lot Description Backs to Trees, Corner, Front Yard, Landscaping, Level, Private, Rear Yard, Stream/Creek
Story 2
Foundation Slab, Crawl Space
Sewer Public Sewer
Water Public
Architectural Style Contemporary, Split Level, Colonial
Level or Stories 2
Additional Building Above Grade, Below Grade
Structure Type Cathedral Ceilings,Vaulted Ceilings
New Construction N
Schools
School District Centennial
Others
Senior Community No
Tax ID 48-006-100
Ownership Fee Simple
SqFt Source Assessor
Security Features Carbon Monoxide Detector(s),Smoke Detector
Special Listing Condition Standard
Read Less Info
Want to know what your home might be worth? Contact us for a FREE valuation!

Our team is ready to help you sell your home for the highest possible price ASAP

Bought with Diane R Cardano-Casacio • EXP Realty, LLC

“Molly's job is to find and attract mastery-based agents to the office, protect the culture, and make sure everyone is happy! ”






