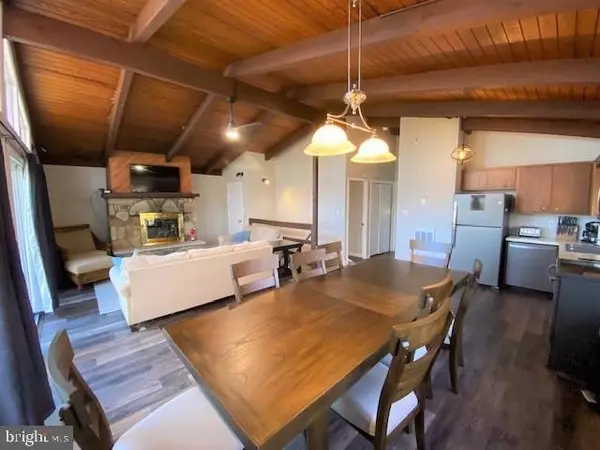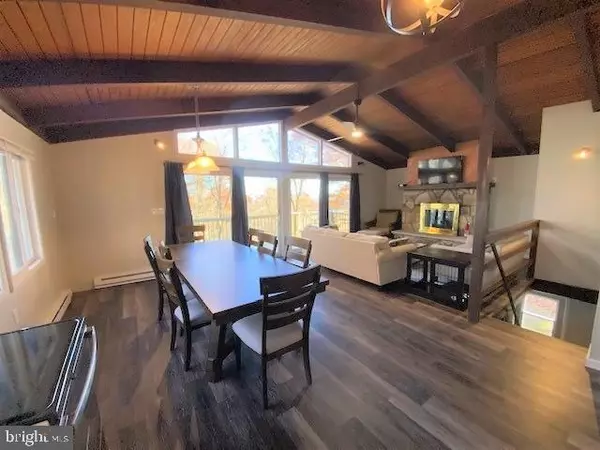$517,000
$525,000
1.5%For more information regarding the value of a property, please contact us for a free consultation.
4 Beds
2 Baths
1,716 SqFt
SOLD DATE : 08/31/2023
Key Details
Sold Price $517,000
Property Type Single Family Home
Sub Type Detached
Listing Status Sold
Purchase Type For Sale
Square Footage 1,716 sqft
Price per Sqft $301
Subdivision Lake Harmony Estates
MLS Listing ID PACC2002884
Sold Date 08/31/23
Style Contemporary
Bedrooms 4
Full Baths 2
HOA Fees $49/ann
HOA Y/N Y
Abv Grd Liv Area 1,716
Originating Board BRIGHT
Year Built 1970
Annual Tax Amount $3,097
Tax Year 2022
Lot Size 0.780 Acres
Acres 0.78
Lot Dimensions 0.00 x 0.00
Property Description
New Listing in Lake Harmony- Offered at $550,000. OPEN HOUSE Sunday July 9th from 1:00- 3:00! 79 Skye Drive, Lake Harmony PA 18624. Turn Key AirBnB or personal vacation chalet style home located in highly sought after Lake Harmony Estates. This home is positioned on the edge of the community and overlooks Boulder Lake, arguably one of the best home sites available. The home as been remodeled throughout 2021-2023 and will include ALL personal property, furniture and appliances. Nothing to do but start enjoying or renting this lovely home. All upcoming bookings, should buyer want them, will be included- start making money immediately! Upgrades included but are not limited to: Remodeled kitchen with all new appliances, granite top, cabinets and fixtures. Both bathrooms just remolded in June 2023, Mini-Split system installed, fresh paint, new floors, deck just repainted, entire exterior painted, new water treatment system, hot tub, newer electric service panel, new water heater- over $100,000 in upgrades and dressings. Pool table, arcade game, mini fridge, washer/dryer, 6 flat screen TV's, all beds and linens, tables, kitchen supplies, everything included! The home offers 4 spacious bedrooms and 2 full bathrooms. 2 bedrooms and a bathroom located on the 1st floor as well as a game room with pool table, stone faced fireplace, arcade game, W/D, minibar and bathroom. Upstairs you'll find an open Kitchen/Dining/Living area with cathedral ceiling and another stone face fireplace and access to 2nd floor deck through glass sliders. 2 more bedrooms and full bath on 2nd floor. Large shed included. Great location only 5 miles from Pocono Raceway, close to Jim Thorpe, only minutes from PA Turnpike. Enjoy Lake Harmony for the summer watersports and the wintertime for Jack Front and Big Boulder skiing and snowboarding. This is an incredible opportunity for the next owner!
Location
State PA
County Carbon
Area Kidder Twp (13408)
Zoning RES
Rooms
Other Rooms Living Room, Bedroom 2, Bedroom 3, Bedroom 4, Kitchen, Family Room, Bedroom 1
Main Level Bedrooms 2
Interior
Interior Features Ceiling Fan(s), Combination Kitchen/Dining, Combination Dining/Living, Combination Kitchen/Living, Dining Area, Entry Level Bedroom, Exposed Beams, Family Room Off Kitchen, Floor Plan - Open, Floor Plan - Traditional, Kitchen - Table Space, Stall Shower, Upgraded Countertops, Water Treat System, WhirlPool/HotTub
Hot Water Electric
Cooling Ductless/Mini-Split, Ceiling Fan(s)
Fireplaces Number 2
Fireplaces Type Gas/Propane, Insert
Equipment Built-In Microwave, Dishwasher, Disposal, Dryer - Electric, Dryer - Front Loading, Microwave, Oven/Range - Electric, Refrigerator, Stainless Steel Appliances, Washer - Front Loading, Water Heater
Furnishings Yes
Fireplace Y
Appliance Built-In Microwave, Dishwasher, Disposal, Dryer - Electric, Dryer - Front Loading, Microwave, Oven/Range - Electric, Refrigerator, Stainless Steel Appliances, Washer - Front Loading, Water Heater
Heat Source Electric, Propane - Leased
Laundry Dryer In Unit, Has Laundry, Washer In Unit
Exterior
Exterior Feature Deck(s)
Garage Spaces 6.0
Utilities Available Cable TV, Propane
Waterfront N
Water Access N
View Panoramic
Accessibility None
Porch Deck(s)
Parking Type Driveway, Off Street
Total Parking Spaces 6
Garage N
Building
Story 2
Foundation Crawl Space
Sewer Public Sewer
Water Well
Architectural Style Contemporary
Level or Stories 2
Additional Building Above Grade, Below Grade
New Construction N
Schools
School District Jim Thorpe Area
Others
Pets Allowed Y
Senior Community No
Tax ID 19B-21-BII323
Ownership Fee Simple
SqFt Source Estimated
Acceptable Financing Cash, Conventional
Listing Terms Cash, Conventional
Financing Cash,Conventional
Special Listing Condition Standard
Pets Description No Pet Restrictions
Read Less Info
Want to know what your home might be worth? Contact us for a FREE valuation!

Our team is ready to help you sell your home for the highest possible price ASAP

Bought with Charles Franics Berardi III • Tesla Realty Group, LLC

“Molly's job is to find and attract mastery-based agents to the office, protect the culture, and make sure everyone is happy! ”






