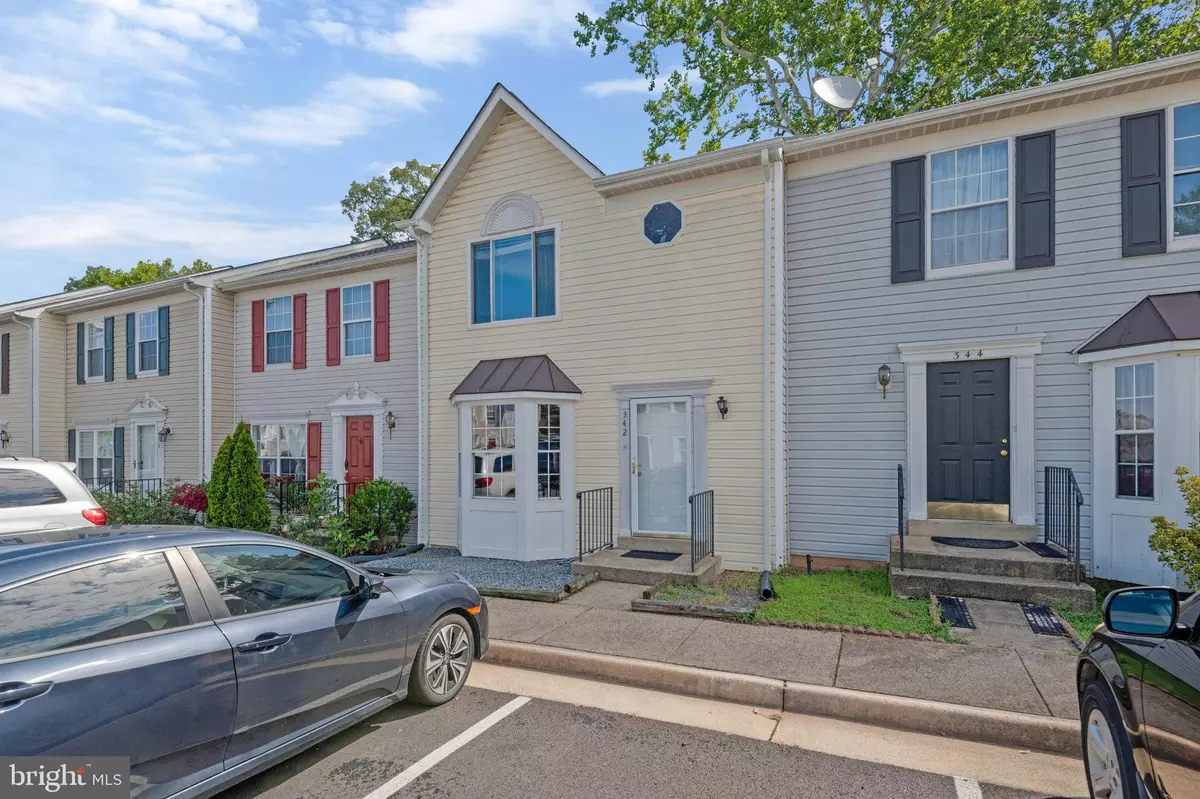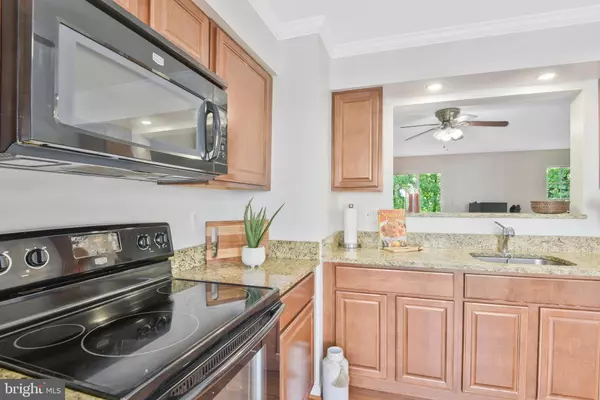$394,000
$385,000
2.3%For more information regarding the value of a property, please contact us for a free consultation.
3 Beds
4 Baths
1,732 SqFt
SOLD DATE : 08/31/2023
Key Details
Sold Price $394,000
Property Type Condo
Sub Type Condo/Co-op
Listing Status Sold
Purchase Type For Sale
Square Footage 1,732 sqft
Price per Sqft $227
Subdivision Mosby Ridge Condo
MLS Listing ID VAMP2001696
Sold Date 08/31/23
Style Traditional
Bedrooms 3
Full Baths 3
Half Baths 1
Condo Fees $315/mo
HOA Y/N N
Abv Grd Liv Area 1,252
Originating Board BRIGHT
Year Built 1991
Annual Tax Amount $4,393
Tax Year 2022
Property Description
This home is absolutely delightful! The townhouse-style condo with three finished levels and an abundance of natural light is definitely a fantastic feature. Hardwood flooring throughout the main level adds a touch of elegance and warmth. Even better, the HOA covers all maintenance and replacement to the exterior siding and roofing.
The walk-out basement leading to a fenced yard with a natural wood-burning fireplace is a great addition, perfect for enjoying outdoor gatherings and relaxation. Having a bay window with a view of the trees brings a sense of tranquility and connection to nature.
The spacious recreation room offers ample space for various activities and entertainment, making it an ideal spot for family and friends to gather.
The home has undergone many upgrades, including appliances, granite countertops, ceramic tiles, and a backsplash. These enhancements can significantly improve the overall look and functionality of the property.
The fact that the water heater, HVAC system, washer, dryer, and bathrooms were all updated in 2020 is excellent news for potential buyers, as it indicates that the major systems and amenities are relatively new and well-maintained.
Considering all these features and upgrades, this home seems like a must-see for anyone looking for a comfortable and upgraded living space. It's going to be a sought-after property in the market due to its many attractive qualities. Come See!!!
Location
State VA
County Manassas Park City
Zoning R-2
Rooms
Basement Connecting Stairway, Outside Entrance, Rear Entrance
Main Level Bedrooms 3
Interior
Interior Features Carpet, Ceiling Fan(s)
Hot Water Electric
Heating Central
Cooling Central A/C
Fireplaces Number 1
Equipment Built-In Microwave, Exhaust Fan, Dryer, Refrigerator, Washer
Fireplace Y
Appliance Built-In Microwave, Exhaust Fan, Dryer, Refrigerator, Washer
Heat Source Electric
Laundry Basement
Exterior
Exterior Feature Deck(s), Patio(s)
Fence Privacy, Wood
Utilities Available Sewer Available, Water Available, Electric Available, Multiple Phone Lines, Other
Amenities Available Tot Lots/Playground, Other
Water Access N
Accessibility 2+ Access Exits
Porch Deck(s), Patio(s)
Garage N
Building
Story 3
Foundation Other
Sewer Public Sewer
Water Public
Architectural Style Traditional
Level or Stories 3
Additional Building Above Grade, Below Grade
New Construction N
Schools
Middle Schools Manassas Park
High Schools Manassas Park
School District Manassas Park City Public Schools
Others
Pets Allowed N
HOA Fee Include Common Area Maintenance,Lawn Maintenance,Management,Recreation Facility,Road Maintenance,Snow Removal,Water,Trash
Senior Community No
Tax ID 7-4-22
Ownership Condominium
Special Listing Condition Notice Of Default
Read Less Info
Want to know what your home might be worth? Contact us for a FREE valuation!

Our team is ready to help you sell your home for the highest possible price ASAP

Bought with James L Wilkerson Jr. • Keystone Realty
“Molly's job is to find and attract mastery-based agents to the office, protect the culture, and make sure everyone is happy! ”






