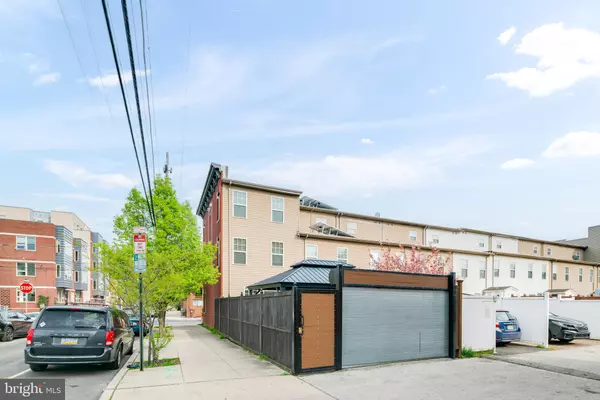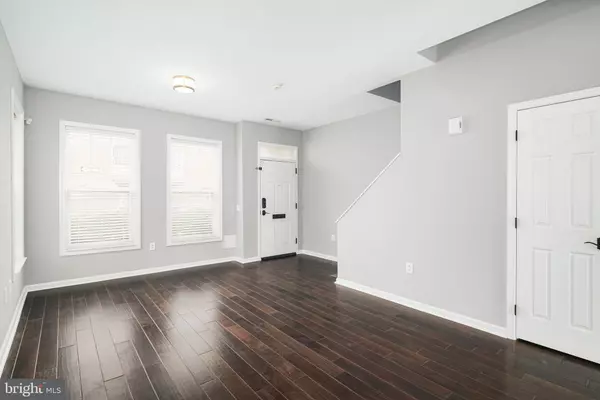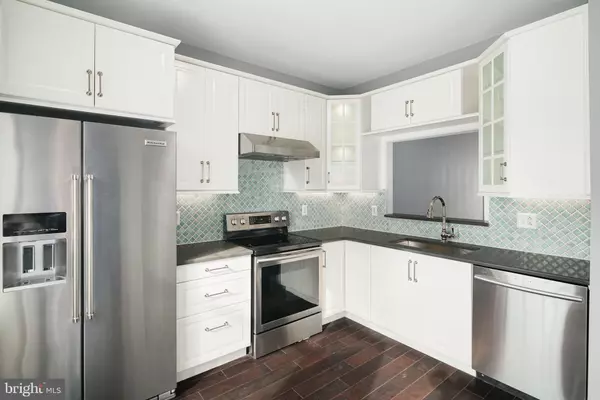$645,000
$695,000
7.2%For more information regarding the value of a property, please contact us for a free consultation.
4 Beds
2 Baths
1,546 SqFt
SOLD DATE : 08/30/2023
Key Details
Sold Price $645,000
Property Type Townhouse
Sub Type End of Row/Townhouse
Listing Status Sold
Purchase Type For Sale
Square Footage 1,546 sqft
Price per Sqft $417
Subdivision Hawthorne
MLS Listing ID PAPH2224020
Sold Date 08/30/23
Style Other
Bedrooms 4
Full Baths 2
HOA Fees $35/mo
HOA Y/N Y
Abv Grd Liv Area 1,546
Originating Board BRIGHT
Year Built 2006
Annual Tax Amount $7,143
Tax Year 2022
Lot Size 1,423 Sqft
Acres 0.03
Lot Dimensions 18.00 x 80.00
Property Description
With only one owner, this 4 bedroom, 2 bath corner townhome has been meticulously maintained. It sits on an oversized 18' wide lot with a private yard and two car parking, and features traditional brick with stone accents and an ornate cornice. The first floor comprises an open floor plan with a combined living and dining area, flowing directly into the spacious kitchen which has a pantry, custom cabinetry, quartz countertops, stainless steel appliances, and a beautiful backsplash. Off of the kitchen is the backyard, perfect for outdoor entertaining, where you'll find a rose garden, partially covered private patio, storage shed and two car parking, all enclosed by a wood fence and an extra-wide roll-up garage door. The backyard is laid with permeable pavers making maintenance easy, and the HVAC system, replaced in 2021, has seen minimal use. The second floor contains two ample bedrooms, with generous storage, and a porcelain bathroom with tub. The third floor boasts a freshly remodeled bath in marbled porcelain tile, as well as two more bedrooms. Use one bedroom as the primary bedroom and the other full-sized bedroom as a huge walk-in closet, home office, or nursery. The washer and dryer are conveniently located in the third-floor hall closet. 700 S. 13th Street is steps from all that Washington West and The Avenue of the Arts have to offer, and close to everything that makes city life wonderful. This home enjoys a walk score of 97, so you can accomplish all of your daily needs on foot. Within a few blocks you'll find the essentials like Whole Foods, Sprouts and Target, as well as some of the top restaurants in Philadelphia. In just two blocks you have access to bus routes and the Broad Street subway line. Philadelphia's finest theaters, Rittenhouse Square, Washington Square and much more are just a stroll away!
Location
State PA
County Philadelphia
Area 19147 (19147)
Zoning RM2
Direction East
Rooms
Other Rooms Living Room, Dining Room, Primary Bedroom, Bedroom 2, Bedroom 3, Kitchen, Bedroom 1
Interior
Hot Water Electric
Heating Forced Air
Cooling Central A/C
Fireplace N
Heat Source Electric
Laundry Main Floor, Upper Floor
Exterior
Exterior Feature Patio(s)
Garage Spaces 2.0
Carport Spaces 2
Water Access N
Roof Type Flat
Accessibility None
Porch Patio(s)
Total Parking Spaces 2
Garage N
Building
Lot Description Front Yard, Rear Yard
Story 3
Foundation Slab
Sewer Public Sewer
Water Public
Architectural Style Other
Level or Stories 3
Additional Building Above Grade, Below Grade
New Construction N
Schools
Elementary Schools Jackson Andrew
Middle Schools Jackson Andrew
School District The School District Of Philadelphia
Others
HOA Fee Include Lawn Maintenance,Snow Removal
Senior Community No
Tax ID 023286405
Ownership Fee Simple
SqFt Source Assessor
Security Features Security System
Acceptable Financing Cash, Conventional
Listing Terms Cash, Conventional
Financing Cash,Conventional
Special Listing Condition Standard
Read Less Info
Want to know what your home might be worth? Contact us for a FREE valuation!

Our team is ready to help you sell your home for the highest possible price ASAP

Bought with Nigel T Richards • Compass RE
“Molly's job is to find and attract mastery-based agents to the office, protect the culture, and make sure everyone is happy! ”






