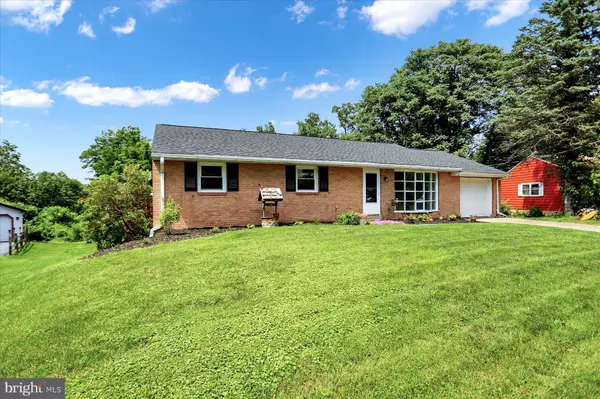$277,100
$259,900
6.6%For more information regarding the value of a property, please contact us for a free consultation.
3 Beds
3 Baths
2,088 SqFt
SOLD DATE : 08/30/2023
Key Details
Sold Price $277,100
Property Type Single Family Home
Sub Type Detached
Listing Status Sold
Purchase Type For Sale
Square Footage 2,088 sqft
Price per Sqft $132
Subdivision None Available
MLS Listing ID PADA2025354
Sold Date 08/30/23
Style Ranch/Rambler
Bedrooms 3
Full Baths 3
HOA Y/N N
Abv Grd Liv Area 1,288
Originating Board BRIGHT
Year Built 1967
Annual Tax Amount $2,717
Tax Year 2022
Lot Size 0.550 Acres
Acres 0.55
Property Description
Welcome to your dream home! This 3-bedroom ranch home with a walkout basement and a mesmerizing inground pool is the epitome of summer living. Nestled in a peaceful neighborhood, this property has much to offer. As you step through the front door, you'll be greeted by the living room bathed in natural light, thanks to the large window overlooking the front yard. The flow from living room to dining room makes this home ideal for both entertaining and everyday living. Hardwood flooring throughout the home brings a lovely warmth to each room. As you make your way to the lower level, you'll be amazed by the versatile walkout basement. Whether you envision a home theater, a gym, or a spacious family room, this area provides endless opportunities to create the space of your dreams. The basement also offers a propane fireplace (currently not hooked up- buyer would need to have new tank installed) and another full bathroom. Now, let's talk about the crown jewel of this property - the inground pool. Imagine spending your summers lounging poolside, hosting unforgettable pool parties, and creating cherished memories with family and friends. The poolside patio is perfect for sunbathing or outdoor dining. Don't miss the opportunity to make this haven your forever home! Schedule a showing today or come see this home at our Open House on Wednesday, 7/26 from 5-7pm.
Seller is not able to accomodate showings prior to 5pm on Wednesday 7/26
Location
State PA
County Dauphin
Area Lower Paxton Twp (14035)
Zoning RESIDENTIAL
Rooms
Other Rooms Living Room, Dining Room, Primary Bedroom, Bedroom 2, Bedroom 3, Kitchen, Basement, Storage Room, Primary Bathroom, Full Bath
Basement Walkout Level, Partially Finished
Main Level Bedrooms 3
Interior
Hot Water Electric
Heating Baseboard - Electric, Radiant
Cooling Window Unit(s)
Fireplaces Number 1
Fireplaces Type Free Standing, Gas/Propane
Fireplace Y
Heat Source Electric
Laundry Basement
Exterior
Parking Features Garage Door Opener
Garage Spaces 1.0
Pool Fenced, In Ground
Water Access N
Accessibility None
Attached Garage 1
Total Parking Spaces 1
Garage Y
Building
Story 1
Foundation Block
Sewer Public Sewer
Water Public
Architectural Style Ranch/Rambler
Level or Stories 1
Additional Building Above Grade, Below Grade
New Construction N
Schools
High Schools Central Dauphin East
School District Central Dauphin
Others
Senior Community No
Tax ID 35-082-084-000-0000
Ownership Fee Simple
SqFt Source Assessor
Acceptable Financing Cash, Conventional, FHA, VA
Horse Property N
Listing Terms Cash, Conventional, FHA, VA
Financing Cash,Conventional,FHA,VA
Special Listing Condition Standard
Read Less Info
Want to know what your home might be worth? Contact us for a FREE valuation!

Our team is ready to help you sell your home for the highest possible price ASAP

Bought with Therese M. Sheely • Iron Valley Real Estate of Central PA
“Molly's job is to find and attract mastery-based agents to the office, protect the culture, and make sure everyone is happy! ”






