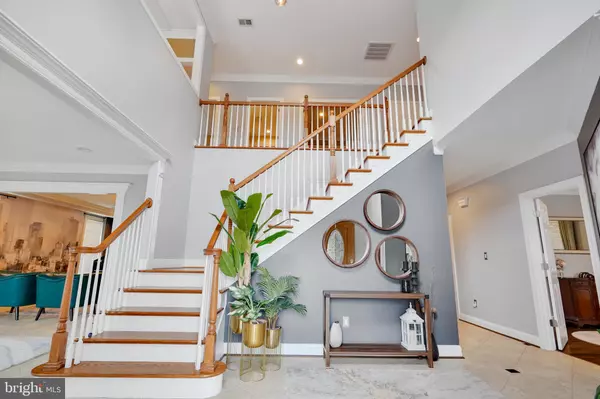$1,400,000
$1,450,000
3.4%For more information regarding the value of a property, please contact us for a free consultation.
7 Beds
6 Baths
6,294 SqFt
SOLD DATE : 09/05/2023
Key Details
Sold Price $1,400,000
Property Type Single Family Home
Sub Type Detached
Listing Status Sold
Purchase Type For Sale
Square Footage 6,294 sqft
Price per Sqft $222
Subdivision Grays Oakton
MLS Listing ID VAFX2132666
Sold Date 09/05/23
Style Colonial
Bedrooms 7
Full Baths 6
HOA Y/N N
Abv Grd Liv Area 5,304
Originating Board BRIGHT
Year Built 2007
Annual Tax Amount $15,512
Tax Year 2023
Lot Size 0.436 Acres
Acres 0.44
Property Description
*Huge Price Reduction - Motivated Seller*
Discover an exquisite custom brick home estate with 6294 finished square feet, featuring 7 bedrooms and 6 full baths. Upon entering through the front door, you'll be greeted by a luxurious two-story foyer. The main level boasts coffered and tray ceilings, it also presents stunning ceramic tiling w/ granite medallions. It is also complemented by custom wood trim moldings and a main level bedroom suite w/ hardwood floors. The open floor plan fills the home with natural light, perfect for entertaining! The kitchen is a chef's dream w/ stainless steel appliances, large walk in pantry, and kitchen island. Never run out of storage w/ this kitchen's ample cabinetry. The kitchen opens up with seamless flow to multiple rooms including the family, living, and dining room. Plenty of parking with the three car garage and circular driveway. The garage also features a separate entrance leading to the guest house. Step outside to the privately fenced and expansive hardscape terrace w/ a wood-burning fireplace. The property has beautiful landscaping and an irrigation system maintains the lush lawn. Inside the primary suite features a wet bar/coffee station and a spa bathroom complete w/ free standing tub and stand in rain shower. The convenience of two laundry rooms, one on the upper level and one on the main level, adds to the ease of living. In the lower level you will find a large recreation room w/ a full bathroom and flex space to transform into an office space to work from home and/or an fitness area. There is also a theater area w/ a wet bar. This home is conveniently located just minutes from the Vienna Metro, this estate provides easy access to a variety of amenities, including restaurants, parks, shops, and the vibrant downtown area of Vienna. Don't miss the opportunity to experience this exceptional property firsthand. And best of all, there is no homeowners association (HOA) governing this magnificent estate, providing you with added freedom and flexibility.
Location
State VA
County Fairfax
Zoning 120
Rooms
Other Rooms Living Room, Dining Room, Primary Bedroom, Bedroom 2, Bedroom 3, Bedroom 4, Bedroom 5, Kitchen, Game Room, Family Room, Library, Foyer, Bedroom 1, Exercise Room, Great Room, Other, Storage Room, Bathroom 2, Bathroom 3, Primary Bathroom, Full Bath
Basement Connecting Stairway, Fully Finished, Sump Pump
Main Level Bedrooms 1
Interior
Interior Features Family Room Off Kitchen, Kitchen - Gourmet, Breakfast Area, Kitchen - Island, Kitchen - Table Space, Kitchen - Eat-In, Dining Area, Primary Bath(s), Entry Level Bedroom, Chair Railings, Upgraded Countertops, Crown Moldings, Wood Floors, Wainscotting, Recessed Lighting, Floor Plan - Open, 2nd Kitchen, Additional Stairway, Attic, Ceiling Fan(s), Pantry, Soaking Tub, Sprinkler System, Stall Shower, Store/Office, Walk-in Closet(s), Wet/Dry Bar, Window Treatments, Other
Hot Water Electric
Heating Forced Air, Zoned
Cooling Central A/C, Ceiling Fan(s), Zoned
Flooring Ceramic Tile, Hardwood
Fireplaces Number 2
Fireplaces Type Non-Functioning, Stone, Mantel(s)
Equipment Air Cleaner, Cooktop, Dishwasher, Disposal, Oven - Double, Refrigerator, Washer - Front Loading, Dryer - Front Loading
Fireplace Y
Window Features Double Pane,Palladian,Screens,Transom
Appliance Air Cleaner, Cooktop, Dishwasher, Disposal, Oven - Double, Refrigerator, Washer - Front Loading, Dryer - Front Loading
Heat Source Electric
Laundry Upper Floor, Main Floor
Exterior
Exterior Feature Patio(s), Terrace, Porch(es)
Parking Features Garage Door Opener, Garage - Side Entry
Garage Spaces 3.0
Fence Rear, Privacy, Other
Water Access N
View Trees/Woods
Accessibility None
Porch Patio(s), Terrace, Porch(es)
Attached Garage 3
Total Parking Spaces 3
Garage Y
Building
Lot Description Landscaping, Front Yard, Level, Rear Yard
Story 3
Foundation Concrete Perimeter, Slab, Passive Radon Mitigation
Sewer Public Sewer
Water Public
Architectural Style Colonial
Level or Stories 3
Additional Building Above Grade, Below Grade
Structure Type 2 Story Ceilings,9'+ Ceilings,Tray Ceilings,Other
New Construction N
Schools
Elementary Schools Oakton
Middle Schools Thoreau
High Schools Oakton
School District Fairfax County Public Schools
Others
Pets Allowed Y
Senior Community No
Tax ID 0472 10 0002
Ownership Fee Simple
SqFt Source Assessor
Security Features Exterior Cameras,Smoke Detector
Acceptable Financing FHA, Cash, Conventional, VA
Listing Terms FHA, Cash, Conventional, VA
Financing FHA,Cash,Conventional,VA
Special Listing Condition Standard
Pets Allowed Case by Case Basis, Number Limit, Pet Addendum/Deposit, Size/Weight Restriction
Read Less Info
Want to know what your home might be worth? Contact us for a FREE valuation!

Our team is ready to help you sell your home for the highest possible price ASAP

Bought with Anthony H Lam • Redfin Corporation
“Molly's job is to find and attract mastery-based agents to the office, protect the culture, and make sure everyone is happy! ”






