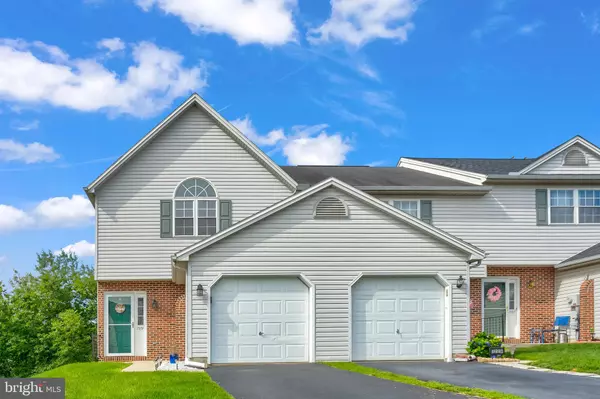$225,000
$210,000
7.1%For more information regarding the value of a property, please contact us for a free consultation.
2 Beds
3 Baths
1,414 SqFt
SOLD DATE : 09/06/2023
Key Details
Sold Price $225,000
Property Type Townhouse
Sub Type End of Row/Townhouse
Listing Status Sold
Purchase Type For Sale
Square Footage 1,414 sqft
Price per Sqft $159
Subdivision Capital Ridge
MLS Listing ID PADA2024980
Sold Date 09/06/23
Style Traditional
Bedrooms 2
Full Baths 2
Half Baths 1
HOA Fees $43/mo
HOA Y/N Y
Abv Grd Liv Area 1,414
Originating Board BRIGHT
Year Built 1999
Annual Tax Amount $3,072
Tax Year 2022
Lot Size 7,841 Sqft
Acres 0.18
Property Description
This stunning property on Capital Dr in Harrisburg is a must-see for anyone searching for refined living and an abundance of space. Boasting 2 primary bedroom suites, this home offers luxurious comfort and privacy. The main floor welcomes you with an open floor plan from the living room throughout the kitchen and doing area, perfect for entertaining and connecting with family. The finished basement adds even more utility, providing ample space for relaxation or hosting gatherings. You'll also appreciate the convenience of a 1 car garage. This property is located in a sought-after neighborhood, offering a peaceful retreat from the hustle and bustle. Schedule your tour now and experience the epitome of luxurious living in the heart of Pennsylvania! Newer roof/paint/Geothermal
Location
State PA
County Dauphin
Area Swatara Twp (14063)
Zoning RESIDENTIAL
Rooms
Basement Full, Partially Finished, Daylight, Partial
Interior
Interior Features Carpet, Ceiling Fan(s), Combination Kitchen/Dining, Family Room Off Kitchen, Floor Plan - Open
Hot Water Electric
Heating Forced Air
Cooling Central A/C
Flooring Carpet, Laminate Plank, Luxury Vinyl Plank, Vinyl, Wood
Heat Source Geo-thermal
Exterior
Parking Features Garage - Front Entry, Inside Access
Garage Spaces 1.0
Water Access N
Roof Type Fiberglass
Accessibility None
Attached Garage 1
Total Parking Spaces 1
Garage Y
Building
Story 2
Foundation Concrete Perimeter
Sewer Public Sewer
Water Public
Architectural Style Traditional
Level or Stories 2
Additional Building Above Grade, Below Grade
New Construction N
Schools
High Schools Central Dauphin
School District Central Dauphin
Others
Senior Community No
Tax ID 63-084-145-000-0000
Ownership Fee Simple
SqFt Source Assessor
Acceptable Financing Cash, FHA, Conventional, VA, USDA
Listing Terms Cash, FHA, Conventional, VA, USDA
Financing Cash,FHA,Conventional,VA,USDA
Special Listing Condition Standard
Read Less Info
Want to know what your home might be worth? Contact us for a FREE valuation!

Our team is ready to help you sell your home for the highest possible price ASAP

Bought with TRACY C KLINGER • RE/MAX Realty Professionals
“Molly's job is to find and attract mastery-based agents to the office, protect the culture, and make sure everyone is happy! ”






