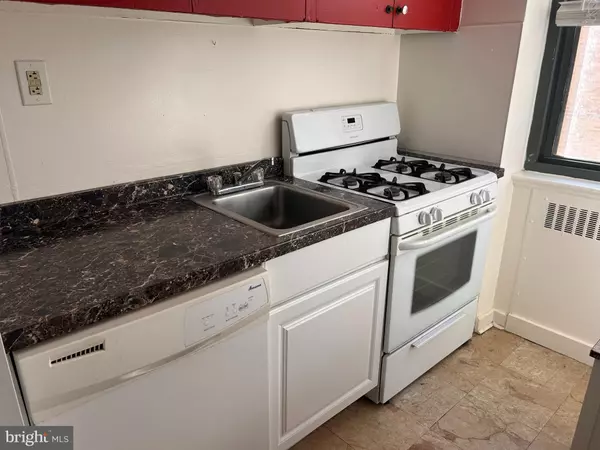$192,000
$205,000
6.3%For more information regarding the value of a property, please contact us for a free consultation.
1 Bed
1 Bath
768 SqFt
SOLD DATE : 09/07/2023
Key Details
Sold Price $192,000
Property Type Condo
Sub Type Condo/Co-op
Listing Status Sold
Purchase Type For Sale
Square Footage 768 sqft
Price per Sqft $250
Subdivision Fairmount
MLS Listing ID PAPH2262422
Sold Date 09/07/23
Style Unit/Flat
Bedrooms 1
Full Baths 1
Condo Fees $507/mo
HOA Y/N N
Abv Grd Liv Area 768
Originating Board BRIGHT
Year Built 1950
Annual Tax Amount $2,507
Tax Year 2023
Lot Dimensions 0.00 x 0.00
Property Description
Large one bedroom / one bath condo at superbly run and exceptionally well-maintained 2601 Parkway Condominium providing lovely views of the Philadelphia Museum of Art buildings and grounds.
Enter into a spacious living room offering beautiful hardwood floors, large windows flooding the condo with natural light and offering breathtaking views of the Art Museum, Fairmount park and Schuylkill river.
The generously sized bedroom also offers hardwood floors, same wonderful views and ample closet space
The full bath features ceramic tile, a window,a sink with storage vanity, and chrome fixtures
Individually controlled heater and A/C units for living room and bedroom Washer and dryer in the unit, and plenty of closet space. All utilities are included except for electric. 2601 Parkway Condominiums is a beautiful Art Deco building that is rich in history and is conveniently located just steps away from Whole Foods, Boat House Row, Philadelphia Art Museum and the many restaurants on & around Fairmount Avenue. This pet friendly building comes with loads of amenities, including secure entry, 24 hour concierge, on-site management, fully equipped gym, shuttle service to Center City, bike storage, spacious lobby with seating (with free wi-fi) as well as a large community room that features a large screen TV, great for casual gatherings.
Location
State PA
County Philadelphia
Area 19130 (19130)
Zoning RMX-3
Direction North
Rooms
Main Level Bedrooms 1
Interior
Interior Features Kitchen - Galley
Hot Water Electric
Heating Heat Pump(s)
Cooling Wall Unit
Equipment Dishwasher, Oven/Range - Gas, Refrigerator, Washer/Dryer Stacked, Water Heater
Fireplace N
Appliance Dishwasher, Oven/Range - Gas, Refrigerator, Washer/Dryer Stacked, Water Heater
Heat Source Electric
Laundry Common, Dryer In Unit, Washer In Unit
Exterior
Amenities Available Fitness Center, Meeting Room
Waterfront N
Water Access N
Accessibility None
Parking Type On Street
Garage N
Building
Story 1
Unit Features Hi-Rise 9+ Floors
Sewer Public Sewer
Water Public
Architectural Style Unit/Flat
Level or Stories 1
Additional Building Above Grade, Below Grade
New Construction N
Schools
School District The School District Of Philadelphia
Others
Pets Allowed Y
HOA Fee Include Bus Service,Water,Gas
Senior Community No
Tax ID 888073040
Ownership Condominium
Security Features 24 hour security,Desk in Lobby,Doorman
Acceptable Financing Cash, FHA, Conventional, VA
Listing Terms Cash, FHA, Conventional, VA
Financing Cash,FHA,Conventional,VA
Special Listing Condition Standard
Pets Description No Pet Restrictions
Read Less Info
Want to know what your home might be worth? Contact us for a FREE valuation!

Our team is ready to help you sell your home for the highest possible price ASAP

Bought with Stephanie M Davis • OCF Realty LLC - Philadelphia

“Molly's job is to find and attract mastery-based agents to the office, protect the culture, and make sure everyone is happy! ”






