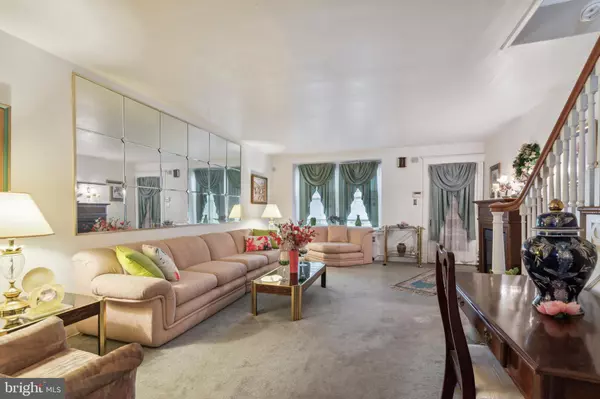$210,000
$200,000
5.0%For more information regarding the value of a property, please contact us for a free consultation.
3 Beds
2 Baths
1,500 SqFt
SOLD DATE : 08/22/2023
Key Details
Sold Price $210,000
Property Type Townhouse
Sub Type Interior Row/Townhouse
Listing Status Sold
Purchase Type For Sale
Square Footage 1,500 sqft
Price per Sqft $140
Subdivision West Oak Lane
MLS Listing ID PAPH2228734
Sold Date 08/22/23
Style Contemporary
Bedrooms 3
Full Baths 1
Half Baths 1
HOA Y/N N
Abv Grd Liv Area 1,500
Originating Board BRIGHT
Year Built 1925
Annual Tax Amount $2,707
Tax Year 2022
Lot Size 1,888 Sqft
Acres 0.04
Lot Dimensions 16.00 x 118.00
Property Description
Wonderfully maintained 3 bed / 1.5 bath beauty in West Oak Lane. Enter into this incredible home and be welcomed by an open and airy living room with carpeted first floor (hardwood underneath) and hardwood floors on the upper level . Your formal dining area is spacious enough to host all the special occasions. The spacious kitchen boasts plenty of room for a table, stainless steel appliances including a brand new dishwasher and microwave, and gas range. Upstairs find three spacious bedrooms and a hallway bathroom with stall shower and bathtub. The primary bedroom offers two closets!
Head down to the basement which is large enough for additional storage or finish it for your man/woman cave, and includes a half bathroom. Parking is never an issue with your private rear parking spot offering interior access for grocery days. Schedule your appointment today - this one won't last.
**some furniture in the home is for sale
Location
State PA
County Philadelphia
Area 19138 (19138)
Zoning RSA5
Rooms
Basement Fully Finished
Interior
Interior Features Soaking Tub, Stall Shower, Breakfast Area, Built-Ins, Carpet, Ceiling Fan(s), Dining Area, Floor Plan - Traditional, Formal/Separate Dining Room, Kitchen - Eat-In, Kitchen - Table Space
Hot Water Natural Gas
Heating Hot Water
Cooling Window Unit(s), Whole House Fan
Flooring Hardwood, Tile/Brick, Carpet
Equipment Oven/Range - Gas, Dishwasher, Microwave, Refrigerator
Fireplace N
Appliance Oven/Range - Gas, Dishwasher, Microwave, Refrigerator
Heat Source Natural Gas
Laundry Lower Floor, Hookup
Exterior
Garage Basement Garage, Garage - Rear Entry
Garage Spaces 1.0
Waterfront N
Water Access N
Accessibility None
Parking Type Parking Garage
Total Parking Spaces 1
Garage Y
Building
Story 2
Foundation Stone
Sewer Public Sewer
Water Public
Architectural Style Contemporary
Level or Stories 2
Additional Building Above Grade, Below Grade
New Construction N
Schools
School District The School District Of Philadelphia
Others
Senior Community No
Tax ID 102274400
Ownership Fee Simple
SqFt Source Assessor
Acceptable Financing Cash, Conventional, FHA
Listing Terms Cash, Conventional, FHA
Financing Cash,Conventional,FHA
Special Listing Condition Standard
Read Less Info
Want to know what your home might be worth? Contact us for a FREE valuation!

Our team is ready to help you sell your home for the highest possible price ASAP

Bought with Malcolm Farrar • Coldwell Banker Realty

“Molly's job is to find and attract mastery-based agents to the office, protect the culture, and make sure everyone is happy! ”






