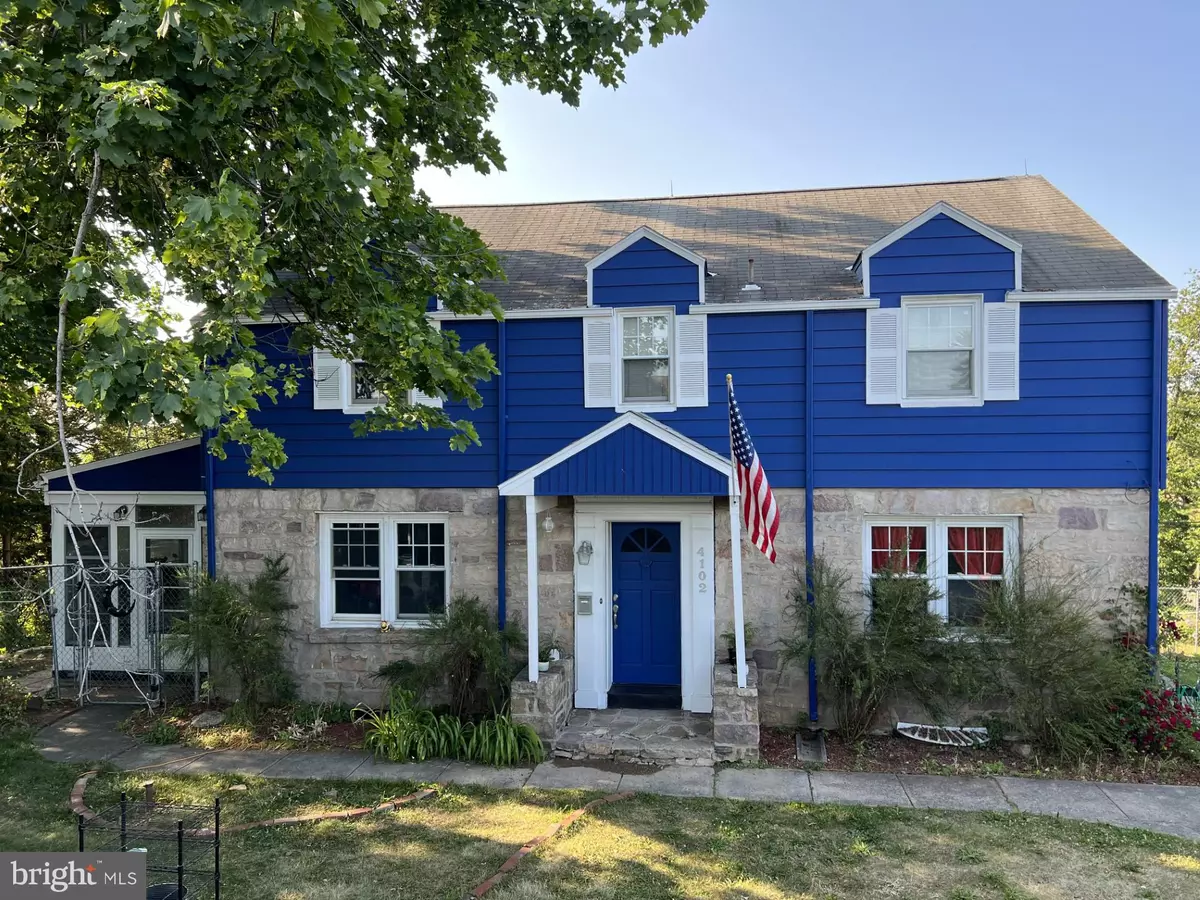$275,000
$299,000
8.0%For more information regarding the value of a property, please contact us for a free consultation.
4 Beds
4 Baths
2,178 SqFt
SOLD DATE : 09/06/2023
Key Details
Sold Price $275,000
Property Type Single Family Home
Sub Type Detached
Listing Status Sold
Purchase Type For Sale
Square Footage 2,178 sqft
Price per Sqft $126
Subdivision None Available
MLS Listing ID PADA2023834
Sold Date 09/06/23
Style Traditional,Farmhouse/National Folk
Bedrooms 4
Full Baths 3
Half Baths 1
HOA Y/N N
Abv Grd Liv Area 1,944
Originating Board BRIGHT
Year Built 1944
Annual Tax Amount $2,671
Tax Year 2022
Lot Size 0.330 Acres
Acres 0.33
Property Description
Opportunity awaits at this Lower Paxton Township, Central Dauphin School District home. Featuring 4 bedrooms, 3 full baths plus a half bath, with central A/C located minutes from the Shoppes of Susquehanna and Paxton Towne Center, convenient to I-81 and I-83. Relax and take in uninterrupted gorgeous mountain views from the recently updated deck (2021). Self-closing gate and partial mesh screening for safety of children and pets encourages peace of mind. Sunroom has a private entrance from the outside and been weatherized and baseboard heat added for year-round use, making it ideal for a home-based business or home office space. Original stone fireplace is fully functional with remote controlled electric heater log and can easily be converted back to wood burning or upgraded to natural gas (already in place for gas furnace). The backyard is completely fenced and offers a fire pit, concrete slab, and electric hook up for a hot tub as well as a space for gardening or play time and a storage shed with a ramp for housing a small riding mower. Street parking easily accommodates 3 vehicles and enjoy off street parking with the private driveway and the carport under the deck. The entire exterior of the house was professionally painted in 2020 and is under warranty until November 2022. The partially finished basement includes a fully finished family room that can be used as a bedroom, a full bathroom, laundry area, a wine cellar and unfinished area ready to be transformed into your ideal space. Could easily be converted into an in-law suite or rental unit for extra income. Interior Photos Coming Soon.
Seller works from home. Please allow 1 hour notice. If showings are before 4:30, seller will be there, but will stay out of your way.
Location
State PA
County Dauphin
Area Lower Paxton Twp (14035)
Zoning RESIDENTIAL
Rooms
Other Rooms Living Room, Dining Room, Kitchen, Family Room, Sun/Florida Room
Basement Partially Finished
Interior
Hot Water Natural Gas
Heating Forced Air, Baseboard - Electric
Cooling Central A/C
Flooring Hardwood, Vinyl, Ceramic Tile
Heat Source Natural Gas, Electric
Exterior
Utilities Available Natural Gas Available, Electric Available, Water Available
Water Access N
Roof Type Architectural Shingle
Accessibility None
Garage N
Building
Story 2
Foundation Block
Sewer Public Sewer
Water Public
Architectural Style Traditional, Farmhouse/National Folk
Level or Stories 2
Additional Building Above Grade, Below Grade
Structure Type Dry Wall,Plaster Walls
New Construction N
Schools
Elementary Schools North Side
Middle Schools Linglestown
High Schools Central Dauphin
School District Central Dauphin
Others
Senior Community No
Tax ID 35-050-016-000-0000
Ownership Fee Simple
SqFt Source Assessor
Acceptable Financing Cash, Conventional, FHA, VA
Listing Terms Cash, Conventional, FHA, VA
Financing Cash,Conventional,FHA,VA
Special Listing Condition Standard
Read Less Info
Want to know what your home might be worth? Contact us for a FREE valuation!

Our team is ready to help you sell your home for the highest possible price ASAP

Bought with Amgad Saad • Keller Williams of Central PA
“Molly's job is to find and attract mastery-based agents to the office, protect the culture, and make sure everyone is happy! ”






