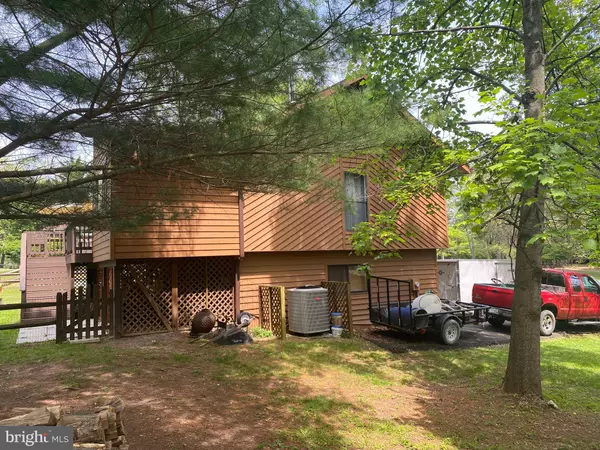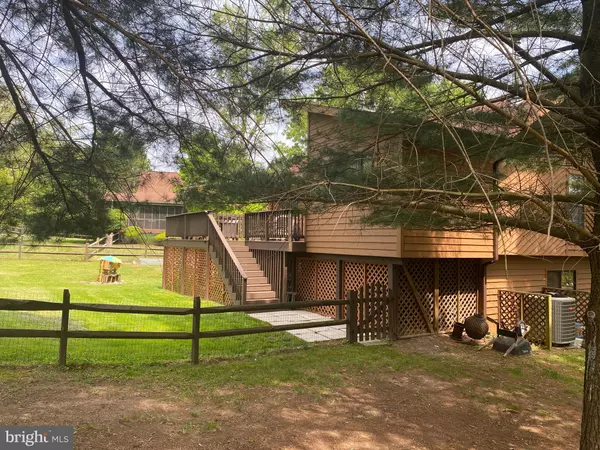$300,000
$295,000
1.7%For more information regarding the value of a property, please contact us for a free consultation.
3 Beds
2 Baths
1,505 SqFt
SOLD DATE : 09/08/2023
Key Details
Sold Price $300,000
Property Type Single Family Home
Sub Type Detached
Listing Status Sold
Purchase Type For Sale
Square Footage 1,505 sqft
Price per Sqft $199
Subdivision The Woods Resort
MLS Listing ID WVBE2019036
Sold Date 09/08/23
Style Split Foyer
Bedrooms 3
Full Baths 2
HOA Fees $66/qua
HOA Y/N Y
Abv Grd Liv Area 929
Originating Board BRIGHT
Year Built 1992
Annual Tax Amount $1,184
Tax Year 2022
Lot Size 0.430 Acres
Acres 0.43
Property Description
A split foyer house design is a rare find at The Woods Resort, but it fits so many lifestyles you will want to visit this one. This Redbud model is located on the 17th fairway of the Mountain View Golf Course. One level living on the upper level features a huge open living space with cathedral ceiling and both a fireplace and wood stove to keep you cozy in cold weather months. The kitchen features a convenient layout for meal preparation and huge peninsula for baking, party buffet or quick meals. A room addition serves as a formal dining room or could be "flex space" with direct access to the rear deck for easy grilling and entertaining in warm weather months. The primary bedroom and bath are also on this level and provide maximum privacy. Features a cathedral ceiling, two closets and sumptuous bath with 5' shower stall, oversized vanity and dressing console. The additional bedrooms and second bath are on the lower level. Children or guests can have their own space. Single car garage with additional storage space can be accessed from the lower level. Outdoor living space includes a multi-level front porch for visiting with friends and neighbors or a more private setting on the rear deck for relaxing around a firepit or enjoying your favorite beverage. This mountain side, golf course community offers lots of amenities, please check them out on the Internet.
Location
State WV
County Berkeley
Zoning 101
Direction South
Rooms
Other Rooms Living Room, Dining Room, Primary Bedroom, Bedroom 2, Bedroom 3, Kitchen, Laundry, Bathroom 2, Primary Bathroom
Basement Full
Main Level Bedrooms 1
Interior
Interior Features Breakfast Area, Bar, Carpet, Ceiling Fan(s), Floor Plan - Open, Formal/Separate Dining Room, Kitchen - Country, Built-Ins, Combination Dining/Living, Combination Kitchen/Dining, Combination Kitchen/Living, Dining Area, Pantry, Primary Bath(s), Recessed Lighting, Skylight(s), Stall Shower, Tub Shower, Window Treatments, Wood Floors, Stove - Wood
Hot Water Electric
Heating Heat Pump(s)
Cooling Central A/C
Flooring Carpet, Hardwood, Vinyl
Fireplaces Number 1
Fireplaces Type Fireplace - Glass Doors, Gas/Propane, Mantel(s), Stone
Equipment Built-In Microwave, Dishwasher, Disposal, Exhaust Fan, Oven/Range - Electric, Refrigerator, Water Heater, Built-In Range, Dryer, Dryer - Electric, Stainless Steel Appliances, Washer, Washer - Front Loading
Furnishings No
Fireplace Y
Window Features Insulated
Appliance Built-In Microwave, Dishwasher, Disposal, Exhaust Fan, Oven/Range - Electric, Refrigerator, Water Heater, Built-In Range, Dryer, Dryer - Electric, Stainless Steel Appliances, Washer, Washer - Front Loading
Heat Source Electric, Wood
Laundry Basement, Has Laundry, Hookup, Lower Floor
Exterior
Exterior Feature Deck(s), Porch(es)
Parking Features Garage - Front Entry, Basement Garage, Additional Storage Area, Garage Door Opener, Inside Access
Garage Spaces 1.0
Fence Board, Partially, Rear, Wood, Wire
Utilities Available Cable TV Available, Electric Available, Phone Available, Sewer Available, Water Available, Under Ground
Amenities Available Common Grounds, Golf Club, Golf Course, Tot Lots/Playground
Water Access N
View Mountain, Street, Trees/Woods
Roof Type Architectural Shingle
Street Surface Access - On Grade,Black Top
Accessibility None
Porch Deck(s), Porch(es)
Road Frontage Road Maintenance Agreement
Attached Garage 1
Total Parking Spaces 1
Garage Y
Building
Lot Description Cleared, Front Yard, Landscaping, PUD, Rear Yard, Road Frontage, SideYard(s)
Story 2
Foundation Concrete Perimeter
Sewer Public Sewer
Water Public
Architectural Style Split Foyer
Level or Stories 2
Additional Building Above Grade, Below Grade
Structure Type Dry Wall,9'+ Ceilings,Cathedral Ceilings,High
New Construction N
Schools
Elementary Schools Hedgesville
Middle Schools Hedgesville
High Schools Hedgesville
School District Berkeley County Schools
Others
Pets Allowed Y
HOA Fee Include Common Area Maintenance,Management,Road Maintenance,Snow Removal,Trash
Senior Community No
Tax ID 04 19B000700000000
Ownership Fee Simple
SqFt Source Assessor
Acceptable Financing Bank Portfolio, Cash, Conventional, FHA, USDA, VA
Horse Property N
Listing Terms Bank Portfolio, Cash, Conventional, FHA, USDA, VA
Financing Bank Portfolio,Cash,Conventional,FHA,USDA,VA
Special Listing Condition Standard
Pets Allowed Cats OK, Dogs OK
Read Less Info
Want to know what your home might be worth? Contact us for a FREE valuation!

Our team is ready to help you sell your home for the highest possible price ASAP

Bought with Michael Oates • Exit Success Realty
“Molly's job is to find and attract mastery-based agents to the office, protect the culture, and make sure everyone is happy! ”






