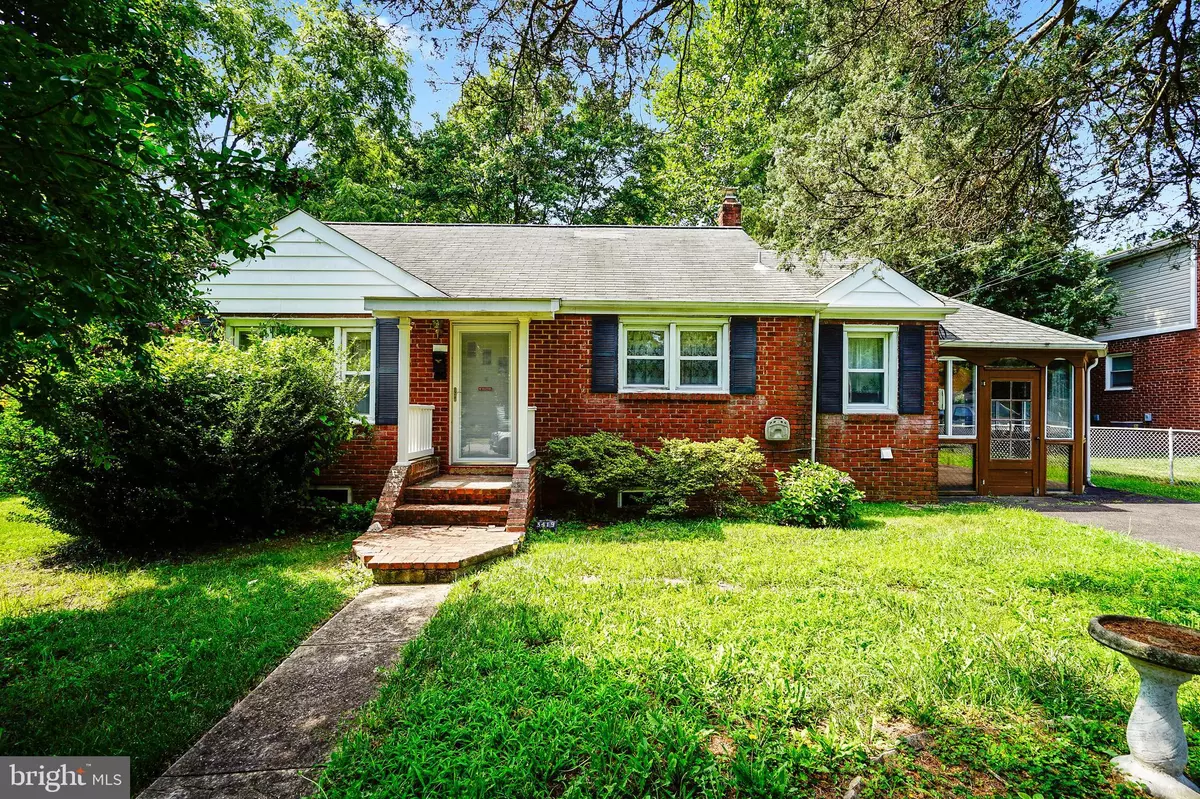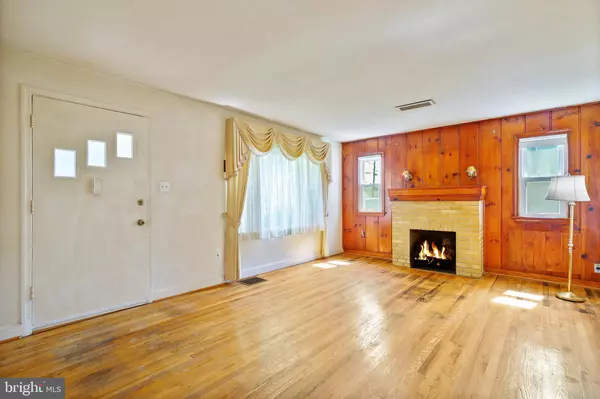$450,000
$450,000
For more information regarding the value of a property, please contact us for a free consultation.
2 Beds
1 Bath
956 SqFt
SOLD DATE : 09/08/2023
Key Details
Sold Price $450,000
Property Type Single Family Home
Sub Type Detached
Listing Status Sold
Purchase Type For Sale
Square Footage 956 sqft
Price per Sqft $470
Subdivision Groveton Heights
MLS Listing ID VAFX2139880
Sold Date 09/08/23
Style Ranch/Rambler
Bedrooms 2
Full Baths 1
HOA Y/N N
Abv Grd Liv Area 956
Originating Board BRIGHT
Year Built 1951
Annual Tax Amount $5,531
Tax Year 2023
Lot Size 0.344 Acres
Acres 0.34
Property Description
This house was built the same year that Mickey Mantle hit his first home run 1951; Tony Bennett sang "Because of You"; I Love Lucy premiered on TV; white socks and saddle shoes were the rage! You can tell neighbors love the street, too. Lots of roof popping and additions to increase their home size! On a 15,000 sq. ft. lot, you can tear it down or add on! It's in West Potomac HS District. Clayborne Ave. ends at Groveton Heights Park with its walking trails, picnic tables, basketball court, and tot lot. Krispy Kreme donuts is less than a mile away (not responsible for any weight gain you incur from eating KK)!
Property sold AS IS and you need to read and follow the Information for Writing Offers instructions in the Documents Section of this listing. Offers will be reviewed by Administrator asap (see Information for Writing Offers for name and other requirements). When you send your offer, TEXT listing agent that you have done so. Floor plan in Photo section.
Location
State VA
County Fairfax
Zoning 120
Rooms
Other Rooms Living Room, Bedroom 2, Kitchen, Bedroom 1, Sun/Florida Room, Utility Room, Bathroom 1
Main Level Bedrooms 2
Interior
Interior Features Attic, Combination Kitchen/Dining, Entry Level Bedroom, Floor Plan - Traditional, Kitchen - Eat-In, Kitchen - Table Space, Window Treatments
Hot Water Electric
Heating Central
Cooling Central A/C
Flooring Wood
Fireplaces Number 1
Fireplaces Type Non-Functioning
Fireplace Y
Heat Source Oil
Laundry Has Laundry, Main Floor, Dryer In Unit, Washer In Unit
Exterior
Exterior Feature Enclosed, Porch(es)
Garage Spaces 2.0
Fence Chain Link
Utilities Available Natural Gas Available
Water Access N
Accessibility None
Porch Enclosed, Porch(es)
Total Parking Spaces 2
Garage N
Building
Lot Description Level, No Thru Street, Rear Yard
Story 1
Foundation Crawl Space
Sewer Public Sewer
Water Public
Architectural Style Ranch/Rambler
Level or Stories 1
Additional Building Above Grade, Below Grade
Structure Type Plaster Walls
New Construction N
Schools
Elementary Schools Groveton
Middle Schools Sandburg
High Schools West Potomac
School District Fairfax County Public Schools
Others
Senior Community No
Tax ID 0922 17 0069
Ownership Fee Simple
SqFt Source Assessor
Acceptable Financing Cash, Conventional
Listing Terms Cash, Conventional
Financing Cash,Conventional
Special Listing Condition Probate Listing
Read Less Info
Want to know what your home might be worth? Contact us for a FREE valuation!

Our team is ready to help you sell your home for the highest possible price ASAP

Bought with Albert D Pasquali • Redfin Corporation
“Molly's job is to find and attract mastery-based agents to the office, protect the culture, and make sure everyone is happy! ”






