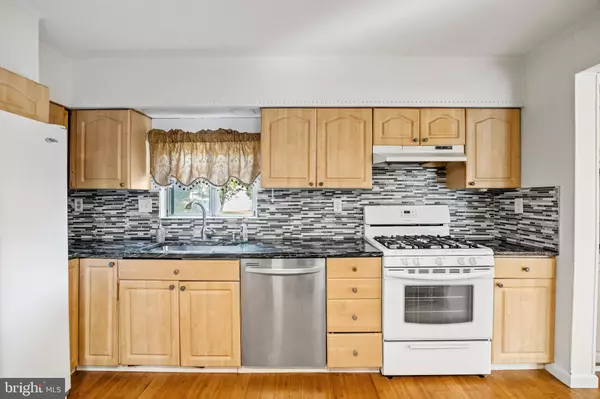$430,000
$389,900
10.3%For more information regarding the value of a property, please contact us for a free consultation.
4 Beds
3 Baths
2,240 SqFt
SOLD DATE : 09/11/2023
Key Details
Sold Price $430,000
Property Type Single Family Home
Sub Type Detached
Listing Status Sold
Purchase Type For Sale
Square Footage 2,240 sqft
Price per Sqft $191
Subdivision Kingston
MLS Listing ID NJCD2048662
Sold Date 09/11/23
Style Split Level
Bedrooms 4
Full Baths 2
Half Baths 1
HOA Y/N N
Abv Grd Liv Area 2,240
Originating Board BRIGHT
Year Built 1955
Annual Tax Amount $8,670
Tax Year 2022
Lot Size 0.280 Acres
Acres 0.28
Property Description
Kingston Estates offers this lovely front to back split level home. with plenty of space for everyone. Main floor consists of bedroom with full bath. Office/den, could be 5th bedroom if you add a closet, finish off with the laundry room. Up a couple steps to the next level, living room with cathedral ceilings, kitchen with breakfast bar, breakfast room, & dining area. Upstairs with three more good size bedrooms and another full bath. Corner property, horseshoe driveway, detached 2 car garage with remote. Huge rear yard with patio. Lots of great memories made in this home over the years. Seller Has update and /or replaced the following: drive through wide driveway, newer roof, newer heating, cooling and water heater, newer granite counter tops and backsplash, most of the house has been freshly painted, most of the windows have been replaced, bamboo floors throughout most of the 1st floor, 3rd outside full bath can be reconnected for outdoor parties. The location is close to major highways, bridges shore points, houses of worship, shopping, playground, library, ball field, and elementary school. Seller has completed numerous upgrades over the years! Call today for your personal tour.
Location
State NJ
County Camden
Area Cherry Hill Twp (20409)
Zoning RES
Rooms
Other Rooms Living Room, Dining Room, Primary Bedroom, Bedroom 2, Bedroom 3, Kitchen, Breakfast Room, Bedroom 1, Sun/Florida Room, Laundry, Office, Primary Bathroom, Full Bath
Main Level Bedrooms 1
Interior
Interior Features Kitchen - Eat-In
Hot Water Natural Gas
Cooling Central A/C
Furnishings No
Fireplace N
Heat Source Natural Gas
Laundry Main Floor
Exterior
Parking Features Garage - Front Entry, Garage Door Opener
Garage Spaces 2.0
Fence Other
Water Access N
Accessibility None
Attached Garage 2
Total Parking Spaces 2
Garage Y
Building
Story 3
Foundation Other, Crawl Space
Sewer Public Sewer
Water Public
Architectural Style Split Level
Level or Stories 3
Additional Building Above Grade, Below Grade
New Construction N
Schools
School District Cherry Hill Township Public Schools
Others
Pets Allowed N
Senior Community No
Tax ID 09-00338 09-00015
Ownership Fee Simple
SqFt Source Estimated
Acceptable Financing Cash, Conventional, FHA
Listing Terms Cash, Conventional, FHA
Financing Cash,Conventional,FHA
Special Listing Condition Standard
Read Less Info
Want to know what your home might be worth? Contact us for a FREE valuation!

Our team is ready to help you sell your home for the highest possible price ASAP

Bought with Gustavo Souza • RE/MAX Affiliates
“Molly's job is to find and attract mastery-based agents to the office, protect the culture, and make sure everyone is happy! ”






