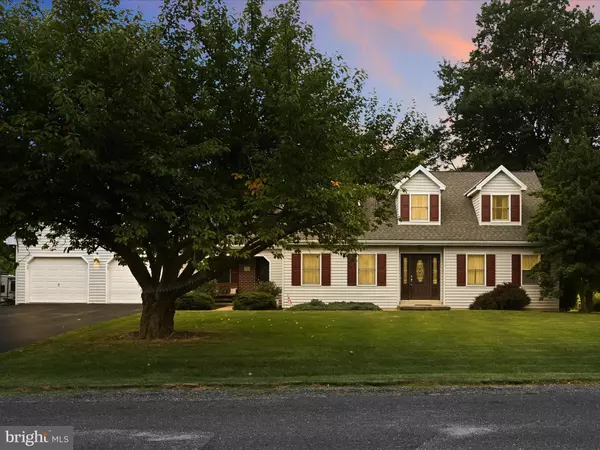$425,000
$383,500
10.8%For more information regarding the value of a property, please contact us for a free consultation.
4 Beds
2 Baths
2,192 SqFt
SOLD DATE : 09/11/2023
Key Details
Sold Price $425,000
Property Type Single Family Home
Sub Type Detached
Listing Status Sold
Purchase Type For Sale
Square Footage 2,192 sqft
Price per Sqft $193
Subdivision Kolb Country Estates
MLS Listing ID PACB2023312
Sold Date 09/11/23
Style Cape Cod
Bedrooms 4
Full Baths 2
HOA Y/N N
Abv Grd Liv Area 2,192
Originating Board BRIGHT
Year Built 1985
Annual Tax Amount $2,799
Tax Year 2023
Lot Size 0.630 Acres
Acres 0.63
Property Description
Idyllic Retreat in a Quiet Cul-de-Sac of a Charming Rural Neighborhood. This lovingly maintained home nestles into the quiet end of a cul-de-sac, bordering the tranquility of a 46-acre farmette, embodying the charm of rural living while providing modern comforts. The house's uniqueness shines with the addition of a spacious 18x16 rear sunroom, which was thoughtfully added in 2007. The sunroom boasts vaulted ceilings and a cozy propane-fired corner stove, making it a year-round sanctuary for morning coffees and evening relaxation. The home's ground floor is a testament to its thoughtful design. It features a bedroom with a full bathroom conveniently adjacent, perfect for guests or those preferring single-level living. Additionally, a second bedroom doubles as a utility space, with laundry hookups and a washer/dryer combo unit that will remain. The heart of the home is the well-equipped kitchen, updated with appliances installed in 2022, including a refrigerator, stove, and built-in microwave. It offers a portable island workspace, an eat-in area, a coffee station, and a large pantry, ensuring a comfortable and efficient cooking experience. A den and living room complete the first-floor layout, providing ample space for family gatherings and entertainment.
Ascend to the second floor to discover two additional bedrooms. One offers a sizeable closet, while the other—a potential secondary primary suite—features a private bathroom and a vast walk-in closet.
The property also includes a generous, oversized 2-car garage, complete with pull-down steps leading to abundant second-floor storage. Other significant updates include a new heat pump (2018), bathroom remodels (2018), replacement of windows and doors (2016), a roof replacement (2004), and the addition of a water softener (2020).
The basement, solid concrete, offers further storage and easy exterior access via a bilco door. The exterior charm of the house extends to a composite deck in the rear and a secure, chain-link dog run.
The home benefits from public sewer and well water services, and it features an energy-rated hot water heater, installed in 2010. This peaceful location enjoys low taxes and the respected Cumberland Valley Schools. Immerse yourself in the best of rural living with this beautifully preserved property. It stands ready to provide a serene lifestyle, where the harmony of nature meets the convenience of modern amenities. Enjoy the quiet rural neighborhood life with this remarkable home!
Location
State PA
County Cumberland
Area Monroe Twp (14422)
Zoning RESIDENTIAL
Rooms
Other Rooms Living Room, Primary Bedroom, Bedroom 2, Bedroom 3, Bedroom 4, Kitchen, Den, Sun/Florida Room, Bathroom 1, Bathroom 2
Basement Unfinished, Full, Interior Access, Outside Entrance
Main Level Bedrooms 2
Interior
Interior Features Ceiling Fan(s), Dining Area, Entry Level Bedroom, Floor Plan - Traditional, Kitchen - Eat-In, Kitchen - Island, Primary Bath(s), Pantry, Recessed Lighting, Stall Shower, Tub Shower, Water Treat System, Window Treatments, Wood Floors
Hot Water Electric
Heating Heat Pump(s), Forced Air
Cooling Central A/C
Flooring Carpet, Engineered Wood, Ceramic Tile
Equipment Built-In Microwave, Dryer, Oven/Range - Electric, Refrigerator, Washer, Water Heater - High-Efficiency
Fireplace N
Window Features Replacement,Insulated
Appliance Built-In Microwave, Dryer, Oven/Range - Electric, Refrigerator, Washer, Water Heater - High-Efficiency
Heat Source Electric
Laundry Main Floor
Exterior
Exterior Feature Deck(s)
Garage Garage - Front Entry, Garage Door Opener, Inside Access, Additional Storage Area, Oversized
Garage Spaces 6.0
Utilities Available Cable TV, Propane
Waterfront N
Water Access N
Roof Type Composite,Shingle
Accessibility None
Porch Deck(s)
Parking Type Attached Garage, Driveway
Attached Garage 2
Total Parking Spaces 6
Garage Y
Building
Lot Description Level, Rear Yard, Cul-de-sac
Story 1.5
Foundation Block
Sewer Public Sewer
Water Well
Architectural Style Cape Cod
Level or Stories 1.5
Additional Building Above Grade, Below Grade
Structure Type Dry Wall,Vaulted Ceilings
New Construction N
Schools
Elementary Schools Monroe
Middle Schools Eagle View
High Schools Cumberland Valley
School District Cumberland Valley
Others
Senior Community No
Tax ID 22-28-2403-034
Ownership Fee Simple
SqFt Source Assessor
Security Features Smoke Detector
Acceptable Financing Cash, Conventional
Listing Terms Cash, Conventional
Financing Cash,Conventional
Special Listing Condition Standard
Read Less Info
Want to know what your home might be worth? Contact us for a FREE valuation!

Our team is ready to help you sell your home for the highest possible price ASAP

Bought with Sinjin Martin • Keller Williams of Central PA

“Molly's job is to find and attract mastery-based agents to the office, protect the culture, and make sure everyone is happy! ”






