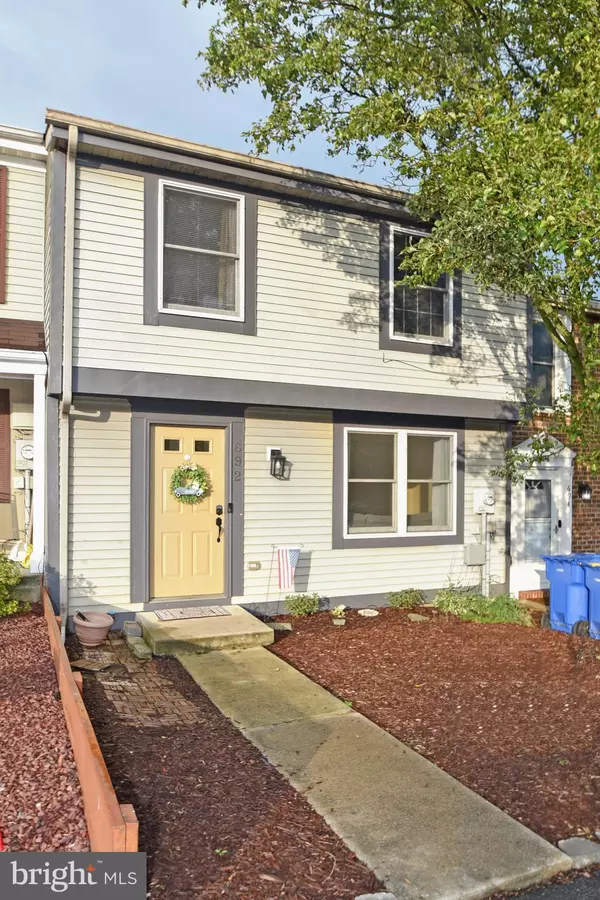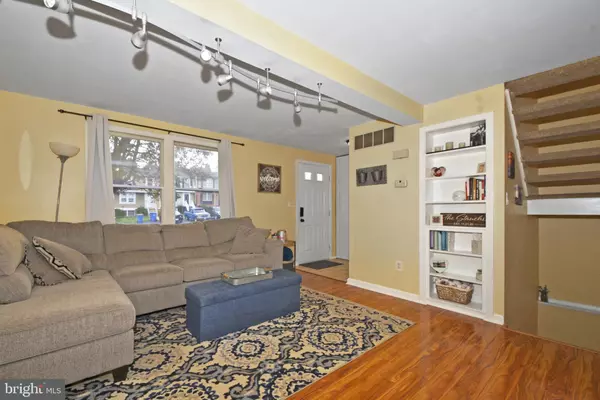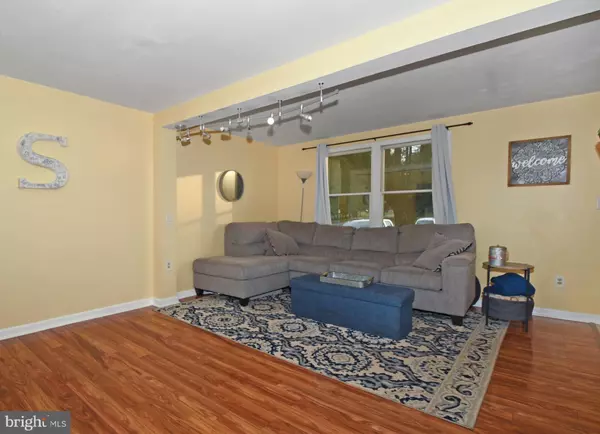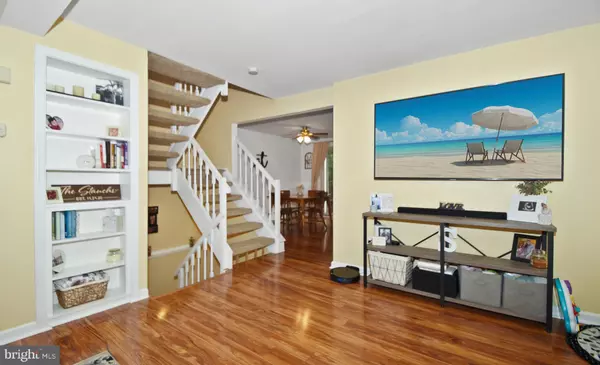$239,000
$239,000
For more information regarding the value of a property, please contact us for a free consultation.
3 Beds
2 Baths
1,620 SqFt
SOLD DATE : 09/08/2023
Key Details
Sold Price $239,000
Property Type Townhouse
Sub Type Interior Row/Townhouse
Listing Status Sold
Purchase Type For Sale
Square Footage 1,620 sqft
Price per Sqft $147
Subdivision None Available
MLS Listing ID PADA2025554
Sold Date 09/08/23
Style Traditional
Bedrooms 3
Full Baths 1
Half Baths 1
HOA Y/N N
Abv Grd Liv Area 1,220
Originating Board BRIGHT
Year Built 1986
Annual Tax Amount $2,272
Tax Year 2022
Lot Size 3,485 Sqft
Acres 0.08
Property Description
Enjoy being ensconced on a quiet street yet situated perfectly off Route 322 to jump to all things Hershey (Hershey Med, Hershey Park, Chocolate World, etc.) and Harrisburg (Capitol, Costco , restaurants, City Island, etc.) within minutes. You will love the chic upgrades (check out the *renovated kitchen*!!!--new cabinets, fixtures, stainless steel appliances, countertops, amazing sink, faucet, and extra cabinets added to island), all new paint including ceiling, doors, and trim (which used to be brown...owners will leave all paint colours in basement), the finished walkout basement with new sliding glass doors and wood-burning fireplace, built-in bookcases, deck, etc. The owners are sad to leave their amazing neighbours and friends but are excited to move onto the next chapter with their growing family. Low taxes, no HOA!, spacious master with sitting area and walk-in-closet, woodsy views off the deck... You will love living here on a budget to save for traveling, as an investment property, or whatever you have envisioned for your new nest. Get it before someone else does! *OFFERS RECEIVED*
Location
State PA
County Dauphin
Area Swatara Twp (14063)
Zoning RESIDENTIAL
Direction East
Rooms
Other Rooms Living Room, Dining Room, Primary Bedroom, Bedroom 2, Bedroom 3, Kitchen, Family Room, Primary Bathroom, Half Bath
Basement Full, Connecting Stairway, Daylight, Full, Fully Finished, Improved, Interior Access, Outside Entrance, Rear Entrance
Interior
Interior Features Breakfast Area, Built-Ins, Carpet, Ceiling Fan(s), Dining Area, Family Room Off Kitchen, Floor Plan - Open, Kitchen - Eat-In, Primary Bath(s), Tub Shower, Walk-in Closet(s), Window Treatments
Hot Water Electric
Heating Forced Air
Cooling Central A/C
Flooring Laminate Plank, Carpet
Fireplaces Number 1
Fireplaces Type Brick, Mantel(s), Wood
Equipment Built-In Microwave, Dishwasher, Disposal, Dryer, Oven/Range - Electric, Refrigerator, Stainless Steel Appliances, Washer
Furnishings No
Fireplace Y
Appliance Built-In Microwave, Dishwasher, Disposal, Dryer, Oven/Range - Electric, Refrigerator, Stainless Steel Appliances, Washer
Heat Source Electric
Laundry Has Laundry, Dryer In Unit, Lower Floor, Washer In Unit
Exterior
Exterior Feature Deck(s)
Garage Spaces 2.0
Parking On Site 2
Utilities Available Cable TV Available, Electric Available, Phone Available, Sewer Available, Water Available
Water Access N
View Garden/Lawn, Street, Trees/Woods
Roof Type Composite
Street Surface Paved
Accessibility None
Porch Deck(s)
Total Parking Spaces 2
Garage N
Building
Lot Description Cleared, Front Yard, Landscaping, Open, Rear Yard, Backs to Trees, Trees/Wooded
Story 2
Foundation Block, Concrete Perimeter
Sewer Public Sewer
Water Public
Architectural Style Traditional
Level or Stories 2
Additional Building Above Grade, Below Grade
Structure Type Dry Wall
New Construction N
Schools
High Schools Central Dauphin
School District Central Dauphin
Others
Pets Allowed Y
Senior Community No
Tax ID 63-080-019-000-0000
Ownership Fee Simple
SqFt Source Assessor
Security Features Smoke Detector
Acceptable Financing Cash, Conventional, FHA
Horse Property N
Listing Terms Cash, Conventional, FHA
Financing Cash,Conventional,FHA
Special Listing Condition Standard
Pets Allowed Cats OK, Dogs OK
Read Less Info
Want to know what your home might be worth? Contact us for a FREE valuation!

Our team is ready to help you sell your home for the highest possible price ASAP

Bought with Monique Johnson • Iron Valley Real Estate of Central PA
“Molly's job is to find and attract mastery-based agents to the office, protect the culture, and make sure everyone is happy! ”






