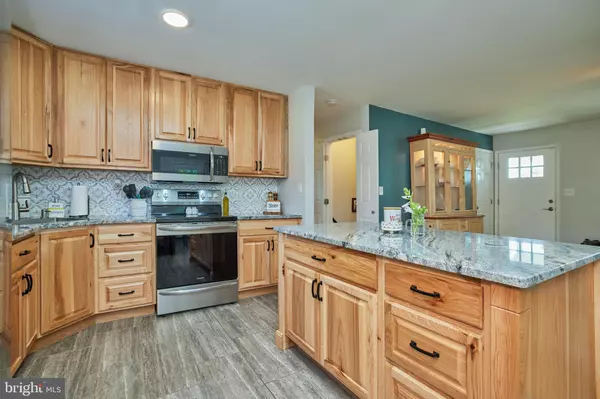$575,000
$550,000
4.5%For more information regarding the value of a property, please contact us for a free consultation.
3 Beds
3 Baths
2,188 SqFt
SOLD DATE : 09/14/2023
Key Details
Sold Price $575,000
Property Type Single Family Home
Sub Type Detached
Listing Status Sold
Purchase Type For Sale
Square Footage 2,188 sqft
Price per Sqft $262
Subdivision Nokesville
MLS Listing ID VAPW2056880
Sold Date 09/14/23
Style Raised Ranch/Rambler
Bedrooms 3
Full Baths 3
HOA Y/N N
Abv Grd Liv Area 1,188
Originating Board BRIGHT
Year Built 1970
Annual Tax Amount $4,621
Tax Year 2022
Lot Size 1.470 Acres
Acres 1.47
Property Description
OFFERS DUE BY 2PM on MONDAY AUGUST 21st. Any offers received will be reviewed Monday evening.
Welcome to this beautifully updated rambler home where country life meets the convenience of suburban living. Living in Nokesville, owners can enjoy a quiet lifestyle with views of trees and rolling landscapes, all the while being only a few minutes from everything from farmer's markets to fantastic dining and shopping options. When you turn into the property off Owls Nest Road, you will see the primary home set back with a spacious front green lawn and beautifully mature trees that offer seclusion to the neighbors on each side. Also on this 1.47 acres is an oversized barn-style, 2-story shed/workshop with a room above for storage or can be converted into additional living by the new owners. The entire building was improved to include additional lighting and outlets to allow easier use of power tools for yard work, vehicle maintenance and creative endeavors.
The current owners remodeled the primary home to include a more open-concept and modern living space. The kitchen now boasts 42” hickory cabinetry, a spacious island, modern gray granite countertops, a fun and decorative backsplash along with stainless steel appliances. The living space now includes a dining area and an island for additional seating. With two woodburning fireplaces in the home, and plenty of stacked firewood at the rear of the property, you can rest assured of keeping warm throughout the winter; or just enjoy a cozy evening in front of the fire. The main level of the home also has three bedrooms and two full baths (one is within the owner's suite). There is a fourth room, able to be used as a guest bedroom downstairs which also has access to a full third bathroom.
The lower level also has a large family room with a wood burning fireplace and many family moments are shared there playing games (there is currently a pool table), watching favorite shows, or reading by the fire. You will also find there is a large utility room with separate office space with a door to the rear yard.
Outdoor living is enjoyed in various spots around the home: have your morning coffee on the front porch, grill out on the back deck and enjoy time with family and friends with evening s'mores over the firepit. The children's playset will remain for even more fun.
Mechanical systems have been maintained and updated. The home has newer windows, roof, deck and upgraded electric panel. The current owners also hooked up the water softener and filtration systems. The oil tank that serves for heating the home was moved to above-grade in 2021. A new fence was added along the perimeter of the rear yard.
All of this at home, with relatively easy access to commuter routes off 29, makes this home one worth visiting in Prince William County – close to both Fairfax and Fauquier Counties as well.
Location
State VA
County Prince William
Zoning A1
Rooms
Basement Daylight, Full, Fully Finished, Full, Improved, Interior Access, Outside Entrance, Poured Concrete, Rear Entrance, Walkout Level, Windows
Main Level Bedrooms 3
Interior
Interior Features Attic, Carpet, Ceiling Fan(s), Combination Dining/Living, Combination Kitchen/Dining, Entry Level Bedroom, Floor Plan - Open, Kitchen - Island, Kitchen - Table Space, Primary Bath(s), Stall Shower, Wood Floors
Hot Water Oil
Heating Central
Cooling Central A/C, Ceiling Fan(s)
Flooring Ceramic Tile, Carpet, Hardwood
Fireplaces Number 2
Fireplaces Type Screen, Wood, Mantel(s)
Equipment Built-In Microwave, Dishwasher, Disposal, Dryer, Refrigerator, Stainless Steel Appliances, Stove, Washer, Water Heater, Water Conditioner - Owned
Fireplace Y
Appliance Built-In Microwave, Dishwasher, Disposal, Dryer, Refrigerator, Stainless Steel Appliances, Stove, Washer, Water Heater, Water Conditioner - Owned
Heat Source Oil
Laundry Has Laundry, Basement, Lower Floor
Exterior
Exterior Feature Deck(s), Porch(es)
Garage Spaces 5.0
Fence Fully
Water Access N
Roof Type Asphalt
Accessibility 32\"+ wide Doors
Porch Deck(s), Porch(es)
Road Frontage City/County
Total Parking Spaces 5
Garage N
Building
Story 2
Foundation Slab
Sewer Grinder Pump, Septic = # of BR
Water Well
Architectural Style Raised Ranch/Rambler
Level or Stories 2
Additional Building Above Grade, Below Grade
New Construction N
Schools
School District Prince William County Public Schools
Others
Pets Allowed Y
Senior Community No
Tax ID 7295-73-5360
Ownership Fee Simple
SqFt Source Assessor
Security Features Monitored,Motion Detectors
Acceptable Financing Assumption, Conventional, FHA, Cash, Negotiable, VA, USDA
Horse Property N
Listing Terms Assumption, Conventional, FHA, Cash, Negotiable, VA, USDA
Financing Assumption,Conventional,FHA,Cash,Negotiable,VA,USDA
Special Listing Condition Standard
Pets Allowed No Pet Restrictions
Read Less Info
Want to know what your home might be worth? Contact us for a FREE valuation!

Our team is ready to help you sell your home for the highest possible price ASAP

Bought with Jackson B Verville • Compass
“Molly's job is to find and attract mastery-based agents to the office, protect the culture, and make sure everyone is happy! ”






