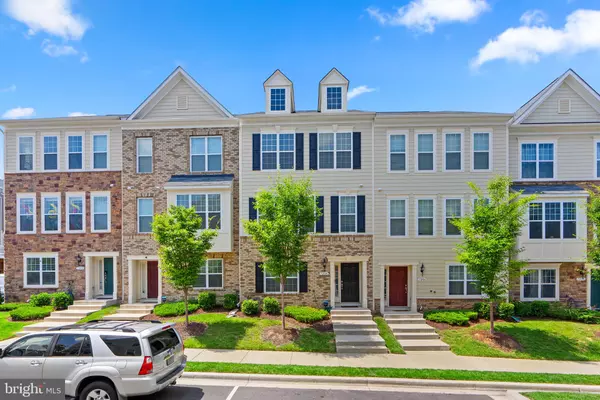$465,000
$459,999
1.1%For more information regarding the value of a property, please contact us for a free consultation.
3 Beds
3 Baths
1,956 SqFt
SOLD DATE : 09/15/2023
Key Details
Sold Price $465,000
Property Type Townhouse
Sub Type Interior Row/Townhouse
Listing Status Sold
Purchase Type For Sale
Square Footage 1,956 sqft
Price per Sqft $237
Subdivision Wood Glen
MLS Listing ID MDPG2085840
Sold Date 09/15/23
Style Contemporary
Bedrooms 3
Full Baths 2
Half Baths 1
HOA Fees $118/mo
HOA Y/N Y
Abv Grd Liv Area 1,956
Originating Board BRIGHT
Year Built 2019
Annual Tax Amount $5,855
Tax Year 2022
Lot Size 1,210 Sqft
Acres 0.03
Property Description
Discover this stunning Foxglove model with 3 bedrooms, 2.5 baths, and a 2-car garage, exquisitely designed for modern living.
Hardwood flooring graces the foyer, lower level family room, kitchen, powder room, and living room, providing a touch of sophistication and warmth throughout.
The primary and second full bath both have upgraded ceramic tile, adding a touch of luxury to your personal spaces.
The lower level offers a spacious family room, perfect for hosting gatherings or relaxing with loved ones, and an additional storage room, ensuring you have ample space for all your belongings.
The main level boasts an open floor plan bathed in natural light, creating a bright and inviting atmosphere. You'll find a gourmet kitchen, complete with stainless appliances, granite countertops, and breakfast bar; dining room; welcoming foyer; and a comfortable living room--making it an entertainer's dream.
On the upper level, find the primary suite, complete with a ceiling fan, walk-in closet, and an ensuite bathroom. Additionally, there are 2 more well-appointed bedrooms and a second full bath, ensuring comfort and convenience for all.
Location is key, and this property has it all! Just minutes away from the Greenbelt Metro, commuting becomes a breeze, making this home an excellent choice for those seeking accessibility and convenience.
Don't miss this incredible opportunity to make 7204 Wood Trail Dr your new home. Schedule a tour today and embrace a life of comfort, style, and modern luxury!
Location
State MD
County Prince Georges
Zoning CGO
Rooms
Other Rooms Living Room, Dining Room, Primary Bedroom, Bedroom 2, Bedroom 3, Kitchen, Family Room, Foyer, Laundry, Other, Storage Room, Primary Bathroom, Full Bath, Half Bath
Basement Front Entrance, Rear Entrance, Full, Fully Finished, Daylight, Full
Interior
Interior Features Family Room Off Kitchen, Kitchen - Island, Breakfast Area, Kitchen - Eat-In
Hot Water Natural Gas
Heating Forced Air
Cooling Central A/C
Fireplaces Number 1
Equipment Stainless Steel Appliances
Fireplace Y
Appliance Stainless Steel Appliances
Heat Source Natural Gas
Exterior
Exterior Feature Deck(s)
Parking Features Garage - Rear Entry
Garage Spaces 2.0
Water Access N
Accessibility None
Porch Deck(s)
Attached Garage 2
Total Parking Spaces 2
Garage Y
Building
Story 3
Foundation Permanent
Sewer Public Sewer
Water Public
Architectural Style Contemporary
Level or Stories 3
Additional Building Above Grade, Below Grade
New Construction N
Schools
Elementary Schools Catherine T. Reed
Middle Schools Thomas Johnson
High Schools Duval
School District Prince George'S County Public Schools
Others
HOA Fee Include Common Area Maintenance,Lawn Maintenance,Snow Removal
Senior Community No
Tax ID 17145573822
Ownership Fee Simple
SqFt Source Assessor
Special Listing Condition Standard
Read Less Info
Want to know what your home might be worth? Contact us for a FREE valuation!

Our team is ready to help you sell your home for the highest possible price ASAP

Bought with Russell E Chandler • Redfin Corp
“Molly's job is to find and attract mastery-based agents to the office, protect the culture, and make sure everyone is happy! ”






