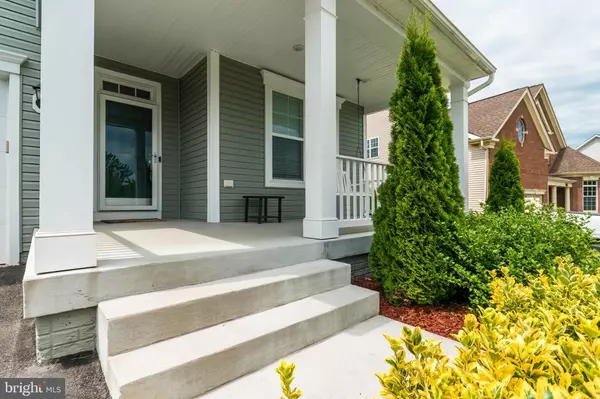$445,000
$439,900
1.2%For more information regarding the value of a property, please contact us for a free consultation.
4 Beds
3 Baths
3,044 SqFt
SOLD DATE : 09/15/2023
Key Details
Sold Price $445,000
Property Type Single Family Home
Sub Type Detached
Listing Status Sold
Purchase Type For Sale
Square Footage 3,044 sqft
Price per Sqft $146
Subdivision Martinsburg Station
MLS Listing ID WVBE2020960
Sold Date 09/15/23
Style Ranch/Rambler
Bedrooms 4
Full Baths 3
HOA Fees $94/mo
HOA Y/N Y
Abv Grd Liv Area 3,044
Originating Board BRIGHT
Year Built 2019
Annual Tax Amount $2,207
Tax Year 2022
Lot Size 9,361 Sqft
Acres 0.21
Property Description
This home is immaculate and a must see! It is conveniently located close to I81 and the MARC train station for commuters, PLUS, it is close to all the shopping and restaurants in the Martinsburg area. It is nestled away in a master planned community with amenities. This rancher has a lot to offer including 3 bedrooms and 2 full baths on the main level. Hardwood floors through the foyer, family, kitchen, and breakfast area. The kitchen has upgraded stainless steel appliances with Quartz counter tops and an oversized Island for all of your entertaining needs along with 42" shaker cabinets. The Family room is completely open to the kitchen with high vaulted ceilings and an electric fireplace. The 1st floor master bedroom features a large walk-in closet and leads to the master bath with a walk-in shower and dual vanity sinks. The upper level has an additional 4th bedroom, full bath, and a large bonus room which could be used for a home office, game room/ theater room or a guest area. The massive unfinished basement has endless opportunities, and it includes a walk-up areaway as well. The back yard has a great patio for entertaining and a large fenced in yard. Come see this home and all it has to offer quick; it won't last long.
Location
State WV
County Berkeley
Zoning 101
Rooms
Basement Unfinished, Walkout Stairs
Main Level Bedrooms 3
Interior
Interior Features Walk-in Closet(s), Upgraded Countertops, Floor Plan - Open, Exposed Beams, Entry Level Bedroom, Combination Kitchen/Living, Carpet
Hot Water Electric
Heating Heat Pump(s)
Cooling Central A/C
Flooring Hardwood, Carpet
Fireplaces Number 1
Fireplaces Type Electric
Equipment Built-In Microwave, Dishwasher, Disposal, Dryer - Electric, Icemaker, Water Conditioner - Owned, Washer, Stainless Steel Appliances, Stove
Fireplace Y
Appliance Built-In Microwave, Dishwasher, Disposal, Dryer - Electric, Icemaker, Water Conditioner - Owned, Washer, Stainless Steel Appliances, Stove
Heat Source Electric
Laundry Main Floor
Exterior
Parking Features Garage Door Opener
Garage Spaces 6.0
Fence Wood
Water Access N
Roof Type Architectural Shingle
Accessibility None
Attached Garage 2
Total Parking Spaces 6
Garage Y
Building
Story 2
Foundation Brick/Mortar
Sewer Public Sewer
Water Public
Architectural Style Ranch/Rambler
Level or Stories 2
Additional Building Above Grade, Below Grade
Structure Type Dry Wall
New Construction N
Schools
School District Berkeley County Schools
Others
Senior Community No
Tax ID 06 35L027600000000
Ownership Fee Simple
SqFt Source Assessor
Acceptable Financing Cash, Conventional, FHA, USDA, VA
Horse Property N
Listing Terms Cash, Conventional, FHA, USDA, VA
Financing Cash,Conventional,FHA,USDA,VA
Special Listing Condition Standard
Read Less Info
Want to know what your home might be worth? Contact us for a FREE valuation!

Our team is ready to help you sell your home for the highest possible price ASAP

Bought with Kyle Myers • Real Estate Teams, LLC
“Molly's job is to find and attract mastery-based agents to the office, protect the culture, and make sure everyone is happy! ”






