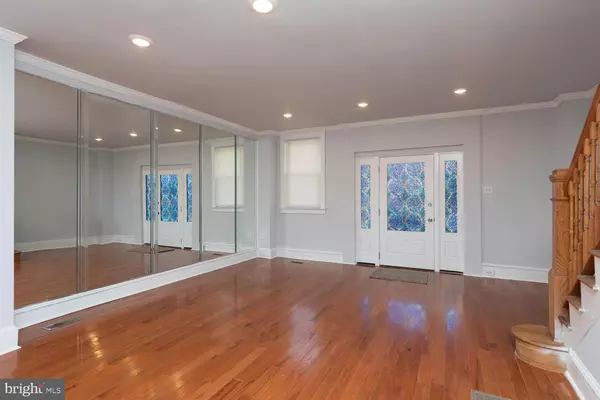$235,000
$249,000
5.6%For more information regarding the value of a property, please contact us for a free consultation.
3 Beds
2 Baths
1,116 SqFt
SOLD DATE : 09/14/2023
Key Details
Sold Price $235,000
Property Type Townhouse
Sub Type Interior Row/Townhouse
Listing Status Sold
Purchase Type For Sale
Square Footage 1,116 sqft
Price per Sqft $210
Subdivision West Oak Lane
MLS Listing ID PAPH2254460
Sold Date 09/14/23
Style Traditional
Bedrooms 3
Full Baths 2
HOA Y/N N
Abv Grd Liv Area 1,116
Originating Board BRIGHT
Year Built 1925
Annual Tax Amount $2,102
Tax Year 2023
Lot Size 1,764 Sqft
Acres 0.04
Lot Dimensions 18.00 x 98.00
Property Description
Seller is offering up to 3% in sellers assistance towards buyer's closing cost with the purchase of this property. Welcome to this fully renovated 3 bedroom and 2 full baths. This townhouse is located in the West Oak Lane section of Philadelphia. You will be greeted by the warm and inviting front porch. As you step into the main level, you will notice the beautiful hardwood floors and tons of natural light shining into this open floor plan. The hardwood stairs lead to the 2nd floor to 3 good-sized bedrooms, all with hardwood floors. The full bathroom is a generous size and has beautiful tiles. The finished basement and has a laundry area, full bath, separate utility area and lost of extra space for a playroom or additional sitting area. The basement exit door leads out to the rear fenced patio. Just minutes away from the Cheltenham Shopping Center and close to public transportation, Route 309 and the PA Turnpike.
Location
State PA
County Philadelphia
Area 19138 (19138)
Zoning RSA5
Rooms
Other Rooms Living Room, Dining Room, Bedroom 2, Bedroom 3, Kitchen, Bedroom 1
Basement Full, Fully Finished, Outside Entrance
Interior
Hot Water Natural Gas
Heating Hot Water
Cooling Central A/C
Flooring Hardwood
Equipment Dishwasher, Dryer, Oven/Range - Gas, Washer
Appliance Dishwasher, Dryer, Oven/Range - Gas, Washer
Heat Source Natural Gas
Laundry Basement, Has Laundry
Exterior
Fence Rear
Waterfront N
Water Access N
Roof Type Flat
Accessibility 2+ Access Exits
Parking Type On Street
Garage N
Building
Story 2
Foundation Stone
Sewer Public Sewer
Water Public
Architectural Style Traditional
Level or Stories 2
Additional Building Above Grade, Below Grade
New Construction N
Schools
School District The School District Of Philadelphia
Others
Pets Allowed Y
Senior Community No
Tax ID 102091600
Ownership Fee Simple
SqFt Source Assessor
Acceptable Financing Cash, Conventional, FHA, VA
Listing Terms Cash, Conventional, FHA, VA
Financing Cash,Conventional,FHA,VA
Special Listing Condition Standard
Pets Description No Pet Restrictions
Read Less Info
Want to know what your home might be worth? Contact us for a FREE valuation!

Our team is ready to help you sell your home for the highest possible price ASAP

Bought with Jae J Jones-Wright • Legacy Enterprise Realty Co.

“Molly's job is to find and attract mastery-based agents to the office, protect the culture, and make sure everyone is happy! ”






