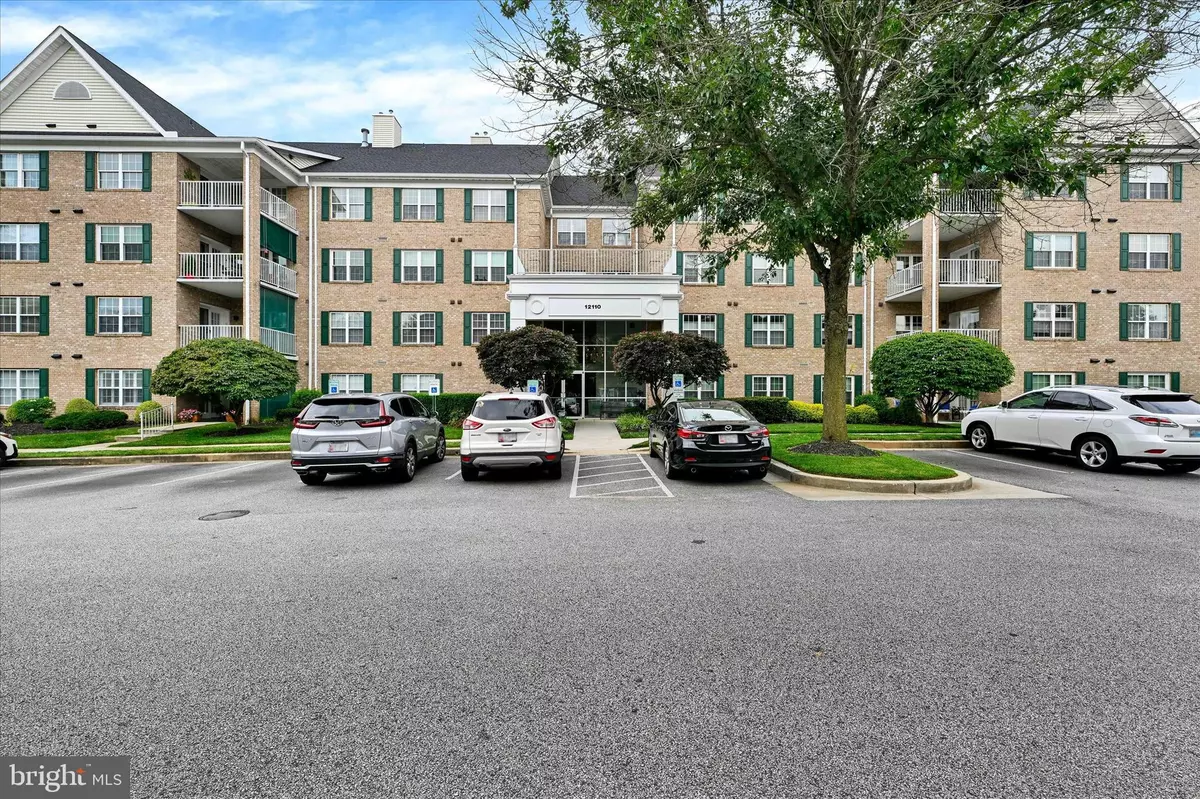$439,900
$395,000
11.4%For more information regarding the value of a property, please contact us for a free consultation.
2 Beds
2 Baths
1,659 SqFt
SOLD DATE : 09/18/2023
Key Details
Sold Price $439,900
Property Type Condo
Sub Type Condo/Co-op
Listing Status Sold
Purchase Type For Sale
Square Footage 1,659 sqft
Price per Sqft $265
Subdivision Tullamore
MLS Listing ID MDBC2073064
Sold Date 09/18/23
Style Traditional,Unit/Flat
Bedrooms 2
Full Baths 2
Condo Fees $317/mo
HOA Fees $8/ann
HOA Y/N Y
Abv Grd Liv Area 1,659
Originating Board BRIGHT
Year Built 1998
Annual Tax Amount $4,694
Tax Year 2022
Property Description
Pristine and picture perfect! This ever popular Blenheim design is among the most desirable of the Keelty built condos, featuring the cozy den/office behind french doors... a truly private & comfortable living space. Enter the unit through the gracious foyer leading to gleaming wood floors & opening to a generous living room with built ins and gas fireplace. The formal dining room is perfect for entertaining, and it is adjacent to the sizable kitchen/breakfast room, which also serves as a family room for relaxing and enjoying the wooded view from the private balcony. Two spacious bedrooms and timely baths with updates, plus a very large laundry room boasting extra storage, complete this wonderful condo. Neutral decor, quality appointments, superior maintenance, and super convenient, walkable Mays Chapel North location blend to make this a condo offering not to be missed!
Location
State MD
County Baltimore
Zoning RESIDENTIAL
Rooms
Other Rooms Living Room, Dining Room, Primary Bedroom, Bedroom 2, Kitchen, Family Room, Den, Foyer, Laundry
Main Level Bedrooms 2
Interior
Interior Features Family Room Off Kitchen, Breakfast Area, Dining Area, Window Treatments, Elevator, Entry Level Bedroom, Primary Bath(s), Wood Floors, Floor Plan - Traditional, Built-Ins, Carpet, Chair Railings, Crown Moldings, Formal/Separate Dining Room, Kitchen - Gourmet, Recessed Lighting, Walk-in Closet(s), Kitchen - Eat-In, Kitchen - Table Space, Sprinkler System
Hot Water Natural Gas
Heating Forced Air
Cooling Central A/C
Flooring Partially Carpeted, Wood, Vinyl
Fireplaces Number 1
Fireplaces Type Mantel(s), Screen
Equipment Built-In Microwave, Dishwasher, Disposal, Dryer, Exhaust Fan, Icemaker, Oven - Self Cleaning, Oven/Range - Gas, Refrigerator, Stainless Steel Appliances, Washer, Water Heater
Fireplace Y
Window Features Double Pane,Insulated
Appliance Built-In Microwave, Dishwasher, Disposal, Dryer, Exhaust Fan, Icemaker, Oven - Self Cleaning, Oven/Range - Gas, Refrigerator, Stainless Steel Appliances, Washer, Water Heater
Heat Source Natural Gas
Laundry Has Laundry, Dryer In Unit, Main Floor, Washer In Unit
Exterior
Exterior Feature Balcony
Amenities Available Common Grounds
Water Access N
View Garden/Lawn, Trees/Woods
Accessibility Doors - Lever Handle(s), Elevator, Entry Slope <1', Level Entry - Main
Porch Balcony
Garage N
Building
Lot Description Backs to Trees, Landscaping, Level, No Thru Street
Story 1
Unit Features Garden 1 - 4 Floors
Sewer Public Sewer
Water Public
Architectural Style Traditional, Unit/Flat
Level or Stories 1
Additional Building Above Grade, Below Grade
Structure Type Dry Wall
New Construction N
Schools
Elementary Schools Mays Chapel
Middle Schools Ridgely
High Schools Dulaney
School District Baltimore County Public Schools
Others
Pets Allowed Y
HOA Fee Include Common Area Maintenance,Ext Bldg Maint,Lawn Maintenance,Management,Reserve Funds,Road Maintenance,Snow Removal,Trash,Water
Senior Community No
Tax ID 04082300003832
Ownership Condominium
Security Features Main Entrance Lock,Sprinkler System - Indoor
Special Listing Condition Standard
Pets Description Size/Weight Restriction
Read Less Info
Want to know what your home might be worth? Contact us for a FREE valuation!

Our team is ready to help you sell your home for the highest possible price ASAP

Bought with Deborah A Sweeney • Long & Foster Real Estate, Inc.

“Molly's job is to find and attract mastery-based agents to the office, protect the culture, and make sure everyone is happy! ”






