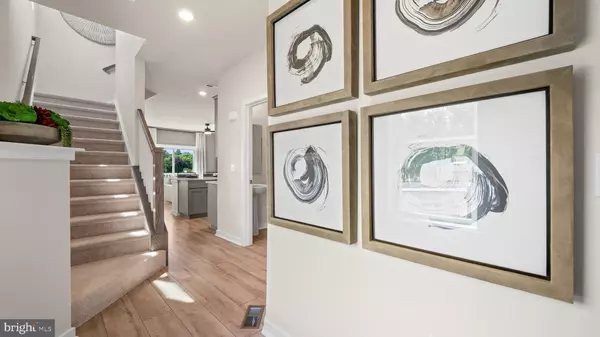$469,787
$469,787
For more information regarding the value of a property, please contact us for a free consultation.
3 Beds
4 Baths
2,134 SqFt
SOLD DATE : 09/19/2023
Key Details
Sold Price $469,787
Property Type Townhouse
Sub Type End of Row/Townhouse
Listing Status Sold
Purchase Type For Sale
Square Footage 2,134 sqft
Price per Sqft $220
Subdivision None Available
MLS Listing ID PALH2006314
Sold Date 09/19/23
Style Traditional
Bedrooms 3
Full Baths 2
Half Baths 2
HOA Fees $129/mo
HOA Y/N Y
Abv Grd Liv Area 1,680
Originating Board BRIGHT
Year Built 2023
Annual Tax Amount $6,811
Tax Year 2023
Lot Dimensions 0.00 x 0.00
Property Description
BACK ON THE MARKET, LAST QUICK MOVE-IN HOME AVAILABLE! $20,000 in closing costs or special LOW interest rates available to those who qualify on select Quick Move-In Homes!!! This Brynley floorplan is the perfect mix of style and function. Entering into the home, you will see a conveniently located powder room off to the side. Moving into the heart of the home, you'll notice the wide open, flexible floorplan. The kitchen with a large island opens up seamlessly into the great room, making every day living an ease and entertaining a breeze! Upstairs, there is a loft that is a great nook for working, homework or reading. The primary bedroom is privately located allowing you to enjoy some quiet R&R after a long day. There is a large walk-in closet and en suite featured in the primary bedroom. On the other end of this level, there are two secondary bedrooms with a shared hall bath, as well as a laundry room to finish out this floor. Downstairs in this particular home features a FINISHED BASEMENT! Enjoy the additional sq. ft. however you so choose! Whether a home office, home gym, media/rec room, or a combination - there is plenty of space PLUS unfinished storage space. Come see why so many have decided to call Brookside Court at Upper Saucon home!! Photos are for representational purposes only and colors and options may vary from actual home. Taxes to be assessed after settlement. *RATE or Closing cost credit incentives: certain restrictions apply and are not guaranteed, apply with Lennar Mortgage for details and specifics!
Location
State PA
County Lehigh
Area Upper Saucon Twp (12322)
Zoning R
Rooms
Basement Full, Partially Finished
Interior
Hot Water Natural Gas
Heating Forced Air
Cooling Central A/C
Heat Source Natural Gas
Exterior
Garage Garage - Front Entry
Garage Spaces 2.0
Waterfront N
Water Access N
Accessibility None
Parking Type Attached Garage
Attached Garage 2
Total Parking Spaces 2
Garage Y
Building
Story 2
Foundation Concrete Perimeter
Sewer Public Sewer
Water Public
Architectural Style Traditional
Level or Stories 2
Additional Building Above Grade, Below Grade
New Construction Y
Schools
School District Southern Lehigh
Others
Senior Community No
Tax ID NO TAX RECORD
Ownership Fee Simple
SqFt Source Assessor
Special Listing Condition Standard
Read Less Info
Want to know what your home might be worth? Contact us for a FREE valuation!

Our team is ready to help you sell your home for the highest possible price ASAP

Bought with Michael J Del Cioppo • Weichert Realtors

“Molly's job is to find and attract mastery-based agents to the office, protect the culture, and make sure everyone is happy! ”






