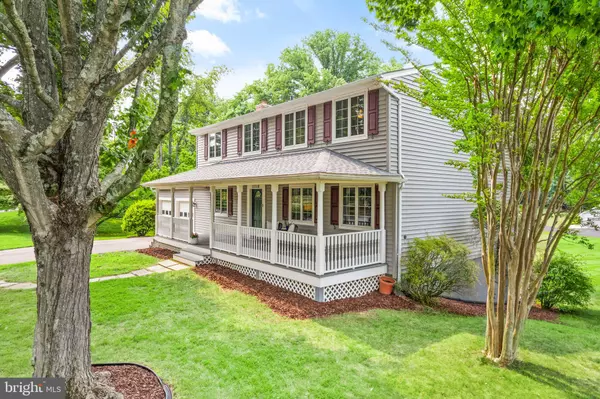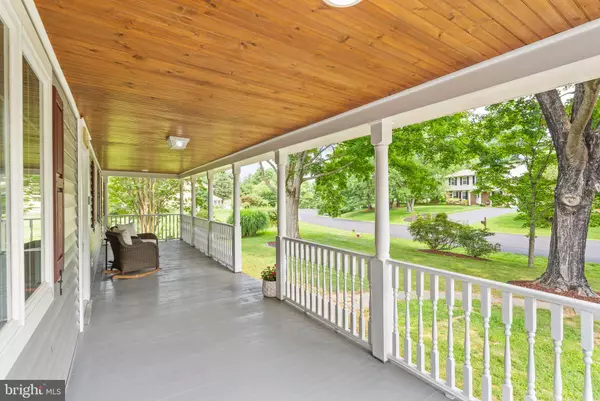$1,000,000
$999,990
For more information regarding the value of a property, please contact us for a free consultation.
4 Beds
3 Baths
2,571 SqFt
SOLD DATE : 09/20/2023
Key Details
Sold Price $1,000,000
Property Type Single Family Home
Sub Type Detached
Listing Status Sold
Purchase Type For Sale
Square Footage 2,571 sqft
Price per Sqft $388
Subdivision None Available
MLS Listing ID VAFX2139274
Sold Date 09/20/23
Style Colonial
Bedrooms 4
Full Baths 2
Half Baths 1
HOA Fees $21/ann
HOA Y/N Y
Abv Grd Liv Area 1,938
Originating Board BRIGHT
Year Built 1976
Annual Tax Amount $10,896
Tax Year 2023
Lot Size 0.990 Acres
Acres 0.99
Property Description
This delightful 4-bedroom, 2.5-bathroom colonial beauty is an ownership opportunity that belongs at the top of every Great Falls home buyer's list. Imagine living within comfortable driving distance of all this area has to offer -- Great Falls National Park, local schools, including Great Falls Elementary School, and just a short commute from the shopping/dining options of Great Falls Village Centre. You'll spend more time at destinations (or at home) than in transit.
After your local excursions, you'll return to the comforting symmetry of a classic colonial, in the popular Falls Manor development, where the low-traffic streets are framed by greenery. Representing the welcoming personality of the home, a breezy front porch is a nice spot for relaxing with beverage and book. We could stay here forever, but rewards greet those who cross the threshold into the remarkable interior. Fresh paint and Hardwood flooring (living area and bedrooms) imparts a legacy feel. The neutral decor is likely to suit any taste as-is, but also serves as a backdrop for your design vision. Board gamers, book readers, and raconteurs will find picturesque warmth in the glow of a wood burning fireplace in the living room.
The kitchen, with fresh paint, granite counters, ceramic tile flooring and natural cherry cabinets, offers practical functionality in an efficient layout. And an attached garage nearby makes unloading the groceries easy.
The ensuite primary bedroom is a great place to start and end the day. Featuring a large walk in closet, changing area and private bathroom including a walk-in shower. The other three bedrooms, all distinct and generous in size, are ready for someone to make them their own.
A newly renovated basement currently serves as a serene pilates studio and home gym, but presents a broad canvas for your imagination. This versatile space invites you to tailor it to your lifestyle and desires. This space also benefits from the direct walk-out access to the expansive yard which gives the almost 1 acre lot a recreational feel. The brand new pressure-treated wood deck is a great spot for your outdoor furniture and the gatherings that naturally follow.
What are you waiting for? Don't miss the opportunity to see this welcoming, spacious, and well-located property. Book your private showing today!
Location
State VA
County Fairfax
Zoning 111
Rooms
Basement Full, Fully Finished, Walkout Level
Interior
Interior Features Ceiling Fan(s), Dining Area, Floor Plan - Traditional, Formal/Separate Dining Room, Built-Ins, Family Room Off Kitchen, Stove - Wood, Walk-in Closet(s), Water Treat System, Wood Floors
Hot Water Electric
Heating Heat Pump(s)
Cooling Central A/C
Flooring Ceramic Tile, Luxury Vinyl Plank, Hardwood
Fireplaces Number 1
Fireplaces Type Brick
Equipment Built-In Microwave, Washer, Refrigerator, Oven/Range - Electric, Extra Refrigerator/Freezer, Dishwasher, Dryer
Fireplace Y
Appliance Built-In Microwave, Washer, Refrigerator, Oven/Range - Electric, Extra Refrigerator/Freezer, Dishwasher, Dryer
Heat Source Electric
Laundry Basement
Exterior
Parking Features Garage - Front Entry
Garage Spaces 6.0
Water Access N
Accessibility None
Attached Garage 2
Total Parking Spaces 6
Garage Y
Building
Story 3
Foundation Other
Sewer Septic = # of BR, Septic Exists
Water Public
Architectural Style Colonial
Level or Stories 3
Additional Building Above Grade, Below Grade
New Construction N
Schools
Elementary Schools Great Falls
Middle Schools Cooper
High Schools Langley
School District Fairfax County Public Schools
Others
HOA Fee Include Road Maintenance,Snow Removal
Senior Community No
Tax ID 0121 04 0174
Ownership Fee Simple
SqFt Source Assessor
Acceptable Financing Cash, VA, Conventional, FHA
Listing Terms Cash, VA, Conventional, FHA
Financing Cash,VA,Conventional,FHA
Special Listing Condition Standard
Read Less Info
Want to know what your home might be worth? Contact us for a FREE valuation!

Our team is ready to help you sell your home for the highest possible price ASAP

Bought with Ramaswamy Balasubramanian • Keller Williams Chantilly Ventures, LLC
“Molly's job is to find and attract mastery-based agents to the office, protect the culture, and make sure everyone is happy! ”






