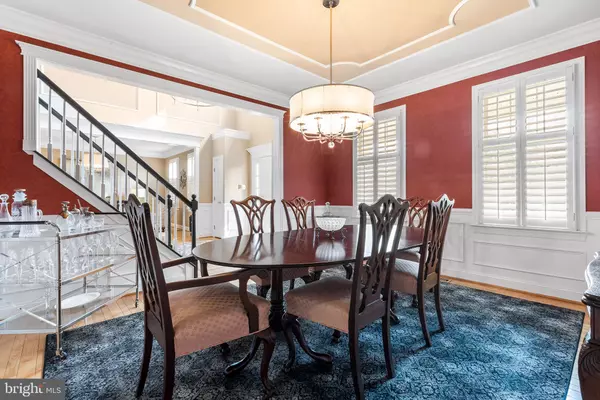$962,500
$925,000
4.1%For more information regarding the value of a property, please contact us for a free consultation.
4 Beds
4 Baths
4,708 SqFt
SOLD DATE : 09/20/2023
Key Details
Sold Price $962,500
Property Type Single Family Home
Sub Type Detached
Listing Status Sold
Purchase Type For Sale
Square Footage 4,708 sqft
Price per Sqft $204
Subdivision Kingswood Ests
MLS Listing ID PAMC2078736
Sold Date 09/20/23
Style Colonial
Bedrooms 4
Full Baths 3
Half Baths 1
HOA Y/N N
Abv Grd Liv Area 3,708
Originating Board BRIGHT
Year Built 1998
Annual Tax Amount $11,417
Tax Year 2022
Lot Size 0.518 Acres
Acres 0.52
Lot Dimensions 96.00 x 0.00
Property Description
Welcome to 1029 Balmoral Way. This exceptional Maple Glen home, built by Westrum, offers a prime location in a cul-de-sac neighborhood near the extensive Horsham Township Park and Trail Network.
This home will immediately impress you with its charming curb appeal. Meticulously maintained, the manicured landscaping, cheery window boxes, and traditional shutters are illuminated by landscape lighting and look lovely in all seasons. As you step inside, you will be impressed by the tasteful updates made by the current owners. This is truly move-in ready! The two-story formal entrance is bathed in light from the windows and the modern, elegant light fixture. To the left of the foyer, a spacious dining room awaits, providing the perfect setting for hosting special occasions and memorable meals with family and friends. To the right is the serene formal living room. Plantation shutters adorn the windows.
The two-story family room, with its floor-to-ceiling stone gas fireplace and large windows, serves as a majestic focal point, offering views of the lush greenery and creating a seamless connection to the beautiful outdoors. Work from home is easy with a private office with French doors tucked next to the family room.
The completely remodeled kitchen features easy-care granite in a honed, leathered finish and a tasteful marble tile backsplash. The classic black-and-white palette offers the perfect blend of style and functionality. Counter seating plus an eat-in kitchen area is ideal for everyday meals while easy access to the formal dining room is perfect for larger gatherings. Kitchen Aid Professional Series appliances and plenty of cabinets.
Conveniently located just beyond the kitchen is the laundry - accessible to both the backyard and the three-car attached garage. The garage offers parking for three cars plus additional storage and is equipped with Liftmaster MyQ smart garage openers.
Head upstairs from one of the two split stairs and find four bedrooms. Three bedrooms share the renovated hall bath with a double vanity and a spacious shower. The floor tile is a fun detail that perfectly complements the timeless subway tile walls. The primary bedroom, with its adjacent sitting room and spa-like ensuite bathroom, is a true retreat. This luxurious bathroom features a free-standing soaking tub, marble tile floor, double vanity, and a custom-built oversized shower. Two walk-in closets complete the suite.
The lower level is ready for entertainment and relaxation. It is fully wired for sound and includes a wet bar, pool table, built-in media cabinets, and plenty of storage including a cedar closet. Love a good dance party? You are in luck - there is a dance area with wired lights and a disco ball! Tucked away behind pocket doors is an alcove featuring a Murphy bed, perfect for overnight guests. The convenient full bath adds an element of practicality to this already versatile area.
A spacious, flat, level rear yard is fully enclosed with a new cedar fence. The paver patio is perfect for dining and entertaining. Professionally landscaped with perennials, this backyard provides a private sanctuary.
Enjoy the nearby parks featuring a fishing pond, hockey court, dog park, picnic areas, and playground, and ballfields. Conveniently located near schools, parks, shopping, and entertainment options.
Extensive improvements have been made to this home. A full list is available.
Location
State PA
County Montgomery
Area Horsham Twp (10636)
Zoning RES R2
Rooms
Other Rooms Living Room, Dining Room, Primary Bedroom, Bedroom 2, Bedroom 3, Bedroom 4, Kitchen, Game Room, Family Room, Laundry, Office, Storage Room, Media Room, Primary Bathroom, Full Bath
Basement Fully Finished, Sump Pump, Shelving, Heated, Improved, Daylight, Partial, Windows
Interior
Interior Features Additional Stairway, Attic, Bar, Built-Ins, Cedar Closet(s), Ceiling Fan(s), Crown Moldings, Dining Area, Family Room Off Kitchen, Formal/Separate Dining Room, Kitchen - Eat-In, Kitchen - Gourmet, Kitchen - Island, Kitchen - Table Space, Primary Bath(s), Recessed Lighting, Skylight(s), Soaking Tub, Sound System, Stall Shower, Upgraded Countertops, Wainscotting, Walk-in Closet(s), Water Treat System, Wet/Dry Bar, Window Treatments, Wood Floors
Hot Water Natural Gas
Heating Forced Air
Cooling Central A/C
Flooring Ceramic Tile, Hardwood, Carpet
Fireplaces Number 1
Fireplaces Type Gas/Propane
Fireplace Y
Heat Source Natural Gas
Laundry Main Floor
Exterior
Parking Features Garage - Side Entry, Garage Door Opener, Additional Storage Area, Oversized, Inside Access
Garage Spaces 7.0
Fence Fully, Wood
Water Access N
Accessibility None
Attached Garage 3
Total Parking Spaces 7
Garage Y
Building
Lot Description Level, Landscaping
Story 2
Foundation Concrete Perimeter
Sewer Public Sewer
Water Public
Architectural Style Colonial
Level or Stories 2
Additional Building Above Grade, Below Grade
New Construction N
Schools
Elementary Schools Simmons
School District Hatboro-Horsham
Others
Senior Community No
Tax ID 36-00-00506-142
Ownership Fee Simple
SqFt Source Assessor
Security Features Exterior Cameras,Carbon Monoxide Detector(s)
Special Listing Condition Standard
Read Less Info
Want to know what your home might be worth? Contact us for a FREE valuation!

Our team is ready to help you sell your home for the highest possible price ASAP

Bought with Christopher V Wagenhoffer • Philadelphia Area Realty

“Molly's job is to find and attract mastery-based agents to the office, protect the culture, and make sure everyone is happy! ”






