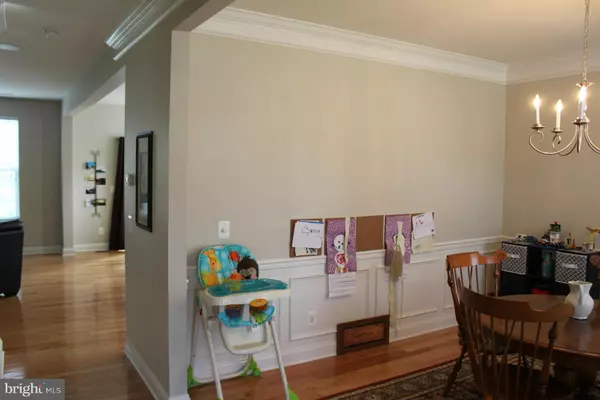$466,900
$466,900
For more information regarding the value of a property, please contact us for a free consultation.
4 Beds
3 Baths
2,420 SqFt
SOLD DATE : 04/27/2017
Key Details
Sold Price $466,900
Property Type Single Family Home
Sub Type Detached
Listing Status Sold
Purchase Type For Sale
Square Footage 2,420 sqft
Price per Sqft $192
Subdivision Parkway West
MLS Listing ID 1000375719
Sold Date 04/27/17
Style Colonial
Bedrooms 4
Full Baths 2
Half Baths 1
HOA Fees $65/mo
HOA Y/N Y
Abv Grd Liv Area 2,420
Originating Board MRIS
Year Built 2012
Annual Tax Amount $4,683
Tax Year 2016
Lot Size 7,588 Sqft
Acres 0.17
Property Description
Pristine! Many builder upgrades, premium lot backs to line of trees and tree buffer on side. Cul de sac. Top of line SS appls incl gourmet gas stove. Granite cntrs and island. Open plan to fam rm, extra wndws = abundant natural light! Wd flrs on mn lvl. New, custom Trex dk w/lighting. New automated undrgrnd 5-zone sprinkler sys. High effic gas furnace and HWH. Upgraded custom tile work mstr bth!
Location
State VA
County Prince William
Zoning R4
Rooms
Other Rooms Dining Room, Primary Bedroom, Bedroom 2, Bedroom 3, Bedroom 4, Kitchen, Family Room, Basement, Breakfast Room, Loft
Basement Connecting Stairway, Rear Entrance, Outside Entrance, Full, Unfinished, Walkout Stairs, Windows
Interior
Interior Features Kitchen - Island, Dining Area, Kitchen - Table Space, Upgraded Countertops, Crown Moldings, Wood Floors
Hot Water Natural Gas
Heating Forced Air
Cooling Central A/C, Ceiling Fan(s)
Fireplaces Number 1
Fireplaces Type Screen
Equipment Dishwasher, Disposal, Dryer, Washer, Microwave, Refrigerator, Icemaker, Oven/Range - Gas
Fireplace Y
Appliance Dishwasher, Disposal, Dryer, Washer, Microwave, Refrigerator, Icemaker, Oven/Range - Gas
Heat Source Natural Gas
Exterior
Exterior Feature Deck(s)
Parking Features Garage Door Opener
Garage Spaces 2.0
Amenities Available Jog/Walk Path, Tot Lots/Playground, Common Grounds
View Y/N Y
Water Access N
View Trees/Woods
Accessibility None
Porch Deck(s)
Attached Garage 2
Total Parking Spaces 2
Garage Y
Private Pool N
Building
Lot Description Backs to Trees, Cul-de-sac
Story 3+
Sewer Public Sewer
Water Public
Architectural Style Colonial
Level or Stories 3+
Additional Building Above Grade, Below Grade
New Construction N
Schools
Elementary Schools Bennett
Middle Schools Parkside
High Schools Osbourn Park
School District Prince William County Public Schools
Others
HOA Fee Include Trash,Snow Removal,Common Area Maintenance
Senior Community No
Tax ID 255785
Ownership Fee Simple
Special Listing Condition Standard
Read Less Info
Want to know what your home might be worth? Contact us for a FREE valuation!

Our team is ready to help you sell your home for the highest possible price ASAP

Bought with Anna Vidal • Keller Williams Realty
“Molly's job is to find and attract mastery-based agents to the office, protect the culture, and make sure everyone is happy! ”






