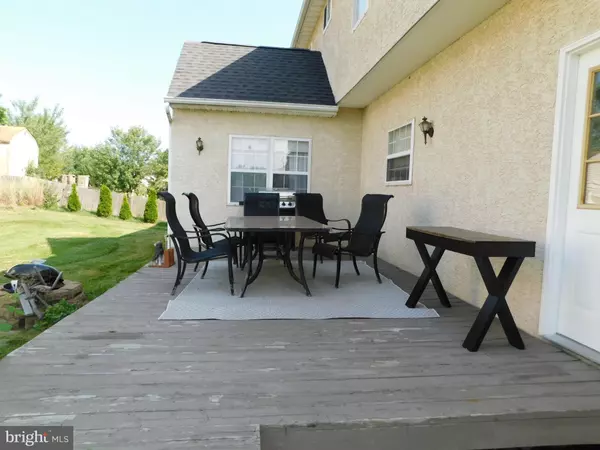$430,000
$409,900
4.9%For more information regarding the value of a property, please contact us for a free consultation.
4 Beds
3 Baths
2,690 SqFt
SOLD DATE : 09/21/2023
Key Details
Sold Price $430,000
Property Type Single Family Home
Sub Type Detached
Listing Status Sold
Purchase Type For Sale
Square Footage 2,690 sqft
Price per Sqft $159
Subdivision Maugers Mill Ests
MLS Listing ID PAMC2077582
Sold Date 09/21/23
Style Colonial
Bedrooms 4
Full Baths 2
Half Baths 1
HOA Y/N N
Abv Grd Liv Area 2,690
Originating Board BRIGHT
Year Built 1998
Annual Tax Amount $7,136
Tax Year 2022
Lot Size 0.267 Acres
Acres 0.27
Lot Dimensions 102.00 x 0.00
Property Description
Mauger's Mill Estates situated in Pottsgrove Schools is where you will find this spacious 2 story colonial with almost 2700 SF. The front entrance leads into the hardwood floored foyer with front and rear dual staircase. The room to the right could be an office or den area, which leads to the large family room separated by French Doors. The family room includes a gas fireplace with wood mantle surround. The adjacent breakfast room area boasts hardwood floors and has access to two different deck areas, great for entertaining. The eat in kitchen has 38 handles and was updated to white cabinets, granite counters and a working island plus desk areas. All appliances remain. The back hallway leads to the laundry area with access to both the garage and rear yard area. The formal dining room is adjacent to the kitchen and includes chair rails and wood floors. The second level boasts a huge master bedroom with double doors and vaulted ceilings. The master bath is equally as impressive with double sinks, soaking tub, shower stall and huge walk in closet. Three nice sized bedrooms and a hall bath with tub/shower unit round out the second floor. The full basement area includes a rough in for an additional bathroom. The exterior includes two separate deck areas in the rear. The HVAC was replaced in 2020, and substantial stucco repairs were made when the sellers purchased the property.
Location
State PA
County Montgomery
Area Upper Pottsgrove Twp (10660)
Zoning RESIDENTIAL
Rooms
Other Rooms Dining Room, Bedroom 2, Bedroom 3, Bedroom 4, Kitchen, Family Room, Den, Breakfast Room, Bedroom 1, Laundry, Bathroom 1, Bathroom 2
Basement Full, Interior Access, Poured Concrete, Rough Bath Plumb, Unfinished
Interior
Interior Features Carpet, Ceiling Fan(s), Crown Moldings, Dining Area, Family Room Off Kitchen, Floor Plan - Traditional, Kitchen - Eat-In, Kitchen - Island, Recessed Lighting, Soaking Tub, Stall Shower, Tub Shower, Window Treatments
Hot Water Natural Gas
Heating Forced Air
Cooling Central A/C
Flooring Carpet, Laminated, Vinyl, Wood
Fireplaces Number 1
Fireplaces Type Gas/Propane, Mantel(s)
Equipment Built-In Microwave, Dishwasher, Dryer - Electric, Oven/Range - Gas, Refrigerator, Washer
Furnishings No
Fireplace Y
Window Features Double Hung,Double Pane,Insulated,Screens,Vinyl Clad
Appliance Built-In Microwave, Dishwasher, Dryer - Electric, Oven/Range - Gas, Refrigerator, Washer
Heat Source Natural Gas
Laundry Main Floor
Exterior
Exterior Feature Deck(s)
Parking Features Garage - Side Entry, Garage Door Opener, Inside Access
Garage Spaces 5.0
Water Access N
Roof Type Shingle,Pitched
Street Surface Black Top
Accessibility None
Porch Deck(s)
Road Frontage Boro/Township
Attached Garage 2
Total Parking Spaces 5
Garage Y
Building
Lot Description Cleared, Corner, Front Yard, Landscaping, Rear Yard, SideYard(s)
Story 2.5
Foundation Concrete Perimeter
Sewer Public Sewer
Water Public
Architectural Style Colonial
Level or Stories 2.5
Additional Building Above Grade, Below Grade
Structure Type Dry Wall
New Construction N
Schools
School District Pottsgrove
Others
Senior Community No
Tax ID 60-00-02489-133
Ownership Fee Simple
SqFt Source Assessor
Acceptable Financing FHA, VA
Horse Property N
Listing Terms FHA, VA
Financing FHA,VA
Special Listing Condition Standard
Read Less Info
Want to know what your home might be worth? Contact us for a FREE valuation!

Our team is ready to help you sell your home for the highest possible price ASAP

Bought with Gretchen Tholen • Keller Williams Realty - Moorestown
“Molly's job is to find and attract mastery-based agents to the office, protect the culture, and make sure everyone is happy! ”






