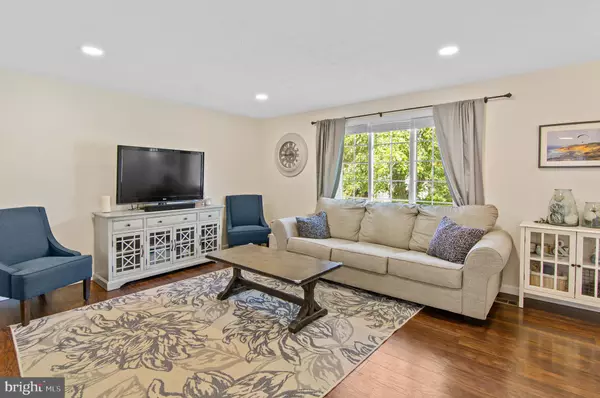$575,000
$519,000
10.8%For more information regarding the value of a property, please contact us for a free consultation.
3 Beds
2 Baths
1,470 SqFt
SOLD DATE : 09/25/2023
Key Details
Sold Price $575,000
Property Type Single Family Home
Sub Type Detached
Listing Status Sold
Purchase Type For Sale
Square Footage 1,470 sqft
Price per Sqft $391
Subdivision Quince Orchard Manor
MLS Listing ID MDMC2106186
Sold Date 09/25/23
Style Split Level
Bedrooms 3
Full Baths 2
HOA Y/N N
Abv Grd Liv Area 1,080
Originating Board BRIGHT
Year Built 1981
Annual Tax Amount $4,342
Tax Year 2022
Lot Size 6,988 Sqft
Acres 0.16
Property Description
*offer deadline Monday 09/11 at 5pm* Elegantly refurbished detached home in the sought-after Quince Orchard Manor Community! Nestled in a cul-de-sac, this residence stands ready for the most discerning buyer offering 3 bedrooms and 2 bathrooms. The home showcases captivating hardwood floors throughout. The main level boasts an airy open concept design, combining a well-lit living area with an adjoining dining space. The dining room leads directly to the back deck and fenced backyard. The kitchen has been enhanced with upscale features, including stainless steel appliances, granite countertops, and a convenient breakfast bar. The upper level hosts a generously sized primary bedroom complete with a dual closet and an en-suite showcasing a beautifully tiled shower. On the lower level, you'll discover additional versatile space suitable for recreation, home office or a family room, granting access to a storage room and the laundry area.
Conveniently situated just minutes away from I-270 and public transit, this home ensures effortless commuting. Moreover, you can enjoy the bustling Kentlands or the bucolic Seneca Creek Park in under a five minute drive. Recent updates: : (2020) HVAC system, updated attic and crawl space insulation, new washer/dryer, and upgraded sliding glass door, (2021) Roof replacement, (2023) Brand new kitchen flooring installed.
Location
State MD
County Montgomery
Zoning R200
Rooms
Basement Fully Finished
Interior
Interior Features Combination Dining/Living, Floor Plan - Open, Recessed Lighting, Upgraded Countertops, Wood Floors, Dining Area, Family Room Off Kitchen, Tub Shower, Breakfast Area, Kitchen - Gourmet, Primary Bath(s), Stall Shower
Hot Water Electric
Heating Heat Pump(s)
Cooling Central A/C
Flooring Hardwood, Ceramic Tile, Luxury Vinyl Plank
Equipment Stainless Steel Appliances, Refrigerator, Dishwasher, Disposal, Washer, Built-In Microwave, Oven/Range - Electric, Dryer - Front Loading
Fireplace N
Window Features Double Pane
Appliance Stainless Steel Appliances, Refrigerator, Dishwasher, Disposal, Washer, Built-In Microwave, Oven/Range - Electric, Dryer - Front Loading
Heat Source Electric
Laundry Has Laundry, Washer In Unit, Dryer In Unit, Lower Floor
Exterior
Exterior Feature Deck(s)
Garage Spaces 2.0
Fence Rear
Water Access N
Roof Type Shingle
Accessibility Other
Porch Deck(s)
Total Parking Spaces 2
Garage N
Building
Story 2
Foundation Slab
Sewer Public Sewer
Water Public
Architectural Style Split Level
Level or Stories 2
Additional Building Above Grade, Below Grade
Structure Type Dry Wall
New Construction N
Schools
Elementary Schools Thurgood Marshall
Middle Schools Ridgeview
High Schools Quince Orchard
School District Montgomery County Public Schools
Others
Senior Community No
Tax ID 160601857275
Ownership Fee Simple
SqFt Source Assessor
Special Listing Condition Standard
Read Less Info
Want to know what your home might be worth? Contact us for a FREE valuation!

Our team is ready to help you sell your home for the highest possible price ASAP

Bought with Philip Reding • Redfin Corp
“Molly's job is to find and attract mastery-based agents to the office, protect the culture, and make sure everyone is happy! ”






