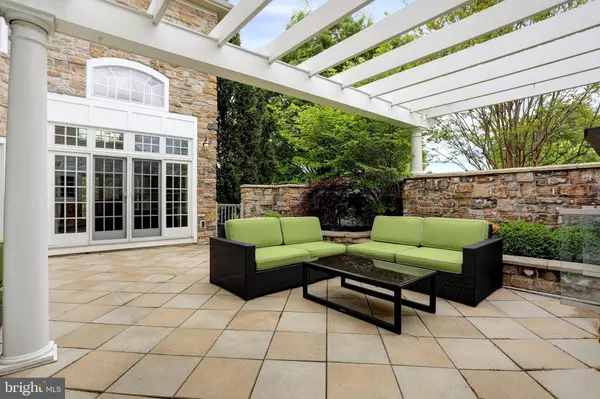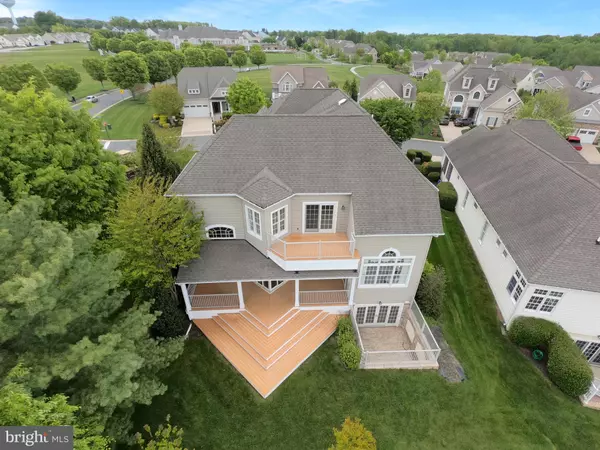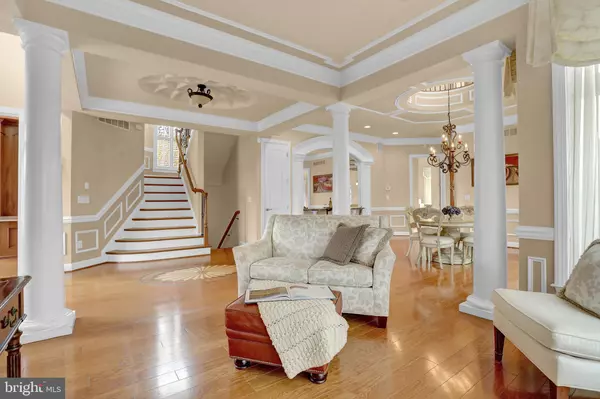$840,300
$935,000
10.1%For more information regarding the value of a property, please contact us for a free consultation.
4 Beds
5 Baths
6,252 SqFt
SOLD DATE : 09/26/2023
Key Details
Sold Price $840,300
Property Type Single Family Home
Sub Type Detached
Listing Status Sold
Purchase Type For Sale
Square Footage 6,252 sqft
Price per Sqft $134
Subdivision Bulle Rock
MLS Listing ID MDHR2021926
Sold Date 09/26/23
Style Colonial
Bedrooms 4
Full Baths 4
Half Baths 1
HOA Fees $357/mo
HOA Y/N Y
Abv Grd Liv Area 4,252
Originating Board BRIGHT
Year Built 2005
Annual Tax Amount $10,957
Tax Year 2023
Lot Size 10,498 Sqft
Acres 0.24
Property Description
Experience the pinnacle of luxury living in the prestigious community of Bulle Rock. This stunning 4 bedroom, 4 1/2 bath former model home is a true masterpiece showcasing unparalleled amenities and architectural details. A flexible layout affords the opportunity for bedrooms on the main level, upper level and options for additional bedrooms in lower level. The two story entry opens to the formal living room and dining room and flows into the gourmet kitchen, boasting two islands and exquisite finishes. The adjacent great room, with a gas fireplace, creates a warm and inviting ambiance. Completing the main level is a convenient office, laundry room, and a powder room. This exceptional home offers TWO primary bedrooms - one suite located on the main level and another on the upper level, each featuring a walk-in closet and ensuite bathroom. In addition to the upper primary bedroom suite, the upper level features TWO tandem bedrooms, connected by a walk-through closet and includes a full bathroom.
The lower level of this home is an entertainer's dream. Relax in the wine tasting area featuring a charming brick arched ceiling or gather in the spacious family room. There's also plenty of space for a pool table and exercise equipment. Several options to add a 5th bedroom on this level, too. Additionally, there's a separate media room with tiered seating - perfect for movie nights or watching your favorite sports events. There's even a walk-out to the patio area which would be a great spot for your hot tub. The lower level is completed by a full bathroom with a steam shower.
Outdoor living spaces abound allowing you to enjoy the beauty of the surroundings. Relax in the private courtyard, complete with an outdoor fireplace, built-in grill, designated space for a television, and a pergola for shade. A covered deck off the kitchen and a second-level balcony off the bedroom provide serene views of the green space and the Susquehanna River in the distance. The Bulle Rock community offers an unrivaled lifestyle with its gated entry, miles of walking paths, and a Residents' Center that includes indoor and outdoor pools, a full fitness center, tennis courts, and more. Live where every day feels like a vacation. Don't miss the opportunity to call this exceptional property your own. Schedule a private tour today and discover the unparalleled luxury and resort-style living that Bulle Rock has to offer.
Don't miss the 3-D Virtual Tour. Click the icon for an up close view of the property.
Location
State MD
County Harford
Zoning R2
Rooms
Other Rooms Living Room, Dining Room, Primary Bedroom, Bedroom 3, Kitchen, Game Room, Family Room, Foyer, Laundry, Office, Storage Room, Media Room, Bathroom 2, Bonus Room, Primary Bathroom, Full Bath, Half Bath
Basement Poured Concrete
Main Level Bedrooms 1
Interior
Interior Features Built-Ins, Bar, Ceiling Fan(s), Chair Railings, Crown Moldings, Curved Staircase, Entry Level Bedroom, Family Room Off Kitchen, Floor Plan - Open, Kitchen - Gourmet, Recessed Lighting, Soaking Tub, Upgraded Countertops, Walk-in Closet(s), Wood Floors, Wine Storage
Hot Water Natural Gas
Heating Forced Air, Zoned
Cooling Central A/C, Ceiling Fan(s), Zoned
Flooring Hardwood, Carpet, Marble, Ceramic Tile
Fireplaces Number 2
Fireplaces Type Fireplace - Glass Doors, Gas/Propane
Equipment Built-In Microwave, Cooktop, Dishwasher, Disposal, Dryer, Oven - Double, Refrigerator, Washer
Fireplace Y
Window Features Double Pane,Palladian,Sliding
Appliance Built-In Microwave, Cooktop, Dishwasher, Disposal, Dryer, Oven - Double, Refrigerator, Washer
Heat Source Natural Gas
Laundry Main Floor
Exterior
Exterior Feature Patio(s), Deck(s)
Parking Features Garage Door Opener, Additional Storage Area, Inside Access
Garage Spaces 4.0
Amenities Available Billiard Room, Club House, Community Center, Fitness Center, Game Room, Gated Community, Golf Course, Jog/Walk Path, Pool - Indoor, Pool - Outdoor, Tennis Courts
Water Access N
Roof Type Architectural Shingle
Accessibility Low Pile Carpeting, Other
Porch Patio(s), Deck(s)
Attached Garage 2
Total Parking Spaces 4
Garage Y
Building
Lot Description Backs - Open Common Area, Corner, Landscaping
Story 3
Foundation Concrete Perimeter
Sewer Public Sewer
Water Public
Architectural Style Colonial
Level or Stories 3
Additional Building Above Grade, Below Grade
Structure Type 2 Story Ceilings,Brick,Tray Ceilings,Vaulted Ceilings
New Construction N
Schools
School District Harford County Public Schools
Others
HOA Fee Include Common Area Maintenance,Lawn Maintenance,Management,Pool(s),Road Maintenance,Security Gate,Snow Removal,Health Club,Recreation Facility,Other
Senior Community No
Tax ID 1306066771
Ownership Fee Simple
SqFt Source Assessor
Security Features Security System
Special Listing Condition Standard
Read Less Info
Want to know what your home might be worth? Contact us for a FREE valuation!

Our team is ready to help you sell your home for the highest possible price ASAP

Bought with Dana Gilley • American Premier Realty, LLC
“Molly's job is to find and attract mastery-based agents to the office, protect the culture, and make sure everyone is happy! ”






