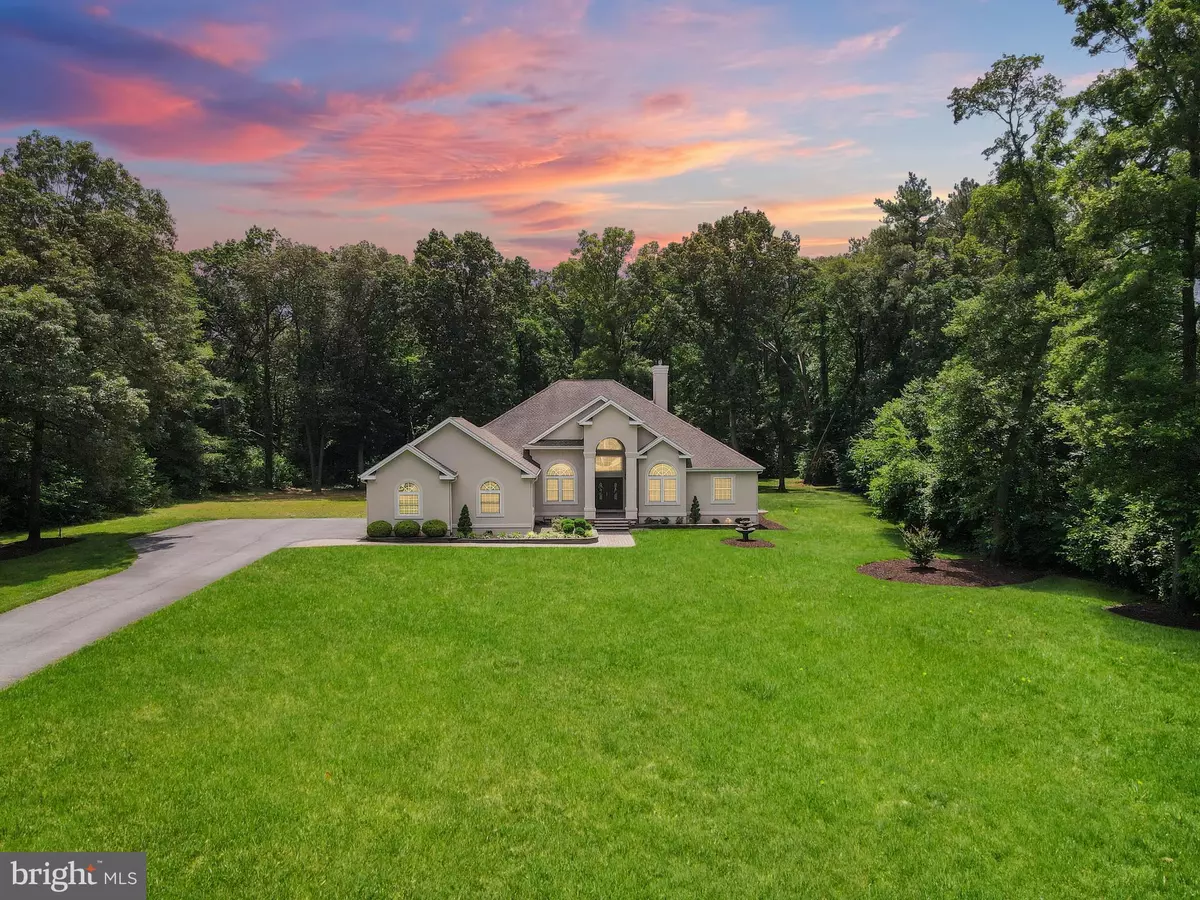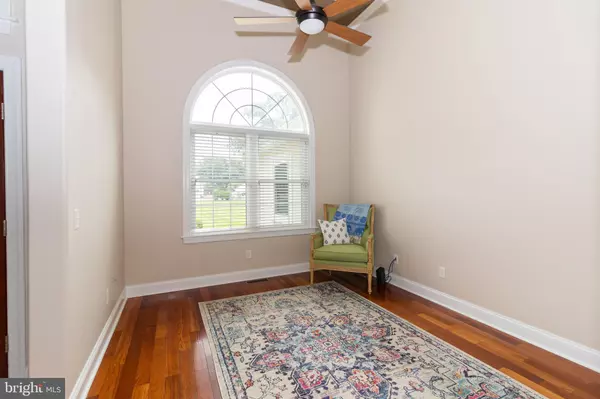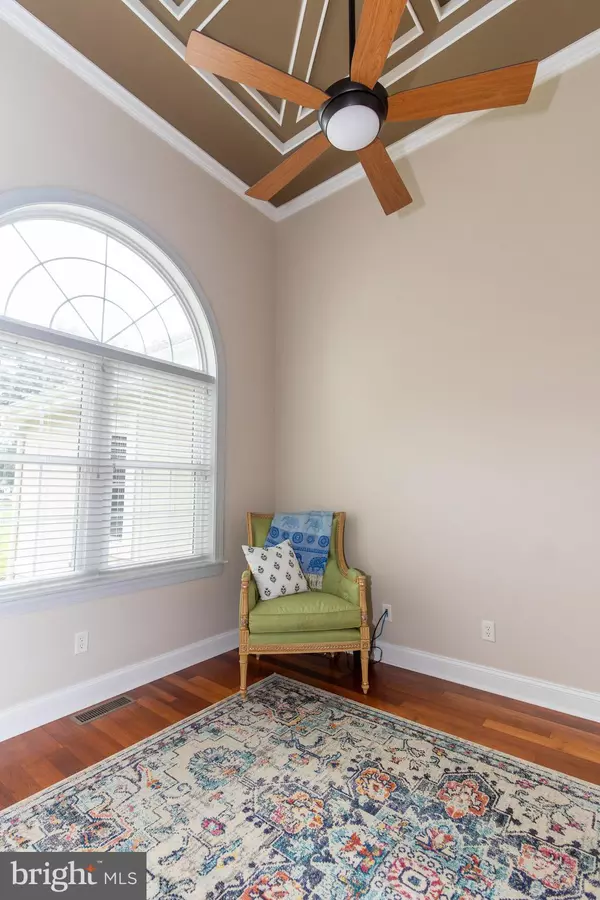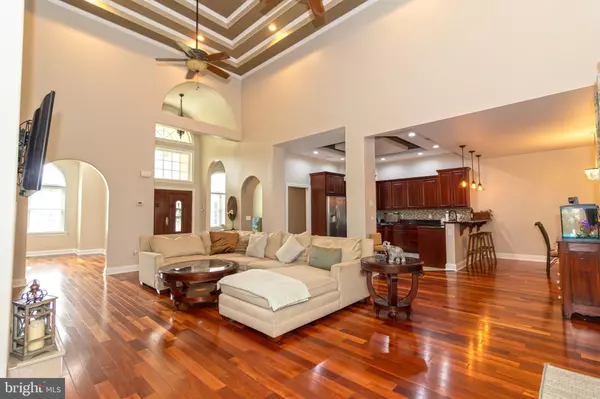$565,000
$579,900
2.6%For more information regarding the value of a property, please contact us for a free consultation.
3 Beds
2 Baths
2,979 SqFt
SOLD DATE : 09/27/2023
Key Details
Sold Price $565,000
Property Type Single Family Home
Sub Type Detached
Listing Status Sold
Purchase Type For Sale
Square Footage 2,979 sqft
Price per Sqft $189
Subdivision None Available
MLS Listing ID DESU2042556
Sold Date 09/27/23
Style Ranch/Rambler
Bedrooms 3
Full Baths 2
HOA Y/N N
Abv Grd Liv Area 2,979
Originating Board BRIGHT
Year Built 2008
Annual Tax Amount $2,237
Tax Year 2022
Lot Size 1.510 Acres
Acres 1.51
Property Description
Welcome to this contemporary single level home with thoughtful design and lots of detail. As you step inside, you'll be greeted by a high ceiling and a beautiful marble tile floor in the foyer, setting the stage for elegance. The large living room is a standout feature, with its cathedral, coffered ceiling design, and a cozy fireplace. The room is adorned with hardwood flooring, adding warmth and charm. Adjacent to the living room is the kitchen, featuring rich cherry cabinetry, black granite countertops, a tile backsplash and stainless steel appliances . The breakfast area is perfect for enjoying casual meals with a view. The formal dining room is a meticulously designed space offering a seamless blend of traditional charm and contemporary luxury. Located on one end of the home is the primary bedroom, designed with comfort in mind. It boasts updated HVAC with WiFi thermostat, double-sided fireplace with seating, tray ceiling, wainscoting, and slider doors that lead to a rear screened porch, creating a seamless indoor-outdoor connection . The primary bathroom is a luxurious retreat, complete with a soaking tub situated on the other side of the fireplace, a double sink vanity, an oversized walk-in tile shower, and a private water closet. Additionally, there's a spacious walk-in closet for all your storage needs. Convenience is key, and this home delivers with a laundry area with entry from the attached three car garage featuring an unfinished walk up storage area with lighting, framing for a walk-in closet, rough bathroom area and some insulation and wiring have been started as well. Finish this space and add roughly 900+/- square feet of living space to this home. On the other end of the home, you'll find another bedroom with wainscoting and fiber optic ceiling lights, as well as hardwood flooring. A full hall bath with a double sink vanity serves this area, along with an additional bedroom that features slider doors leading to the rear screened porch. Recessed LED lighting can be found throughout the home. The exterior of the home is equally impressive, with custom designed mature landscaping and irrigation, and a paved driveway. Overlooking the rear yard is a beautiful recessed screened porch suitable for use in all weather and particularly relaxing during a storm and a sunken stone fire pit, perfect for outdoor gatherings and relaxation. The property backs to trees, providing a sense of privacy and tranquility and the location brings both seclusion and convenience that is second to none. A full security system with cameras and monitored alarm service with a tech panel that accomodates a sound system throughout the main living areas of the home provide peace of mind. This contemporary ranch-style home offers a perfect blend of modern design, meticulous craftsmanship, and desirable features, both inside and out.
Location
State DE
County Sussex
Area Broad Creek Hundred (31002)
Zoning AR-1
Rooms
Other Rooms Living Room, Dining Room, Primary Bedroom, Bedroom 2, Bedroom 3, Kitchen, Family Room, Foyer, Laundry, Primary Bathroom, Full Bath
Main Level Bedrooms 3
Interior
Interior Features Attic, Breakfast Area, Built-Ins, Ceiling Fan(s), Combination Kitchen/Living, Entry Level Bedroom, Formal/Separate Dining Room, Kitchen - Island, Pantry, Primary Bath(s), Recessed Lighting, Soaking Tub, Stall Shower, Tub Shower, Upgraded Countertops, Wainscotting, Walk-in Closet(s), Wood Floors
Hot Water Electric
Heating Forced Air
Cooling Central A/C
Flooring Ceramic Tile, Hardwood
Fireplaces Number 1
Equipment Oven/Range - Electric, Range Hood, Refrigerator, Icemaker, Dishwasher, Microwave, Washer, Dryer, Water Heater
Fireplace Y
Window Features Screens
Appliance Oven/Range - Electric, Range Hood, Refrigerator, Icemaker, Dishwasher, Microwave, Washer, Dryer, Water Heater
Heat Source Propane - Leased
Laundry Has Laundry
Exterior
Exterior Feature Screened, Patio(s)
Parking Features Garage Door Opener, Garage - Side Entry
Garage Spaces 13.0
Water Access N
Accessibility 2+ Access Exits
Porch Screened, Patio(s)
Attached Garage 3
Total Parking Spaces 13
Garage Y
Building
Lot Description Front Yard, Rear Yard, Landscaping
Story 1
Foundation Block, Crawl Space
Sewer Gravity Sept Fld
Water Well
Architectural Style Ranch/Rambler
Level or Stories 1
Additional Building Above Grade, Below Grade
Structure Type Tray Ceilings,High
New Construction N
Schools
School District Seaford
Others
Senior Community No
Tax ID 132-12.00-138.00
Ownership Fee Simple
SqFt Source Assessor
Security Features Carbon Monoxide Detector(s),Smoke Detector,Security System
Acceptable Financing Cash, Conventional, VA
Listing Terms Cash, Conventional, VA
Financing Cash,Conventional,VA
Special Listing Condition Standard
Read Less Info
Want to know what your home might be worth? Contact us for a FREE valuation!

Our team is ready to help you sell your home for the highest possible price ASAP

Bought with Jaime Cortes • Coldwell Banker Realty
“Molly's job is to find and attract mastery-based agents to the office, protect the culture, and make sure everyone is happy! ”






