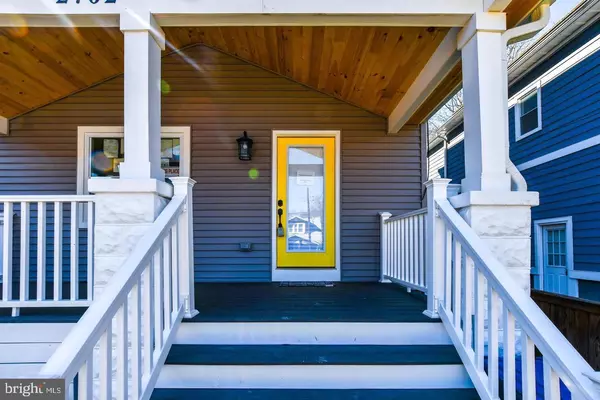$915,000
$899,999
1.7%For more information regarding the value of a property, please contact us for a free consultation.
5 Beds
5 Baths
3,400 SqFt
SOLD DATE : 09/20/2023
Key Details
Sold Price $915,000
Property Type Single Family Home
Sub Type Detached
Listing Status Sold
Purchase Type For Sale
Square Footage 3,400 sqft
Price per Sqft $269
Subdivision Woodridge
MLS Listing ID DCDC2108154
Sold Date 09/20/23
Style Colonial
Bedrooms 5
Full Baths 3
Half Baths 2
HOA Y/N N
Abv Grd Liv Area 2,800
Originating Board BRIGHT
Year Built 1925
Annual Tax Amount $3,788
Tax Year 2022
Lot Size 3,795 Sqft
Acres 0.09
Property Description
Welcome to 2702 17th Street nestled in the highly sought after Woodridge
Community. This beautiful home is centrally located near Brookland/downtown, fine
dining, night life, shopping, as well as walking distance to the metro bus and train
lines. Within a walking distance there is a local library, community pool, dog park
and more. This treasure has been completely renovated and showcases a
multitude of upgrades to include ALL NEW electrical wiring, all new plumbing with
back water valve (all lead pipes were removed and replaced from the street to the
home), two new HVAC systems with Google Thermostats (upper and lower levels),
New Tankless water heater, New floors, and all new LG ThinQ stainless steel smart
appliances! Prepare to be wowed by 4-Levels of personality, comfort, style,
versatility, and luxury all in one. This beauty has an open floor plan with lots of
natural light, 5 bedrooms, and a massive bonus room, 3 full and 2 half baths, a
mudroom, large front porch, and more.
****Bedroom 1 – basement level, the expanded basement has a full bathroom,
entertainment area, and wet bar. It has a separate entrance which allows for
its own living space with the possibility of creating rental income/Air B&B.
****Bedroom 2 – 1st floor level (great for in-laws and guests). First floor has a ½
bathroom and mudroom.
****Master Suite – 2nd floor with walk-in closet, nice sitting area, and a full luxury
bathroom. The master bathroom boast luxury, it features heated flooring so
you can pamper yourself and take the chill off on a cold morning, LED fog
resistance mirror, exhaust fan with mood lighting and bluetooth speaker
capability, and a rainfall shower head with additional attachments. This space
is a personal sanctuary that sets the tone for both the beginning and end of
your day.
****Bedroom 4 & 5 – also located on 2nd floor. This level has a full bathroom and
linen closet as well.
****Bonus room – 3rd floor, THE MASSIVE Bonus Room with Balcony is one of the
many highlights of this stunning home. This area features a ½ bath, lots of
natural light, and a wet bar. Entertain family and friends, or create your
personal Oasis, the possibilities are endless in this space! It can be used for
whatever your heart desires (i.e. an additional master suite, an
entertainment room, bar area, gym, office, kids play area, etc).
Motivated Seller!! Due to the increase in interest rates, the price of the home has
been reduced. This home appraised for $1.4 million back in March 2023. Buyer
will walk in with over $300K plus in EQUITY!
This home is a must see. Come see this gem today!
Location
State DC
County Washington
Zoning 7
Rooms
Basement Fully Finished, Heated, Outside Entrance, Side Entrance, Sump Pump, Interior Access, Water Proofing System
Main Level Bedrooms 1
Interior
Interior Features Bar, Breakfast Area, Ceiling Fan(s), Combination Kitchen/Dining, Dining Area, Floor Plan - Open, Kitchen - Eat-In, Kitchen - Gourmet, Kitchen - Island, Pantry, Primary Bath(s), Recessed Lighting, Upgraded Countertops, Walk-in Closet(s), Wet/Dry Bar, Wood Floors
Hot Water Electric, Natural Gas
Heating Central
Cooling Central A/C
Fireplaces Number 1
Fireplaces Type Electric
Equipment Dishwasher, Disposal, Dryer - Electric, Dual Flush Toilets, Energy Efficient Appliances, ENERGY STAR Dishwasher, ENERGY STAR Refrigerator, Exhaust Fan, Icemaker, Microwave, Oven/Range - Gas, Refrigerator, Stainless Steel Appliances, Washer/Dryer Stacked, Water Heater
Fireplace Y
Window Features Energy Efficient
Appliance Dishwasher, Disposal, Dryer - Electric, Dual Flush Toilets, Energy Efficient Appliances, ENERGY STAR Dishwasher, ENERGY STAR Refrigerator, Exhaust Fan, Icemaker, Microwave, Oven/Range - Gas, Refrigerator, Stainless Steel Appliances, Washer/Dryer Stacked, Water Heater
Heat Source Natural Gas
Laundry Main Floor
Exterior
Exterior Feature Balcony, Porch(es)
Utilities Available Natural Gas Available, Electric Available
Water Access N
Roof Type Shingle
Accessibility 2+ Access Exits, Level Entry - Main
Porch Balcony, Porch(es)
Garage N
Building
Story 4
Foundation Block, Concrete Perimeter
Sewer Approved System
Water Community
Architectural Style Colonial
Level or Stories 4
Additional Building Above Grade, Below Grade
New Construction N
Schools
School District District Of Columbia Public Schools
Others
Pets Allowed Y
Senior Community No
Tax ID 4128//0072
Ownership Fee Simple
SqFt Source Assessor
Security Features Carbon Monoxide Detector(s),Smoke Detector
Acceptable Financing Cash, Conventional, FHA, VA
Horse Property N
Listing Terms Cash, Conventional, FHA, VA
Financing Cash,Conventional,FHA,VA
Special Listing Condition Standard
Pets Allowed No Pet Restrictions
Read Less Info
Want to know what your home might be worth? Contact us for a FREE valuation!

Our team is ready to help you sell your home for the highest possible price ASAP

Bought with Sarah E Beatty • Realty Executives Premier
“Molly's job is to find and attract mastery-based agents to the office, protect the culture, and make sure everyone is happy! ”






