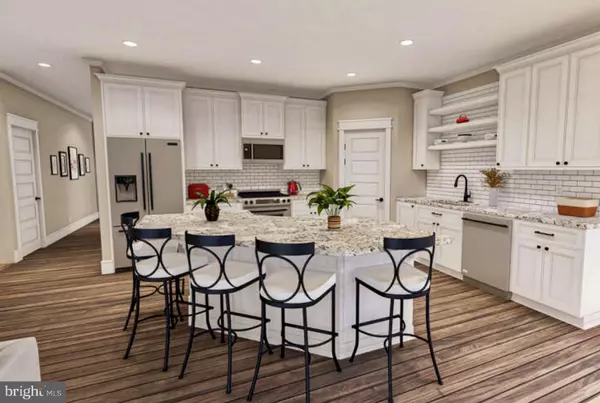$326,000
$326,000
For more information regarding the value of a property, please contact us for a free consultation.
3 Beds
2 Baths
1,552 SqFt
SOLD DATE : 09/27/2023
Key Details
Sold Price $326,000
Property Type Single Family Home
Sub Type Detached
Listing Status Sold
Purchase Type For Sale
Square Footage 1,552 sqft
Price per Sqft $210
Subdivision Twin Lakes East
MLS Listing ID WVMO2003264
Sold Date 09/27/23
Style Ranch/Rambler
Bedrooms 3
Full Baths 2
HOA Fees $25/ann
HOA Y/N Y
Abv Grd Liv Area 1,552
Originating Board BRIGHT
Year Built 2023
Annual Tax Amount $272
Tax Year 2023
Lot Size 2.380 Acres
Acres 2.38
Property Description
UNDER CONSTRUCTION! AUGUST DILVERY 2023. If you're looking for a home built with meticulous attention to detail, look no further! The main living level offers an open and airy floor plan with Luxury Vinyl Plank floors. The large living room flows right into the dining area making this a fantastic spot for entertaining. Gorgeous kitchen with granite countertops and all stainless steel appliances is a chef's dream come true. Down the hallway, you'll find the Master Bedroom Suite with walk-in closet and full private bathroom with marble vanity sink and LVT floors. This floor has an additional 2 bedrooms and another full bathroom. Situated on a beautiful and serene 2.378 acres in the Community of Twin Lakes. ALL PHOTOS ARE OF SIMILAR CONSTRUCTION.
Location
State WV
County Morgan
Zoning RES
Rooms
Other Rooms Living Room, Dining Room, Primary Bedroom, Bedroom 2, Bedroom 3, Kitchen, Foyer, Primary Bathroom, Full Bath
Main Level Bedrooms 3
Interior
Interior Features Breakfast Area, Carpet, Ceiling Fan(s), Floor Plan - Open, Kitchen - Gourmet, Pantry, Primary Bath(s), Soaking Tub, Tub Shower, Upgraded Countertops
Hot Water Electric
Heating Heat Pump - Electric BackUp
Cooling Ceiling Fan(s), Heat Pump(s), Central A/C
Flooring Carpet, Luxury Vinyl Tile, Luxury Vinyl Plank
Equipment Built-In Microwave, Disposal, ENERGY STAR Dishwasher, ENERGY STAR Refrigerator, Exhaust Fan, Oven/Range - Electric, Stainless Steel Appliances, Washer/Dryer Hookups Only, Water Heater
Fireplace N
Window Features Double Hung,Insulated,Low-E,Screens,Vinyl Clad
Appliance Built-In Microwave, Disposal, ENERGY STAR Dishwasher, ENERGY STAR Refrigerator, Exhaust Fan, Oven/Range - Electric, Stainless Steel Appliances, Washer/Dryer Hookups Only, Water Heater
Heat Source Electric
Laundry Main Floor
Exterior
Parking Features Garage - Front Entry, Garage Door Opener
Garage Spaces 6.0
Utilities Available Under Ground
Water Access N
Roof Type Architectural Shingle
Street Surface Gravel
Accessibility 36\"+ wide Halls, Doors - Swing In
Road Frontage Private
Attached Garage 2
Total Parking Spaces 6
Garage Y
Building
Lot Description Trees/Wooded, Road Frontage, Rear Yard
Story 1
Foundation Concrete Perimeter, Passive Radon Mitigation, Permanent, Crawl Space
Sewer On Site Septic
Water Well
Architectural Style Ranch/Rambler
Level or Stories 1
Additional Building Above Grade, Below Grade
Structure Type 9'+ Ceilings,Dry Wall
New Construction Y
Schools
School District Morgan County Schools
Others
Senior Community No
Tax ID 330820001140000
Ownership Fee Simple
SqFt Source Estimated
Acceptable Financing Cash, Conventional, FHA, USDA, VA
Horse Property N
Listing Terms Cash, Conventional, FHA, USDA, VA
Financing Cash,Conventional,FHA,USDA,VA
Special Listing Condition Standard
Read Less Info
Want to know what your home might be worth? Contact us for a FREE valuation!

Our team is ready to help you sell your home for the highest possible price ASAP

Bought with Elizabeth Catherine Seitz • Dandridge Realty Group, LLC
“Molly's job is to find and attract mastery-based agents to the office, protect the culture, and make sure everyone is happy! ”






