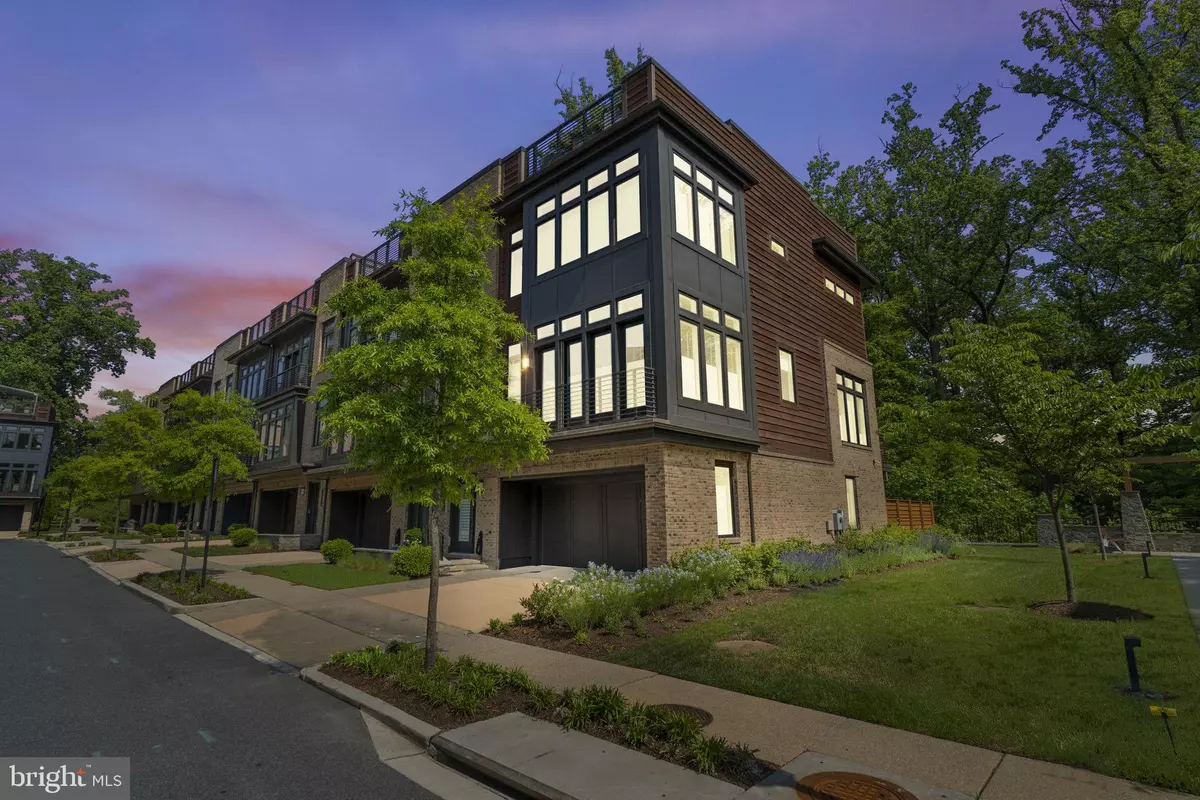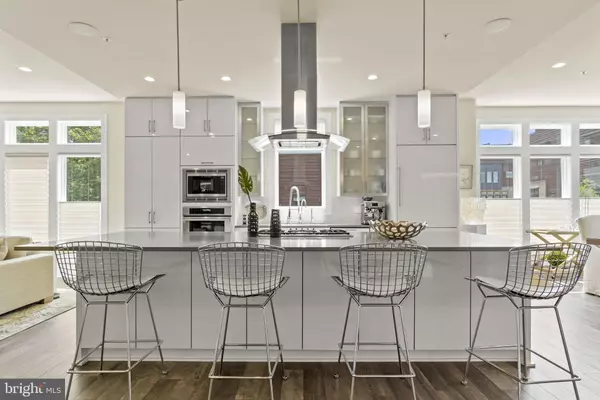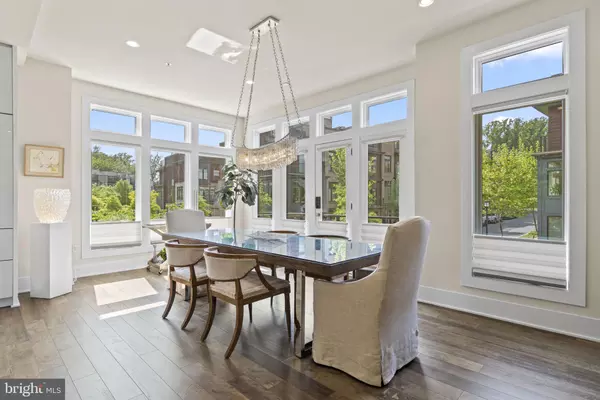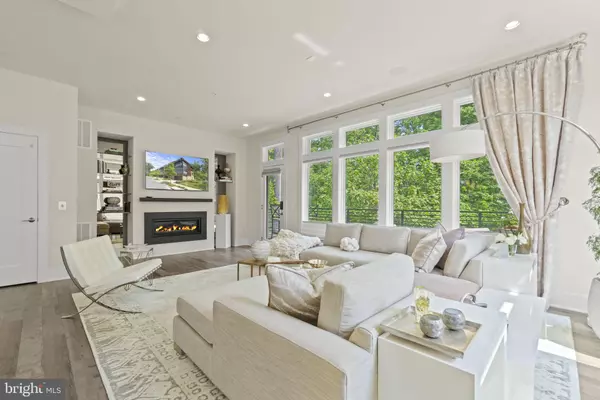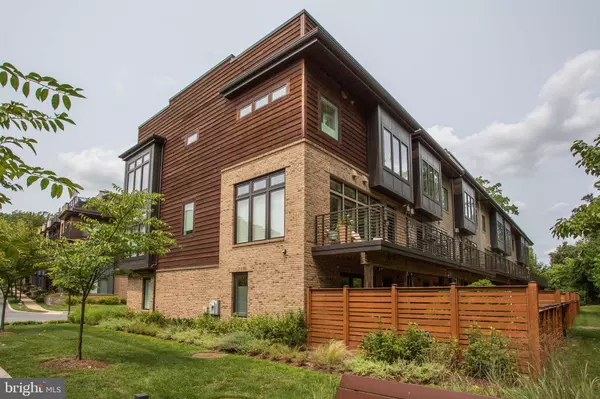$1,735,000
$1,695,000
2.4%For more information regarding the value of a property, please contact us for a free consultation.
4 Beds
4 Baths
3,752 SqFt
SOLD DATE : 09/28/2023
Key Details
Sold Price $1,735,000
Property Type Townhouse
Sub Type End of Row/Townhouse
Listing Status Sold
Purchase Type For Sale
Square Footage 3,752 sqft
Price per Sqft $462
Subdivision Grosvenor Heights
MLS Listing ID MDMC2102666
Sold Date 09/28/23
Style Contemporary
Bedrooms 4
Full Baths 3
Half Baths 1
HOA Fees $187/mo
HOA Y/N Y
Abv Grd Liv Area 3,102
Originating Board BRIGHT
Year Built 2018
Annual Tax Amount $17,310
Tax Year 2022
Lot Size 2,503 Sqft
Acres 0.06
Property Description
Welcome to the Harrison End-Unit model, one of the largest models in the sold-out community of exceptional EYA townhomes at Grosvenor Heights. This is a Savant Smart Home. Enter the Atrium door with a Keyless-Schlage lock to the foyer, with a view through to an enclosed basically maintenance-free professionally Zen-inspired landscaped rear garden with hardscaping. Beyond the privacy fence is the common area of trees, and greenery with a pathway and bridge of a creek. The end unit home with a gorgeous greenspace side garden that is association-owned is situated on a quiet street with limited through traffic. The entry-level has a multi-purpose space which can be a family room, office, and of course a bedroom with a walk-in closet featuring custom California Closets built-ins and an adjoining full bath featuring a glass-enclosed shower. Every detail has been thoroughly considered to include almost every imaginable upgrade that is offered and more. Every window shade throughout is hardwired and controlled with the Smart Home app. Ascend all 4 levels in the elevator, stopping first at the main living area with a spacious floorplan flooded with light through the floor-to-ceiling walls of windows on 3 sides of the home. The gourmet kitchen with designer white cabinetry, and Dekton countertops, are finished with a sleek tile backsplash. Seating at an enormous island is accented with designer pendant lights and is adjoined by the front spanning dining room with an amazing teardrop glass chandelier. The Thermador stainless steel appliances with a cabinet paneled SubZero refrigerator is the chef's dream. To complete the amenities you will find a reverse osmosis water system. The great room spans the rear of the home and boasts a modern linear gas fireplace and built-in plate glass shelving. Soaring 10 ft main-level ceilings complete the magnificence. The 3rd level with begins with a fabulous owner suite and spacious walk-in closet featuring California Closets built-ins. The ensuite bath boasts a frameless glass walk-in shower with curbless entry and dual-sink vanity. Two additional bedrooms and a full bath complete this level. The 3 full baths have heated floors! Back into the elevator and on up to the rooftop terrace, an entertainer's dream. An outdoor paradise that is warmed by a gas stone surrounded fireplace. Shaded by a power-retractable awning for seating while watching TV and relaxing. The power-lifted roll door opens to reveal the gleaming outdoor kitchen overlooking the beautiful woods. Complete with stainless steel cabinets accented with granite countertops and housing a Viking refrigerator Across, a stone-surrounded island that is also topped with granite conveys a Lynx Professional series outdoor gas grill. Outdoor electronics are connected to the Savant Smart Home system. Amazing California Closets throughout. All exterior doors have keyless entry locks, as well as the security of a video doorbell and 4 video cameras around the home. You must come by to see this impeccably gorgeous designer home and make it yours. Grosvenor Heights is just minutes from the Grosvenor-Strathmore Metro, Strathmore concerts, Wildwood Center, North Bethesda and Bethesda shopping, and dining. Access to 495 and 270 in a few minutes.
Location
State MD
County Montgomery
Zoning R90
Direction Southwest
Rooms
Other Rooms Other
Interior
Interior Features Combination Kitchen/Dining, Combination Dining/Living, Built-Ins, Elevator, Floor Plan - Open, Intercom, Kitchen - Eat-In, Kitchen - Gourmet, Kitchen - Island, Recessed Lighting, Sound System, Walk-in Closet(s), Water Treat System, Wine Storage
Hot Water Natural Gas
Heating Forced Air, Heat Pump(s)
Cooling Air Purification System, Heat Pump(s), Programmable Thermostat, Zoned
Fireplaces Number 2
Fireplaces Type Fireplace - Glass Doors
Equipment Built-In Microwave, Air Cleaner, Cooktop, Dishwasher, Disposal, Dryer, Dryer - Front Loading, Humidifier, Instant Hot Water, Microwave, Oven - Self Cleaning, Oven - Wall, Refrigerator
Fireplace Y
Window Features Casement
Appliance Built-In Microwave, Air Cleaner, Cooktop, Dishwasher, Disposal, Dryer, Dryer - Front Loading, Humidifier, Instant Hot Water, Microwave, Oven - Self Cleaning, Oven - Wall, Refrigerator
Heat Source Natural Gas
Laundry Upper Floor
Exterior
Exterior Feature Balconies- Multiple, Roof, Terrace
Parking Features Garage - Front Entry, Garage Door Opener, Inside Access
Garage Spaces 4.0
Fence Privacy
Utilities Available Under Ground
Water Access N
View Garden/Lawn, Trees/Woods
Roof Type Flat
Accessibility 32\"+ wide Doors, Doors - Lever Handle(s), Elevator
Porch Balconies- Multiple, Roof, Terrace
Attached Garage 2
Total Parking Spaces 4
Garage Y
Building
Lot Description Backs to Trees, Trees/Wooded
Story 4
Foundation Slab
Sewer Public Sewer
Water Private/Community Water
Architectural Style Contemporary
Level or Stories 4
Additional Building Above Grade, Below Grade
Structure Type 9'+ Ceilings
New Construction N
Schools
Elementary Schools Ashburton
Middle Schools North Bethesda
High Schools Walter Johnson
School District Montgomery County Public Schools
Others
Pets Allowed Y
HOA Fee Include Lawn Care Front,Lawn Maintenance,Management,Road Maintenance,Snow Removal,Trash
Senior Community No
Tax ID 160703761236
Ownership Fee Simple
SqFt Source Assessor
Security Features Fire Detection System,Electric Alarm,Exterior Cameras,Carbon Monoxide Detector(s),Intercom,Main Entrance Lock,Motion Detectors,Security System,Smoke Detector,Sprinkler System - Indoor
Acceptable Financing Cash, Conventional
Horse Property N
Listing Terms Cash, Conventional
Financing Cash,Conventional
Special Listing Condition Standard
Pets Allowed Cats OK, Dogs OK
Read Less Info
Want to know what your home might be worth? Contact us for a FREE valuation!

Our team is ready to help you sell your home for the highest possible price ASAP

Bought with Cheryl R Leahy • Compass
“Molly's job is to find and attract mastery-based agents to the office, protect the culture, and make sure everyone is happy! ”

