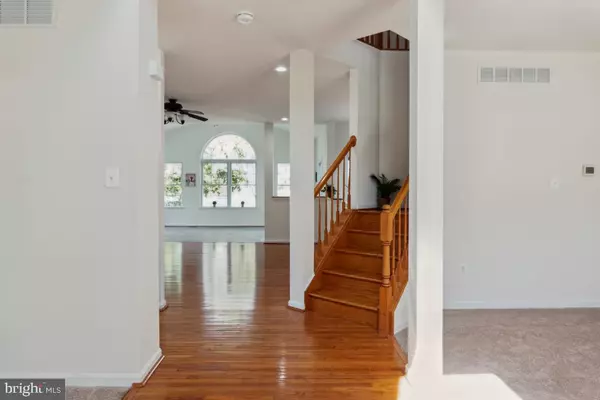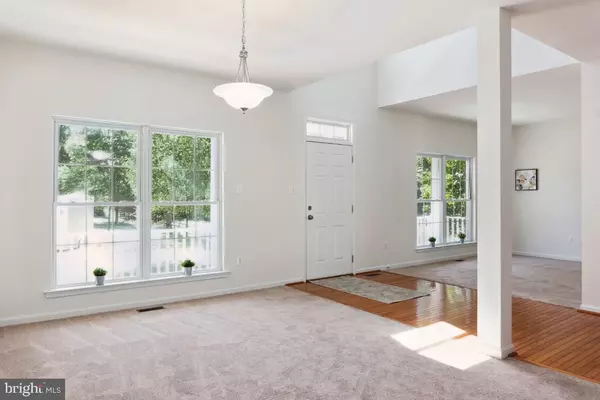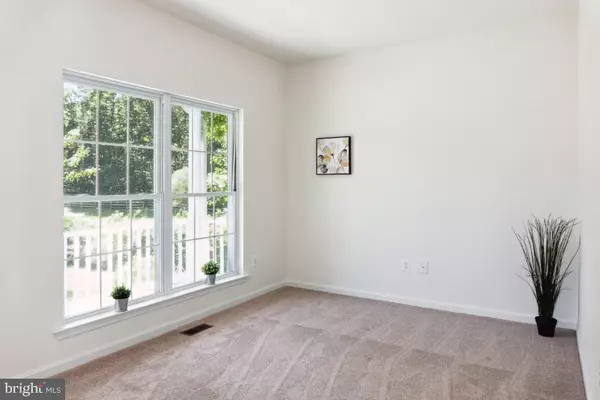$531,200
$499,500
6.3%For more information regarding the value of a property, please contact us for a free consultation.
5 Beds
4 Baths
3,308 SqFt
SOLD DATE : 09/29/2023
Key Details
Sold Price $531,200
Property Type Single Family Home
Sub Type Detached
Listing Status Sold
Purchase Type For Sale
Square Footage 3,308 sqft
Price per Sqft $160
Subdivision Forest Oaks
MLS Listing ID MDHR2025218
Sold Date 09/29/23
Style Colonial
Bedrooms 5
Full Baths 3
Half Baths 1
HOA Fees $25/ann
HOA Y/N Y
Abv Grd Liv Area 3,308
Originating Board BRIGHT
Year Built 2002
Annual Tax Amount $4,015
Tax Year 2024
Lot Size 10,018 Sqft
Acres 0.23
Property Description
Welcome to this SPACIOUS, FULLY RENOVATED GEM of a home, 2892 Yost Court, set in a quiet neighborhood in Edgewood. This spacious house has 3,300 square feet of space above ground, and a fully finished 1500 SF lower level that features a full bath and kitchen, making lots of possibilities for modern family living. This home has been totally renovated with fresh paint throughout, gleaming hardwood flooring, new wall-to-wall carpet and is ready for you IN MOVE-IN CONDITION! With 4 bedrooms and 2 full baths upstairs; 2 bedrooms and a bath in the lower level, there is a place for a lot of people. The main floor alone boasts a kitchen that will delight the chefs in the family, a sun room, living room, dining room, large foyer, half bathroom, sitting area, den/office off the kitchen, laundry room and double garage.
Located just minutes from I95 and the close-by military installations, shopping within minutes, access to the bay close by, parks, you will have access to all lovely Harford County has to offer. This home has all the details to live in a quiet corner with a luxurious lifestyle in a lovely neighborhood. Don't miss out on the opportunity to live in the house of your dreams! Come see this unique home!
Location
State MD
County Harford
Zoning R2COS
Rooms
Basement Rear Entrance, Fully Finished
Interior
Interior Features Attic, Dining Area, 2nd Kitchen, Carpet, Ceiling Fan(s), Family Room Off Kitchen, Floor Plan - Open, Kitchen - Eat-In, Pantry, Primary Bath(s), Stall Shower, Walk-in Closet(s), Wood Floors
Hot Water Natural Gas
Heating Forced Air
Cooling Central A/C
Fireplaces Number 1
Equipment Built-In Microwave, Dishwasher, Disposal, Exhaust Fan, Extra Refrigerator/Freezer, Icemaker, Oven - Self Cleaning, Refrigerator, Stainless Steel Appliances, Water Heater
Fireplace Y
Appliance Built-In Microwave, Dishwasher, Disposal, Exhaust Fan, Extra Refrigerator/Freezer, Icemaker, Oven - Self Cleaning, Refrigerator, Stainless Steel Appliances, Water Heater
Heat Source Natural Gas
Laundry Main Floor, Hookup
Exterior
Exterior Feature Deck(s), Porch(es)
Parking Features Garage - Front Entry, Garage Door Opener
Garage Spaces 2.0
Water Access N
Accessibility None
Porch Deck(s), Porch(es)
Attached Garage 2
Total Parking Spaces 2
Garage Y
Building
Story 3
Foundation Concrete Perimeter, Block
Sewer Public Septic, Public Sewer
Water Public
Architectural Style Colonial
Level or Stories 3
Additional Building Above Grade, Below Grade
New Construction N
Schools
School District Harford County Public Schools
Others
Senior Community No
Tax ID 1301335197
Ownership Fee Simple
SqFt Source Assessor
Acceptable Financing Cash, Conventional, VA
Listing Terms Cash, Conventional, VA
Financing Cash,Conventional,VA
Special Listing Condition Standard
Read Less Info
Want to know what your home might be worth? Contact us for a FREE valuation!

Our team is ready to help you sell your home for the highest possible price ASAP

Bought with Michelle L Delk • Turnock Real Est. Services, Inc.
“Molly's job is to find and attract mastery-based agents to the office, protect the culture, and make sure everyone is happy! ”






