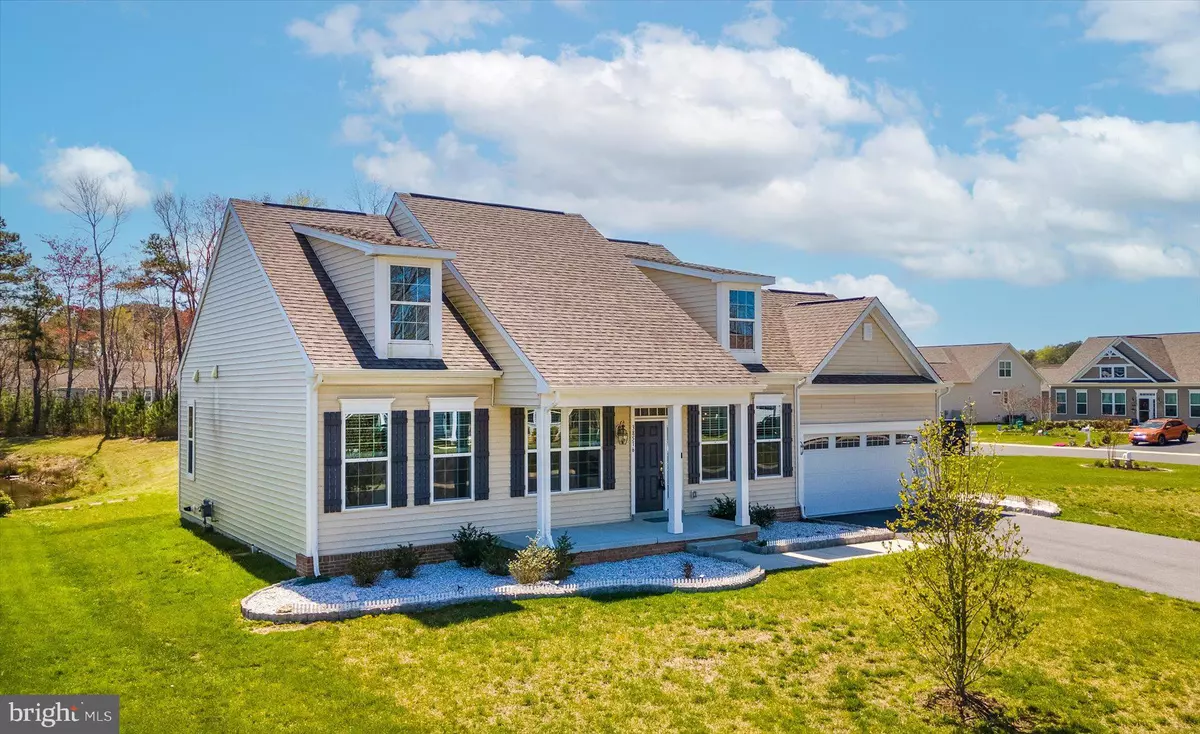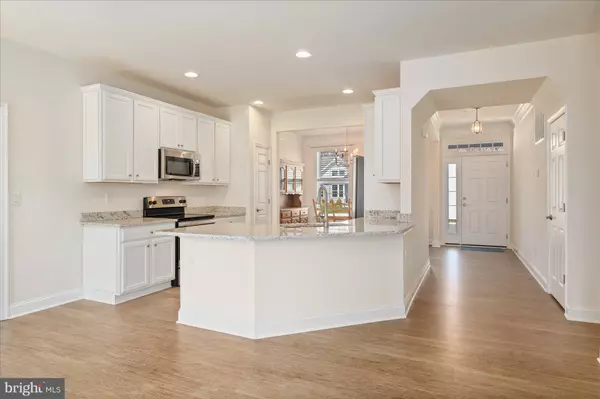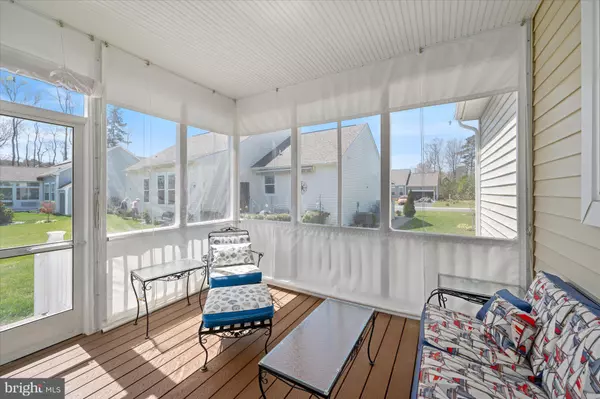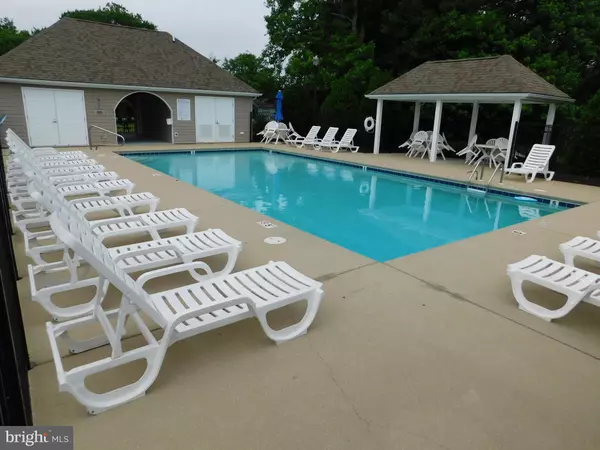$440,000
$450,000
2.2%For more information regarding the value of a property, please contact us for a free consultation.
3 Beds
2 Baths
1,593 SqFt
SOLD DATE : 01/12/2024
Key Details
Sold Price $440,000
Property Type Single Family Home
Sub Type Detached
Listing Status Sold
Purchase Type For Sale
Square Footage 1,593 sqft
Price per Sqft $276
Subdivision Lighthouse Crossing
MLS Listing ID DESU2035682
Sold Date 01/12/24
Style Coastal
Bedrooms 3
Full Baths 2
HOA Fees $36
HOA Y/N Y
Abv Grd Liv Area 1,593
Originating Board BRIGHT
Year Built 2020
Annual Tax Amount $773
Tax Year 2022
Lot Size 0.380 Acres
Acres 0.38
Lot Dimensions 133.00 x 125.00
Property Description
Welcome to Lighthouse Crossing, a premier destination for those in search of a well-established community in the serene town of Selbyville, Delaware. Nestled just off the charming Lighthouse Road, this neighborhood encompasses 104 beautiful homes and offers a picturesque setting that will enchant you from the moment you arrive.
One of the standout properties in Lighthouse Crossing is an exquisite home built in 2020, boasting three spacious bedrooms and two elegant bathrooms. Set gracefully alongside one of the community's five tranquil ponds, this residence provides a captivating view that will leave you in awe. The Dirickson model's open floor plan is perfectly designed for hosting and entertaining guests, while the abundance of natural light creates an inviting atmosphere throughout. Step onto the expansive deck or retreat to the spacious screened-in porch, both of which overlook the peaceful pond, offering a serene sanctuary to unwind and savor the surrounding beauty. This home also features modern amenities, such as a conditioned crawl space, on-demand natural gas endless hot water, and central air conditioning with natural gas heat, ensuring your comfort all year round.
Conveniently located mere minutes away from the stunning beaches of Fenwick Island, Delaware, and Ocean City, Maryland, Lighthouse Crossing allows you to embrace the coastal lifestyle with ease. Additionally, its proximity to Rt. 113 enables seamless travel both north and south, providing convenient access to nearby towns and attractions. When it comes to dining and entertainment, indulge in a plethora of options at The Lobster Shanty, Crab Cake Factory Bayside, or YellowFin's Bar & Grill, all within close reach. The particular home we are highlighting is positioned on a generous corner lot, affording panoramic views of an expansive pond adorned with a charming fountain. Spend your leisure time on the porch, immersing yourself in the sights and sounds of southern Delaware's diverse wildlife, creating lasting memories in the process.
With its large garage, storage concerns will become a thing of the past, as you'll have ample space for all your belongings and more. Additionally, residents of Lighthouse Crossing are privileged to enjoy the outdoor pool and bathhouse, which are included in the low homeowner association (HOA) fee, providing refreshing relaxation and recreation right within the community.
In conclusion, Lighthouse Crossing offers an exceptional living experience, seamlessly combining the allure of natural beauty, a convenient location, and desirable community amenities. Don't let this opportunity slip away—seize the chance to make this captivating home your own and embark on a remarkable chapter of your life.
Location
State DE
County Sussex
Area Baltimore Hundred (31001)
Zoning RESIDENTIAL
Direction North
Rooms
Main Level Bedrooms 3
Interior
Hot Water Natural Gas
Heating Forced Air, Heat Pump - Gas BackUp
Cooling Heat Pump(s), Central A/C, Dehumidifier
Flooring Carpet, Luxury Vinyl Plank, Tile/Brick
Fireplaces Number 1
Fireplaces Type Fireplace - Glass Doors, Gas/Propane, Mantel(s)
Fireplace Y
Heat Source Natural Gas
Laundry Has Laundry, Dryer In Unit, Main Floor, Washer In Unit
Exterior
Parking Features Garage - Front Entry, Garage Door Opener, Inside Access
Garage Spaces 4.0
Utilities Available Cable TV, Electric Available, Natural Gas Available, Sewer Available
Water Access N
Roof Type Asphalt,Architectural Shingle
Accessibility None
Attached Garage 2
Total Parking Spaces 4
Garage Y
Building
Story 1
Foundation Crawl Space, Concrete Perimeter, Slab
Sewer Public Sewer
Water Public
Architectural Style Coastal
Level or Stories 1
Additional Building Above Grade, Below Grade
Structure Type Dry Wall
New Construction N
Schools
Elementary Schools Showell
Middle Schools Selbyville
High Schools Indian River
School District Indian River
Others
Pets Allowed Y
HOA Fee Include Pool(s)
Senior Community No
Tax ID 533-17.00-592.00
Ownership Fee Simple
SqFt Source Assessor
Acceptable Financing Cash, Conventional, FHA, VA, USDA
Horse Property N
Listing Terms Cash, Conventional, FHA, VA, USDA
Financing Cash,Conventional,FHA,VA,USDA
Special Listing Condition Standard
Pets Allowed Cats OK, Dogs OK
Read Less Info
Want to know what your home might be worth? Contact us for a FREE valuation!

Our team is ready to help you sell your home for the highest possible price ASAP

Bought with Robert Taylor • Keller Williams Realty
“Molly's job is to find and attract mastery-based agents to the office, protect the culture, and make sure everyone is happy! ”






