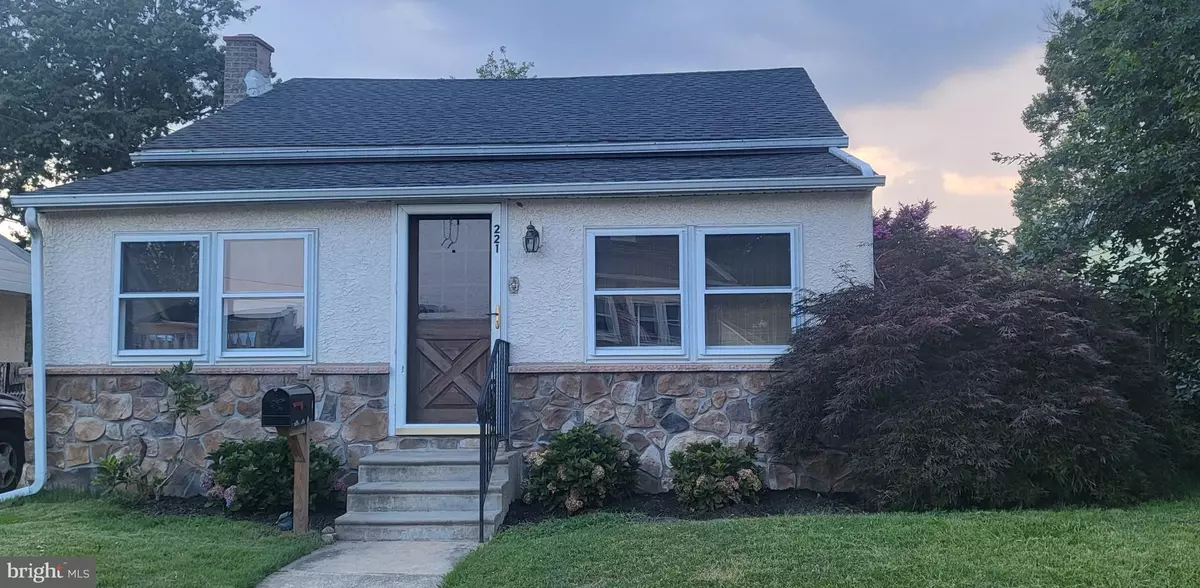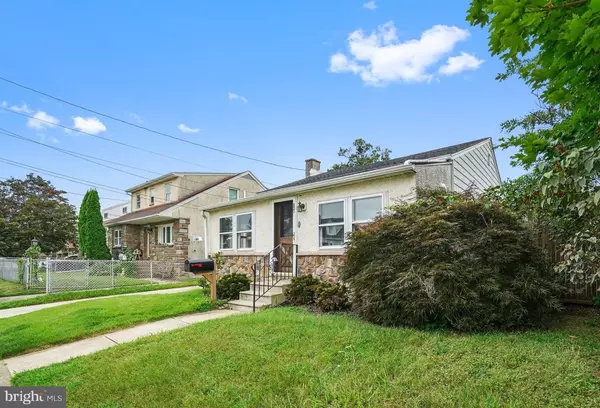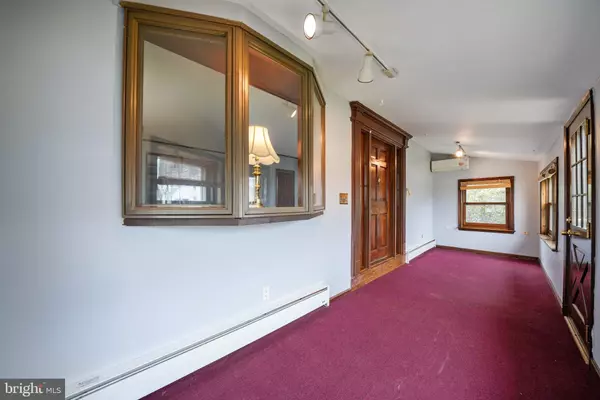$250,000
$224,900
11.2%For more information regarding the value of a property, please contact us for a free consultation.
3 Beds
1 Bath
1,614 SqFt
SOLD DATE : 09/29/2023
Key Details
Sold Price $250,000
Property Type Single Family Home
Sub Type Detached
Listing Status Sold
Purchase Type For Sale
Square Footage 1,614 sqft
Price per Sqft $154
Subdivision Lester
MLS Listing ID PADE2052878
Sold Date 09/29/23
Style Bungalow,Ranch/Rambler
Bedrooms 3
Full Baths 1
HOA Y/N N
Abv Grd Liv Area 1,350
Originating Board BRIGHT
Year Built 1940
Annual Tax Amount $4,705
Tax Year 2023
Lot Size 6,098 Sqft
Acres 0.14
Property Description
** All offers are due Sunday September 3, 2023 by 12pm, noon. Seller has the right to accept an offer at any time! ** Home has a beautiful concrete custom built in-ground pool (30 x 16) for summer fun. Fully fenced yard – newer 6-foot privacy wood & secured gate opening to driveway, freshly painted throughout including all ceilings, all new floors (except porch), central air, enclosed front porch with separate AC unit, newer replacement windows and exterior doors, wood trimmed windows, other wood features such as shelves and trim, crown molding in LR & DR & Primary bedroom. Concrete driveway large enough to accommodate boat or camper, or both!
Close to 95, quick 15-minute drive to Philadelphia. Walk to beautiful Governor Printz Park on the Delaware River with playground and weekly Farmer’s Market. Close to 291 Walking Trail and the Elementary School. Close to John Heinz Wildlife Refuge where you can fish, bird watch, bike, walk or run the trail. One block from the Delaware river with its many marinas for easy access to boating and water sports!
Come enjoy your best life in this home!
Location
State PA
County Delaware
Area Tinicum Twp (10445)
Zoning RESIDENTIAL
Rooms
Other Rooms Living Room, Dining Room, Primary Bedroom, Bedroom 2, Basement, Bedroom 1, Sun/Florida Room, Laundry, Bathroom 1
Basement Partially Finished
Main Level Bedrooms 3
Interior
Interior Features Attic, Built-Ins, Chair Railings, Crown Moldings, Dining Area
Hot Water Oil
Heating Central
Cooling Central A/C
Flooring Carpet
Fireplace N
Window Features Bay/Bow,Screens,Wood Frame
Heat Source Electric
Laundry Has Laundry
Exterior
Exterior Feature Porch(es), Enclosed, Screened
Garage Spaces 4.0
Fence Privacy
Pool Concrete, In Ground, Permits
Water Access N
Accessibility None
Porch Porch(es), Enclosed, Screened
Total Parking Spaces 4
Garage N
Building
Story 2
Foundation Concrete Perimeter
Sewer Public Sewer
Water Public
Architectural Style Bungalow, Ranch/Rambler
Level or Stories 2
Additional Building Above Grade, Below Grade
Structure Type Dry Wall
New Construction N
Schools
Elementary Schools Tinicum
Middle Schools Tinicum
High Schools Interboro
School District Interboro
Others
Senior Community No
Tax ID 45-00-01517-00
Ownership Fee Simple
SqFt Source Estimated
Acceptable Financing Cash, Conventional, FHA, VA
Listing Terms Cash, Conventional, FHA, VA
Financing Cash,Conventional,FHA,VA
Special Listing Condition Standard
Read Less Info
Want to know what your home might be worth? Contact us for a FREE valuation!

Our team is ready to help you sell your home for the highest possible price ASAP

Bought with Lay C Gauv • EXP Realty, LLC

“Molly's job is to find and attract mastery-based agents to the office, protect the culture, and make sure everyone is happy! ”






