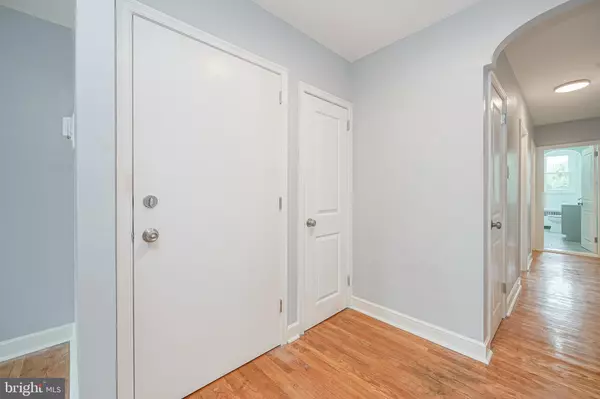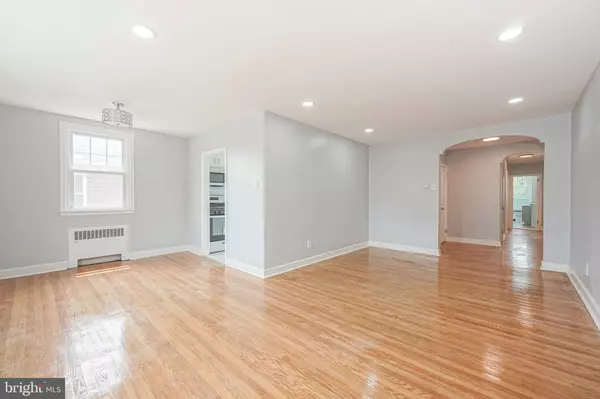$395,000
$425,000
7.1%For more information regarding the value of a property, please contact us for a free consultation.
2,862 SqFt
SOLD DATE : 10/02/2023
Key Details
Sold Price $395,000
Property Type Single Family Home
Sub Type Twin/Semi-Detached
Listing Status Sold
Purchase Type For Sale
Square Footage 2,862 sqft
Price per Sqft $138
Subdivision Wynnefield
MLS Listing ID PAPH2258806
Sold Date 10/02/23
Style AirLite
Abv Grd Liv Area 2,262
Originating Board BRIGHT
Year Built 1920
Annual Tax Amount $4,023
Tax Year 2023
Lot Size 4,317 Sqft
Acres 0.1
Lot Dimensions 28.00 x 153.00
Property Description
***BACK ON THE MARKET*** Rarely offered & absolutely stunning 2+2 duplex with in-law-suite (possible 3rd unit) located on a great street in desirable Wynnefield that is an awesome opportunity for both owner occupants & investors in a strong market for rents. Both units have been completely renovated from top-to-bottom and are nearly identical featuring beautifully refinished hardwood floors & fresh paint throughout. The main living areas consists of a spacious living room with recessed lights and an array of natural light, dining area and dream kitchen with all new shaker cabinets, an abundance of granite counter space with subway tiled backsplash and new stainless-steel appliances consisting of a gas range/oven, built-in microwave and refrigerator. The rear of the units hosts 2 spacious bedrooms with ceiling fans, plenty of closet space & storage and a spa-like bathroom with newly tiled floors, soaking tub & separate stall shower, both with tiled surrounds and a new vanity. The lower level is completely finished with an open concept featuring a large living area, brand new kitchen with shaker cabinets, subway tiled backsplash & stainless-steel appliance package and has a full bathroom with huge shower with tiled surround, new vanity & toilet. This level offers endless possibilities that can be used as a 3rd bedroom or in-law-suite for the 1st floor or with proper zoning approvals has the potential to be easily converted into a 3rd unit. The lower level also offers separate laundry areas for each unit, storage areas and large, double driveway that provides off-street parking for up to 6 cars. Additional features all new windows & doors throughout, separate gas meters & electrical meters/panels for both units. This property is situated just within city limits across from Bala Cynwyd and conveniently located to City Ave with a great selection of shops and restaurants, gyms, 5 blocks to Saint Josephs's University & PCOM and easily accessible to I-76, Lincoln Drive, Kelly Drive, Route 1, public transportation and Septa regional rail & Cynwyd train lines. Truly one of the nicest duplexes you will find. Will not disappoint.
Location
State PA
County Philadelphia
Area 19131 (19131)
Zoning RSA2
Interior
Interior Features 2nd Kitchen, Ceiling Fan(s), Dining Area, Entry Level Bedroom, Family Room Off Kitchen, Floor Plan - Traditional, Kitchen - Gourmet, Pantry, Recessed Lighting, Soaking Tub, Stall Shower, Studio, Upgraded Countertops, Wood Floors
Hot Water Natural Gas
Heating Radiator
Cooling Ceiling Fan(s)
Flooring Hardwood, Tile/Brick
Equipment Built-In Microwave, Oven - Self Cleaning, Oven/Range - Gas, Oven/Range - Electric, Refrigerator, Stainless Steel Appliances, Washer/Dryer Hookups Only, Water Heater
Appliance Built-In Microwave, Oven - Self Cleaning, Oven/Range - Gas, Oven/Range - Electric, Refrigerator, Stainless Steel Appliances, Washer/Dryer Hookups Only, Water Heater
Heat Source Natural Gas
Exterior
Garage Basement Garage, Garage - Rear Entry, Inside Access
Garage Spaces 8.0
Waterfront N
Water Access N
Accessibility None
Parking Type Attached Garage, Driveway, On Street
Attached Garage 2
Total Parking Spaces 8
Garage Y
Building
Foundation Concrete Perimeter
Sewer Public Sewer
Water Public
Architectural Style AirLite
Additional Building Above Grade, Below Grade
New Construction N
Schools
School District The School District Of Philadelphia
Others
Tax ID 521259300
Ownership Fee Simple
SqFt Source Assessor
Acceptable Financing Cash, Conventional, FHA, VA
Listing Terms Cash, Conventional, FHA, VA
Financing Cash,Conventional,FHA,VA
Special Listing Condition Standard
Read Less Info
Want to know what your home might be worth? Contact us for a FREE valuation!

Our team is ready to help you sell your home for the highest possible price ASAP

Bought with Jose Diaz • EveryHome Realtors

“Molly's job is to find and attract mastery-based agents to the office, protect the culture, and make sure everyone is happy! ”






