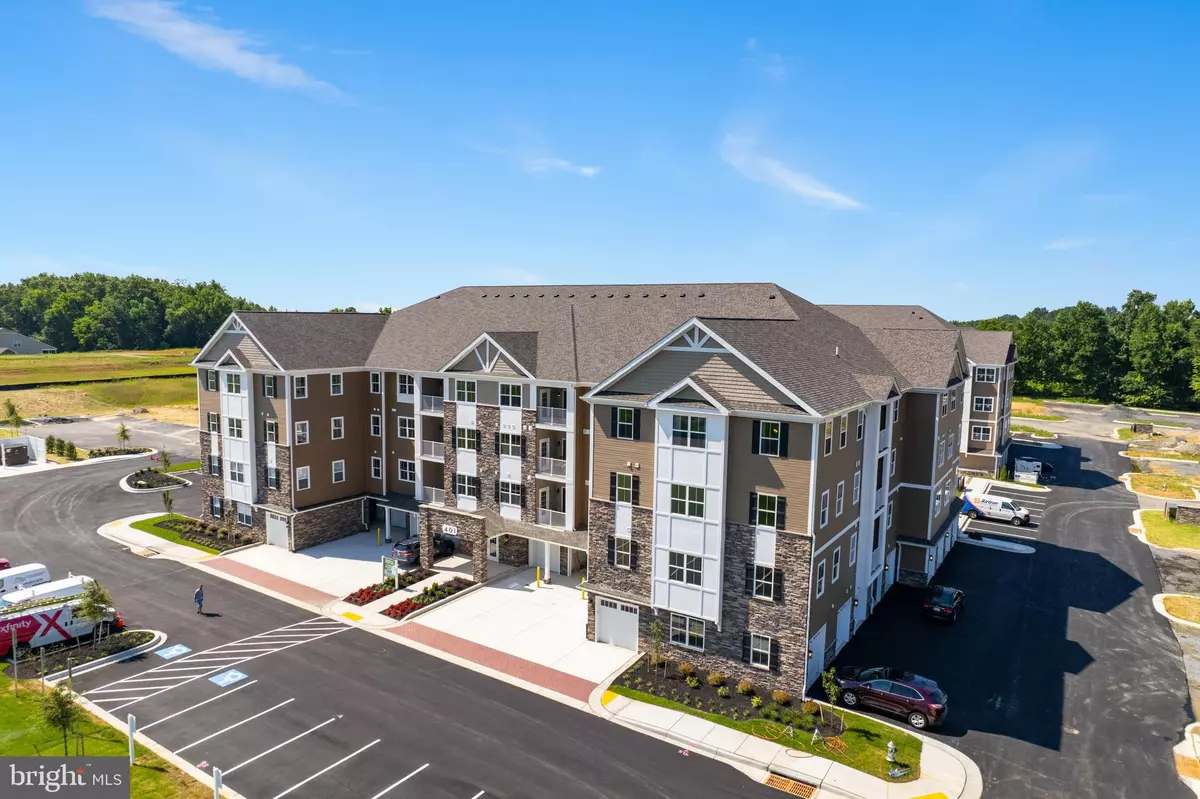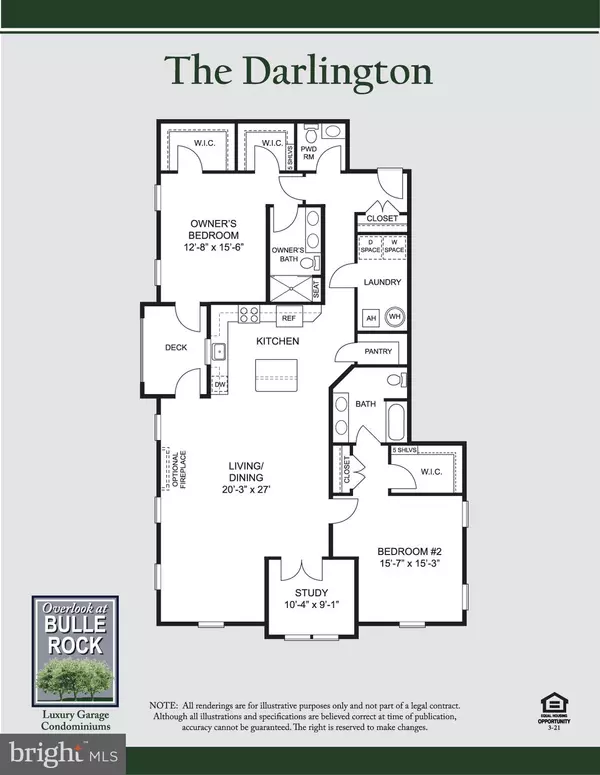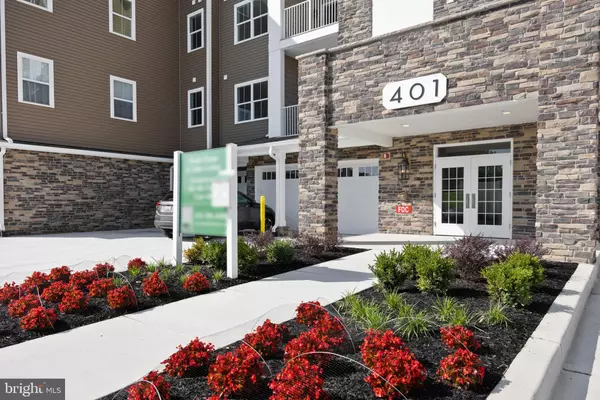$435,000
$444,990
2.2%For more information regarding the value of a property, please contact us for a free consultation.
2 Beds
3 Baths
1,864 SqFt
SOLD DATE : 09/30/2023
Key Details
Sold Price $435,000
Property Type Condo
Sub Type Condo/Co-op
Listing Status Sold
Purchase Type For Sale
Square Footage 1,864 sqft
Price per Sqft $233
Subdivision Bulle Rock
MLS Listing ID MDHR2019902
Sold Date 09/30/23
Style Craftsman
Bedrooms 2
Full Baths 2
Half Baths 1
Condo Fees $245/mo
HOA Fees $253/mo
HOA Y/N Y
Abv Grd Liv Area 1,864
Originating Board BRIGHT
Year Built 2022
Tax Year 2023
Property Description
DECORATED MODEL FOR SALE!! Located with in the gated community of Bullle Rock, The Overlook will consist of 7 buildings nestled in the heart of the neighborhood. Enjoy the amenity rich community where you feel like you are on vacation every day. There are 5 floor plans to choose from. The Darlington is our largest plan and offers 2 spacious bedrooms, each with 2 closest and 2 full baths with the added bonus of a powder room. This plan also offers a private study and kitchen island. The kitchen comes with all appliances and walk-in pantry and opens to a spacious living/dining room area that has access to your private balcony. The balcony is also accessible from the Owner's suite. The uniqueness feature of this plan is it is the only one with windows on 3 sides which brings in an abundance of natural light from any floor. This home only shares 2 walls with other homes. A spacious laundry room and pantry allow for plenty of storage. This is our decorated model in our first builing. Demand has allowed us to start 2 additional buildings and we are moving the model to building 7. Open for showing EVERDAY 11-5
CLOSE ON/BEFORE 5/31/23 AND RECEIVE $5000 TOWARDS CLOSING COSTS (with use of Preferred Lender and Title)
Location
State MD
County Harford
Zoning RES
Rooms
Other Rooms Living Room, Dining Room, Primary Bedroom, Sitting Room, Bedroom 2, Kitchen, Study, Bathroom 2, Primary Bathroom, Half Bath
Main Level Bedrooms 2
Interior
Interior Features Carpet, Combination Dining/Living, Dining Area, Elevator, Family Room Off Kitchen, Floor Plan - Open, Flat, Pantry, Primary Bath(s), Recessed Lighting, Sprinkler System, Tub Shower, Walk-in Closet(s), Kitchen - Island
Hot Water Electric
Heating Heat Pump(s)
Cooling Central A/C
Flooring Carpet, Laminated, Luxury Vinyl Plank, Ceramic Tile
Fireplaces Number 1
Fireplaces Type Electric
Equipment Built-In Microwave, Dishwasher, Disposal, Oven/Range - Electric, Refrigerator, Stainless Steel Appliances
Fireplace Y
Window Features Double Pane,Screens
Appliance Built-In Microwave, Dishwasher, Disposal, Oven/Range - Electric, Refrigerator, Stainless Steel Appliances
Heat Source Electric
Laundry Hookup
Exterior
Parking Features Garage Door Opener, Inside Access
Garage Spaces 1.0
Amenities Available Club House, Common Grounds, Exercise Room, Fitness Center, Gated Community, Pool - Outdoor, Swimming Pool, Tennis Courts
Water Access N
Accessibility Elevator
Attached Garage 1
Total Parking Spaces 1
Garage Y
Building
Story 4
Unit Features Garden 1 - 4 Floors
Sewer Public Sewer
Water Public
Architectural Style Craftsman
Level or Stories 4
Additional Building Above Grade
Structure Type 9'+ Ceilings,Dry Wall
New Construction Y
Schools
Elementary Schools Havre De Grace
Middle Schools Havre De Grace
High Schools Havre De Grace
School District Harford County Public Schools
Others
Pets Allowed Y
HOA Fee Include Common Area Maintenance,Custodial Services Maintenance,Ext Bldg Maint,Insurance,Lawn Maintenance,Management,Pool(s),Recreation Facility,Road Maintenance,Trash,Water
Senior Community No
Tax ID 1306080731
Ownership Condominium
Security Features Security Gate
Special Listing Condition Standard
Pets Allowed Cats OK, Dogs OK
Read Less Info
Want to know what your home might be worth? Contact us for a FREE valuation!

Our team is ready to help you sell your home for the highest possible price ASAP

Bought with Michael A Joseph • Berkshire Hathaway HomeServices Homesale Realty
“Molly's job is to find and attract mastery-based agents to the office, protect the culture, and make sure everyone is happy! ”






