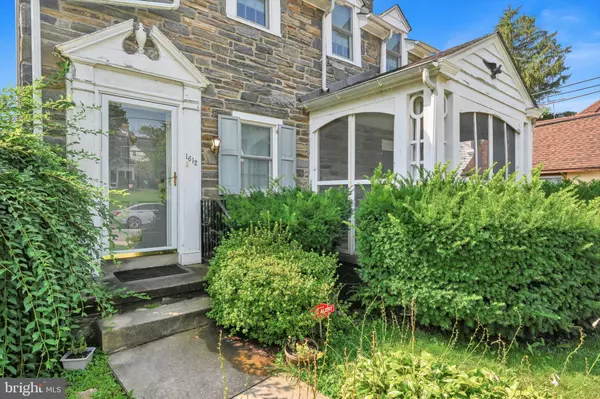$325,000
$320,000
1.6%For more information regarding the value of a property, please contact us for a free consultation.
3 Beds
2 Baths
1,630 SqFt
SOLD DATE : 10/03/2023
Key Details
Sold Price $325,000
Property Type Single Family Home
Sub Type Detached
Listing Status Sold
Purchase Type For Sale
Square Footage 1,630 sqft
Price per Sqft $199
Subdivision None Available
MLS Listing ID PADE2051258
Sold Date 10/03/23
Style Colonial
Bedrooms 3
Full Baths 2
HOA Y/N N
Abv Grd Liv Area 1,630
Originating Board BRIGHT
Year Built 1945
Annual Tax Amount $5,317
Tax Year 2023
Lot Size 4,792 Sqft
Acres 0.11
Lot Dimensions 50.00 x 109.75
Property Description
Have you been waiting all summer for the right one to pop up? This absolute gem of a home is here and now ready for YOU! 1612 Fairfield Avenue is the diamond of a home you have been waiting for and it offers SO much! The stone front gem greets you with such charm as soon you drive up front. You'll get first glance at the lovely screened in front porch perfect for enjoying your morning coffee or relaxing at the end of a long day. Step inside and you are greeted with stunning meticulously cared for hardwood floors that span the entire home. Pride of ownership is the name of the game here- with over 55 years of ownership, these sellers left no stone un-turned when caring for this home. The oversized living room with beautiful wood burning fireplace make for a stunning entrance to your new home. A dining room with beautiful windows allow for light to pour inside. Step outside to a beautiful trex deck - perfect for grilling or entertaining on a cool fall evening... sound perfect! An eat in kitchen with ample counter, cabinet and table space complete the first floor. Ready for bed? Head upstairs.. a primary bedroom with en-suite bathroom and dual closet space make for a retreat like bedroom. Two additional bedrooms connected with a Jack and Jill bathroom complete the second floor. Amazing features also enjoyed... replacement windows, newer central A/C, a one year SHIELD PLUS home warranty conveyed at closing for buyer peace of mind! This lovely home is truly special and must not be missed! A rear yard is perfect for playing, gardening or even perfect for our furry friends! Do not miss your opportunity to view today.
Location
State PA
County Delaware
Area Upper Darby Twp (10416)
Zoning R-10 SINGLE FAMILY
Rooms
Basement Walkout Level, Unfinished, Rear Entrance
Interior
Interior Features Attic, Breakfast Area, Dining Area, Floor Plan - Traditional, Kitchen - Table Space, Stall Shower, Tub Shower, Wood Floors
Hot Water Natural Gas, 60+ Gallon Tank
Heating Hot Water
Cooling Central A/C
Flooring Hardwood
Fireplaces Number 1
Fireplaces Type Wood
Equipment Dryer, Oven/Range - Gas, Washer, Water Heater
Furnishings No
Fireplace Y
Window Features Replacement
Appliance Dryer, Oven/Range - Gas, Washer, Water Heater
Heat Source Natural Gas
Laundry Has Laundry, Lower Floor
Exterior
Exterior Feature Deck(s)
Garage Spaces 4.0
Water Access N
Roof Type Shingle
Accessibility None
Porch Deck(s)
Total Parking Spaces 4
Garage N
Building
Lot Description Private, Rear Yard
Story 2
Foundation Other
Sewer Public Sewer
Water Public
Architectural Style Colonial
Level or Stories 2
Additional Building Above Grade, Below Grade
New Construction N
Schools
High Schools Upper Darby Senior
School District Upper Darby
Others
Pets Allowed Y
Senior Community No
Tax ID 16-05-00366-00
Ownership Fee Simple
SqFt Source Assessor
Security Features Main Entrance Lock,Security System
Acceptable Financing Cash, Conventional, FHA, VA
Horse Property N
Listing Terms Cash, Conventional, FHA, VA
Financing Cash,Conventional,FHA,VA
Special Listing Condition Standard
Pets Allowed No Pet Restrictions
Read Less Info
Want to know what your home might be worth? Contact us for a FREE valuation!

Our team is ready to help you sell your home for the highest possible price ASAP

Bought with Robyn McGinley • Better Homes and Gardens Real Estate Phoenixville

“Molly's job is to find and attract mastery-based agents to the office, protect the culture, and make sure everyone is happy! ”






